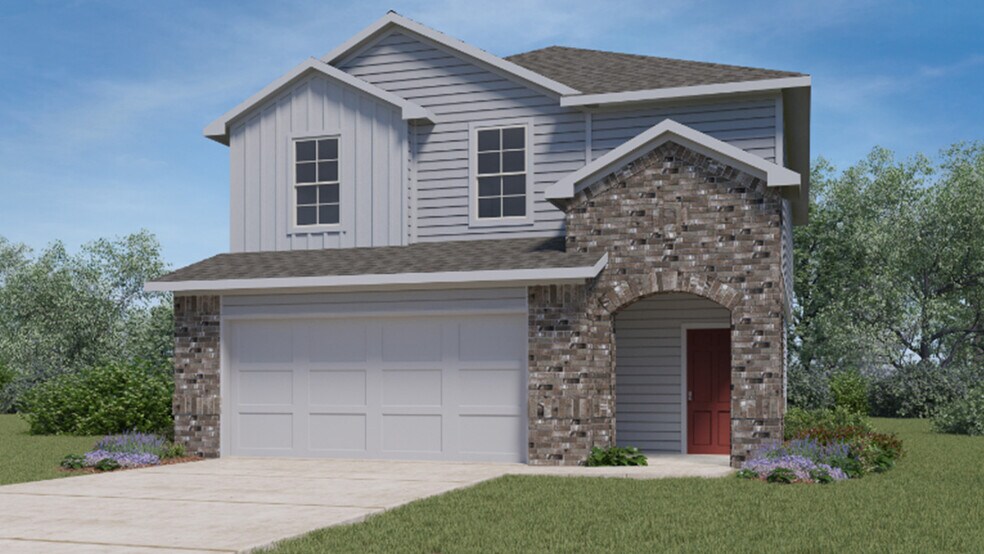
Estimated payment starting at $1,848/month
Highlights
- New Construction
- Primary Bedroom Suite
- Covered Patio or Porch
- Gourmet Kitchen
- Granite Countertops
- Walk-In Pantry
About This Floor Plan
Discover The Grace floor plan in Pecan Creek, Temple, TX—a beautiful balance of timeless charm and modern design. Offering approximately 1,952 sq. ft., this thoughtfully crafted two-story home features two elegant exterior options, full-yard landscaping with irrigation, and a spacious two-car garage. Step through the inviting arched patio into a grand foyer that opens to an expansive living room. The open-concept layout flows seamlessly into the dining area and chef-inspired kitchen—perfect for daily living and entertaining. The kitchen showcases granite countertops, stainless steel appliances, a large island overlooking the living space, and a deep single-basin sink for added convenience. Upstairs, the design separates living and private spaces for comfort and privacy. The main suite is a peaceful retreat, featuring a walk-in shower, separate water closet, ample built-in storage, and a generous walk-in closet. Additional bedrooms and a conveniently located utility room provide plenty of space for family and guests. Every D.R. Horton home comes equipped with smart home technology, giving you control and security at your fingertips. With style, efficiency, and innovation woven into every detail, The Grace floor plan is the perfect place to call home. Contact us today to learn more about this exceptional opportunity!
Sales Office
| Monday - Saturday |
10:00 AM - 6:00 PM
|
| Sunday |
12:30 PM - 6:00 PM
|
Home Details
Home Type
- Single Family
Parking
- 2 Car Attached Garage
- Front Facing Garage
Home Design
- New Construction
Interior Spaces
- 1,952 Sq Ft Home
- 2-Story Property
- Family Room
- Dining Area
- Luxury Vinyl Plank Tile Flooring
- Smart Thermostat
- Laundry Room
Kitchen
- Gourmet Kitchen
- Walk-In Pantry
- Stainless Steel Appliances
- Kitchen Island
- Granite Countertops
Bedrooms and Bathrooms
- 4 Bedrooms
- Primary Bedroom Suite
- Walk-In Closet
- Powder Room
- Private Water Closet
- Bathtub
- Walk-in Shower
Outdoor Features
- Covered Patio or Porch
Map
Other Plans in Pecan Creek
About the Builder
- Pecan Creek
- 0 S 5th St Unit 4673351
- South Pointe
- 1211 S 12th St
- 1401 S 2nd St
- 3718 Oglala Trail
- 1410 Flatland Trail
- 3722 Oglala Trail
- 1206 S 24th St
- 3804 Oglala Trail
- 1518 Flatland Trail
- 1423 Flatland Trail
- 1503 Flatland Trail
- 1422 Cedar River Ln
- 1009 S 18th St
- 1007 S 18th St
- 1215 S 12th St
- 1213 S 12th St
- 1002 S 24th St
- 1205 S 28th St






