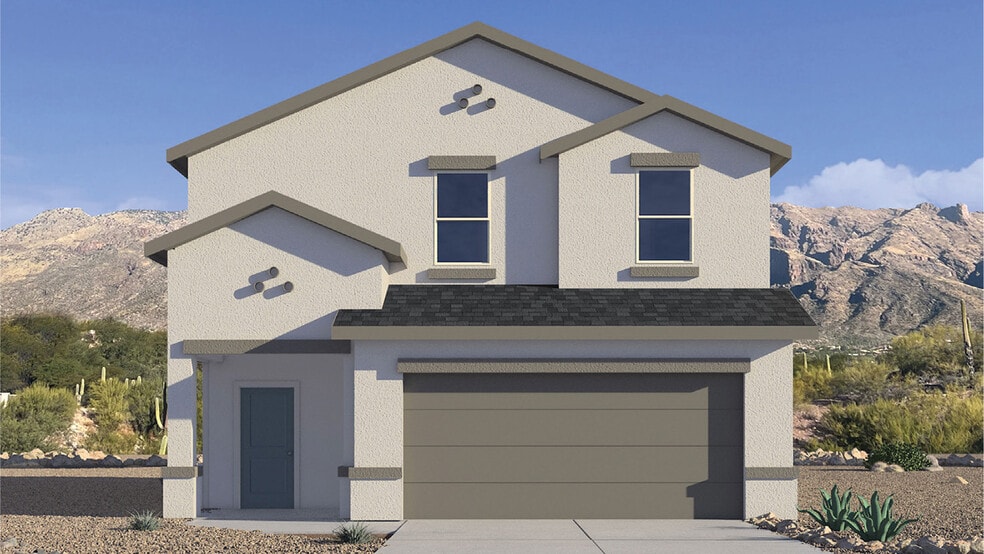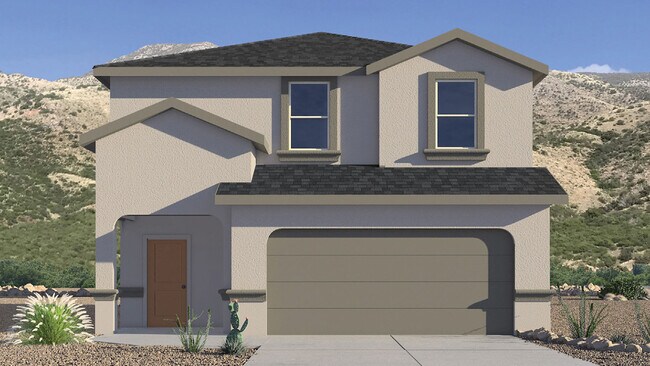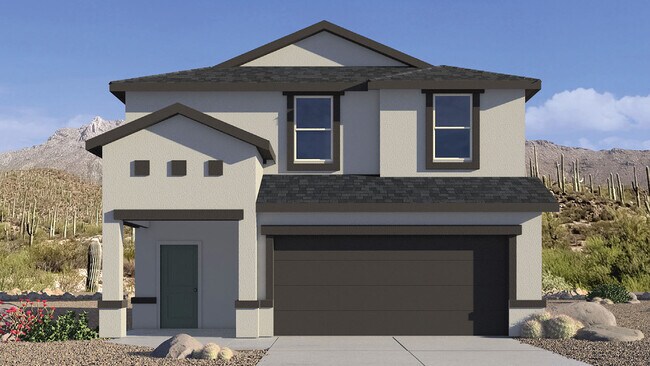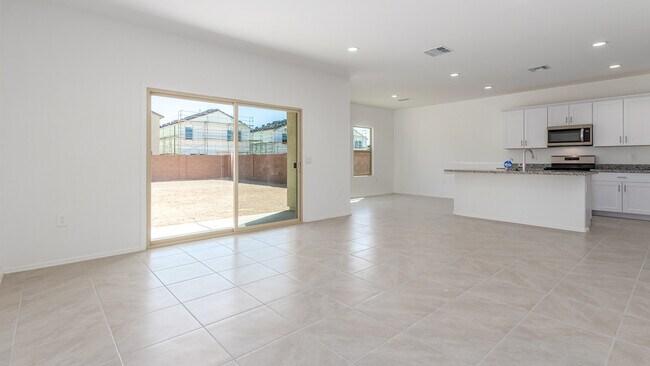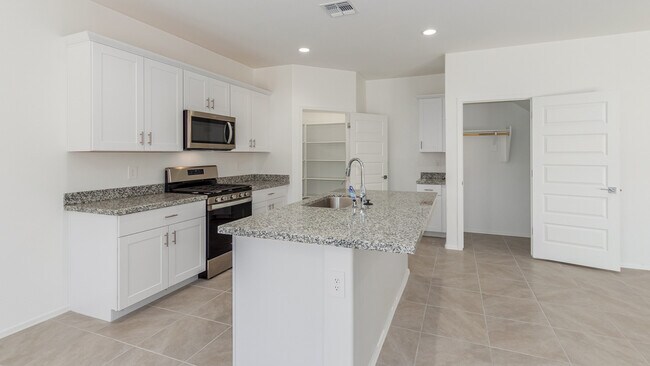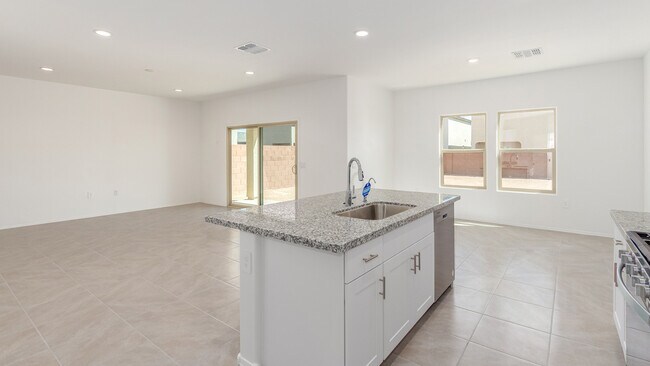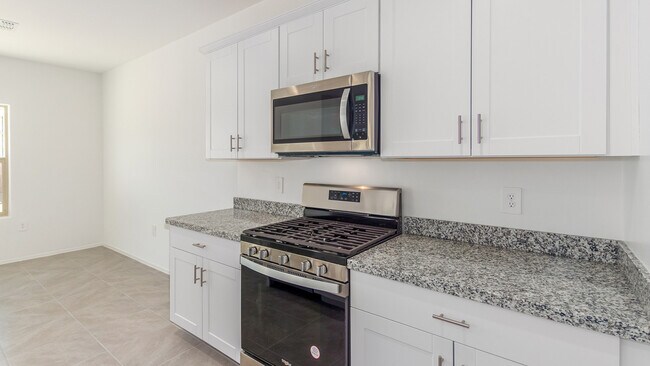
Estimated payment starting at $2,434/month
Highlights
- New Construction
- High Ceiling
- Granite Countertops
- Primary Bedroom Suite
- Great Room
- Covered Patio or Porch
About This Floor Plan
Step into The Grace, a charming two-story new home in the welcoming Senita Crossing community, designed for modern living with a blend of style and practicality. With 1,963 square feet, this home offers four bedrooms, two and a half bathrooms, and ample space for both family life and entertaining. As you walk through the front porch and enter the home, you're greeted by a welcoming entryway that leads directly into the spacious great room. This central gathering space effortlessly connects to the dining area and kitchen, creating an inviting atmosphere for both daily activities and special occasions. The kitchen is equipped with granite countertops, a central island, and stylish Shaker cabinetry, making it as functional as it is aesthetically pleasing. A walk-in pantry provides additional storage, ensuring your kitchen remains organized and ready for any culinary adventure. Upstairs, you’ll find all four bedrooms, each designed to offer comfort and privacy. The primary bedroom features a generous walk-in closet and an en-suite bathroom with dual sinks and a spacious shower, providing a serene space to unwind at the end of the day. The remaining three bedrooms share a full bathroom and are conveniently located near the laundry room, making household tasks more efficient. The outdoor living space at The Grace is equally impressive. The covered patio offers a perfect spot to enjoy Tucson’s beautiful weather, whether you’re hosting a barbecue or simply relaxing outdoors. Living in Senita Crossing means you’re part of a community that values both convenience and quality. Located on Tucson’s southeast side, this neighborhood offers easy access to I-10, making commutes to major employers like Raytheon and Davis-Monthan Air Force Base quick and easy. The University of Arizona is also within reach, making this an ideal location for both families and professionals. Inside The Grace, you’ll find modern conveniences like 12”x12” ceramic tile flooring throughout most areas, granite countertops, and stainless steel appliances, including a gas range, microwave, and dishwasher. The Home is Connected Smart Home package ensures that your home is as technologically advanced as it is comfortable, with features like a smart thermostat, video doorbell, keyless entry and more. Energy efficiency is a priority at Senita Crossing, with homes designed to meet DOE Zero Energy Ready standards. Features like tankless water heaters, LED lighting, and advanced spray foam insulation contribute to lower energy costs and a reduced carbon footprint, making The Grace a sustainable and cost-effective living choice. Senita Crossing also offers a range of family-friendly amenities, including a park with a playground, a ramada, and a grassy common area. The community’s maintained bike and walking trail connects to McCain Loop, providing plenty of opportunities for outdoor recreation.
Sales Office
| Monday |
12:00 PM - 5:00 PM
|
| Tuesday - Sunday |
10:00 AM - 6:00 PM
|
Home Details
Home Type
- Single Family
Parking
- 2 Car Attached Garage
- Front Facing Garage
Home Design
- New Construction
- Spray Foam Insulation
Interior Spaces
- 1,963 Sq Ft Home
- 2-Story Property
- High Ceiling
- Double Pane Windows
- Smart Doorbell
- Great Room
- Combination Kitchen and Dining Room
Kitchen
- Walk-In Pantry
- Built-In Range
- Dishwasher
- Stainless Steel Appliances
- Kitchen Island
- Granite Countertops
- Shaker Cabinets
- Disposal
Flooring
- Carpet
- Tile
Bedrooms and Bathrooms
- 4 Bedrooms
- Primary Bedroom Suite
- Walk-In Closet
- Powder Room
- Dual Vanity Sinks in Primary Bathroom
- Private Water Closet
- Bathtub with Shower
- Walk-in Shower
Laundry
- Laundry Room
- Laundry on upper level
- Washer and Dryer Hookup
Home Security
- Smart Lights or Controls
- Smart Thermostat
Outdoor Features
- Covered Patio or Porch
Utilities
- Air Conditioning
- Programmable Thermostat
- Smart Home Wiring
- Tankless Water Heater
Community Details
- Community Playground
- Park
- Tot Lot
- Trails
Map
Other Plans in Senita Crossing
About the Builder
- Senita Crossing
- 3502 E Felix Blvd
- Valencia Crossing
- 0000 Lot 63 Tucson West R S 2 81
- Cielo Reserve
- 5778 S Park Ave
- 5802 S Park Ave
- 5794 S Park Ave
- Blackhawk
- Blackhawk - Seasons
- Blackhawk
- 5738 E Hermans Rd
- 5350 E 30th St
- 0 E Los Reales Rd Unit 5 22523486
- 6935 S San Fernando Ave
- 364 W Elvira Rd
- 378 W Elvira Rd
- 374 W Elvira Rd
- La Estancia - Homestead
- 501 W Pennsylvania Dr
