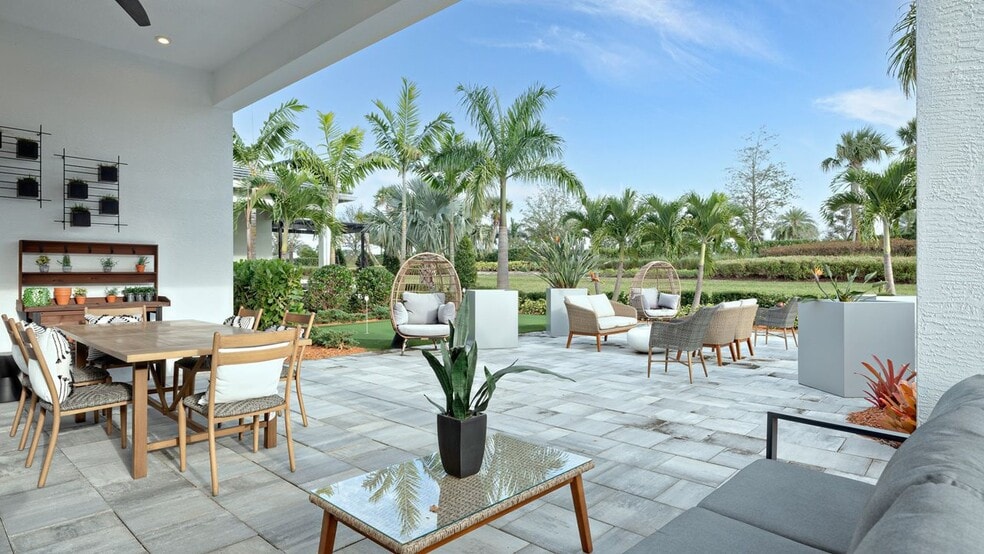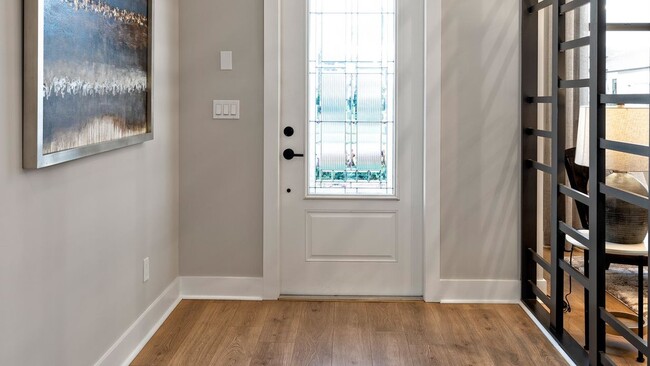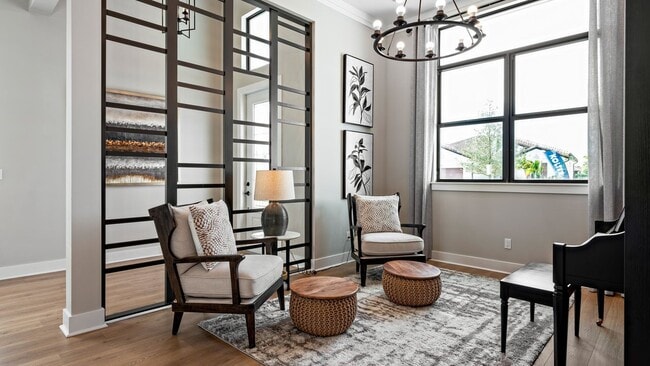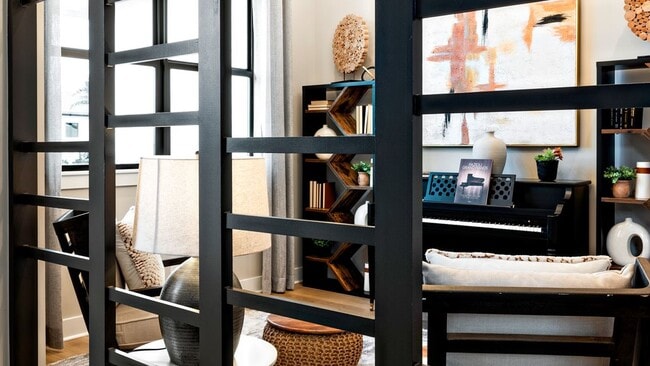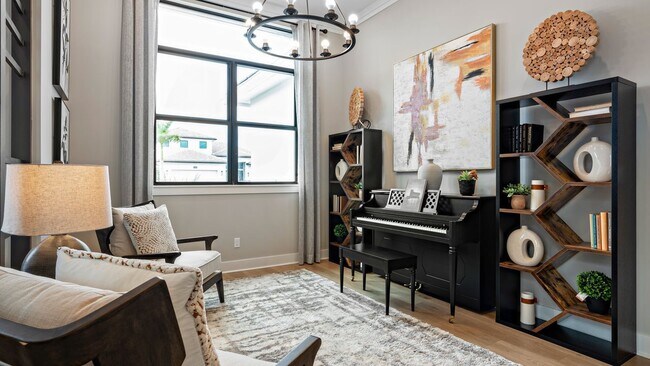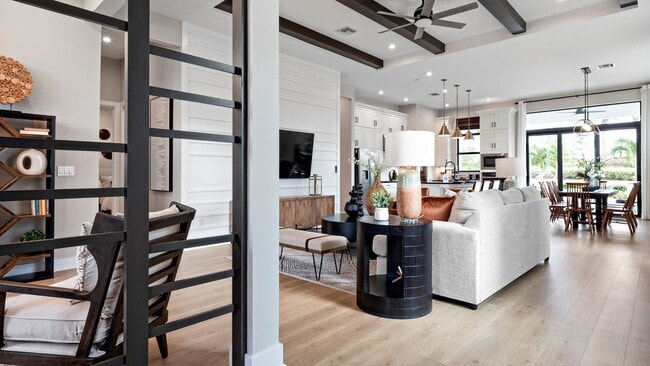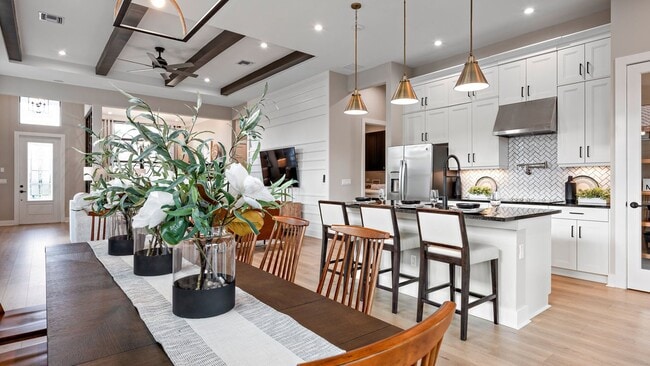
Estimated payment starting at $3,740/month
Highlights
- Community Cabanas
- New Construction
- Gated Community
- South Fork High School Rated A-
- Primary Bedroom Suite
- Community Lake
About This Floor Plan
The Grace features an island Kitchen located in the rear of the home with easy access to the Dining area and Great Room. The secondary Bedroom and Bath located at the front offers privacy from the Owner s Suite which is convenient to both the Kitchen and Laundry. Owner's Suite highlights include a tray ceiling and separate dual vanities in the Owner s Bath. You can personalize the Grace floorplan with structural options that include three different exterior choices, second-floor Bonus Room variations, Snore Room connected to Owner s Suite in lieu of Bedroom 2, a second Owner s Suite in lieu of Bedroom 2, Fitness/Study or Bedroom 3 in lieu of Flex, four-foot rear extension of home, and if you're looking for more stow space, consider extending the Garage. To learn about all the ways you can have this home built around you, contact a Kolter Homes New Home Guide.
Sales Office
Home Details
Home Type
- Single Family
Parking
- 2 Car Attached Garage
- Front Facing Garage
Home Design
- New Construction
Interior Spaces
- 1-Story Property
- Tray Ceiling
- Formal Entry
- Great Room
- Open Floorplan
- Dining Area
- Flex Room
Kitchen
- Eat-In Kitchen
- Breakfast Bar
- Kitchen Island
- Kitchen Fixtures
Bedrooms and Bathrooms
- 2 Bedrooms
- Primary Bedroom Suite
- Walk-In Closet
- 2 Full Bathrooms
- Primary bathroom on main floor
- Double Vanity
- Private Water Closet
- Bathroom Fixtures
- Bathtub with Shower
Laundry
- Laundry Room
- Laundry on main level
- Washer and Dryer Hookup
Accessible Home Design
- No Interior Steps
Outdoor Features
- Covered Patio or Porch
- Lanai
Utilities
- Air Conditioning
- Heating Available
Community Details
Overview
- No Home Owners Association
- Community Lake
Recreation
- Community Cabanas
- Community Pool
Security
- Gated Community
Map
Other Plans in The Cove at Park Trace - Carson Collection
About the Builder
- The Cove at Park Trace - Carson Collection
- 7011 SE Park Trace Dr
- 7040 SE Park Trace Dr
- 1552 SE Blue Sky Place
- 7155 SE Amalfi Ln
- 7145 SE Amalfi Ln
- Preserves at Park Trace
- Cove Royale - Carson Collection
- 1500 SE Cove Rd
- 2285 SE Cove Rd
- Pepperwood
- 0 S Kanner Hwy Unit R10985904
- 1705 SE Darling St
- 162 SE Birch Terrace Unit 102
- 6803 SE Lost Pine Dr Unit 56
- Salerno Reserve - Townhomes
- Salerno Reserve - Single Family
- 6782 SE Lost Pine Dr Unit 27
- 6778 SE Lost Pine Dr Unit 26
- Sandpiper Square
