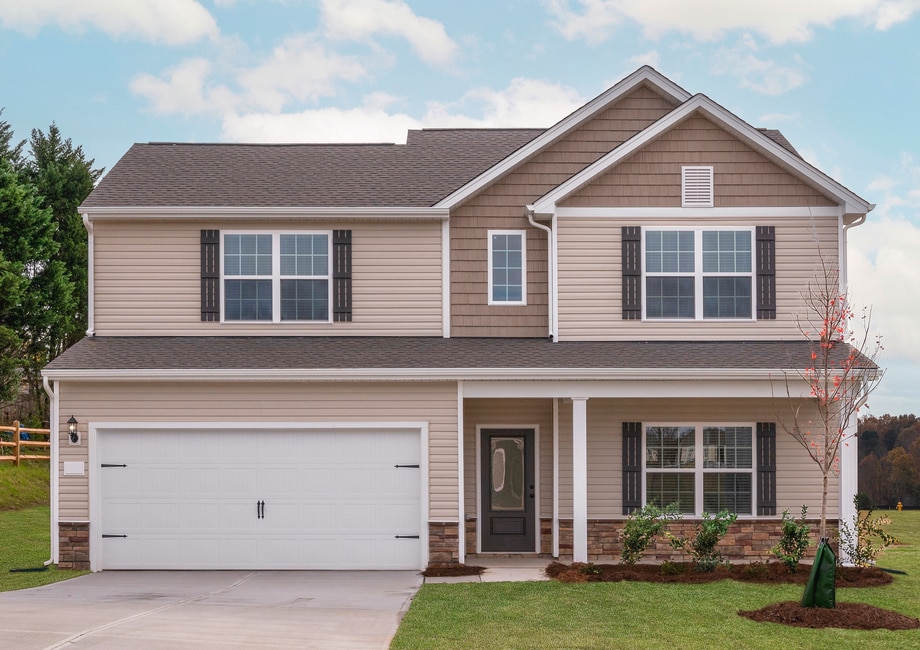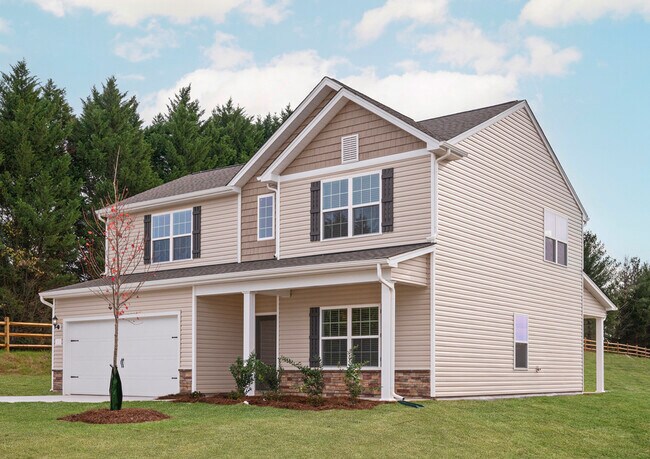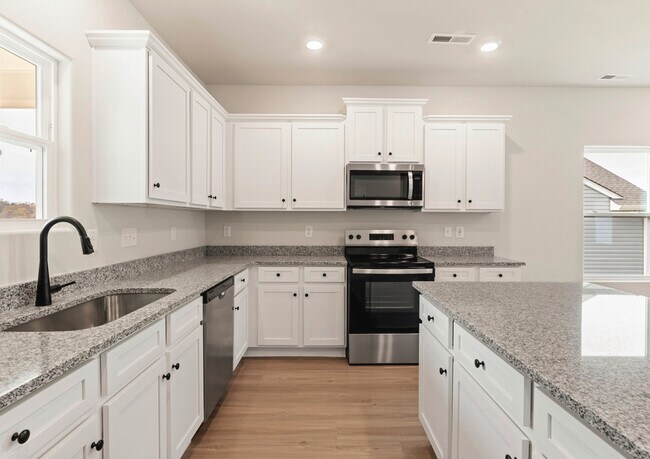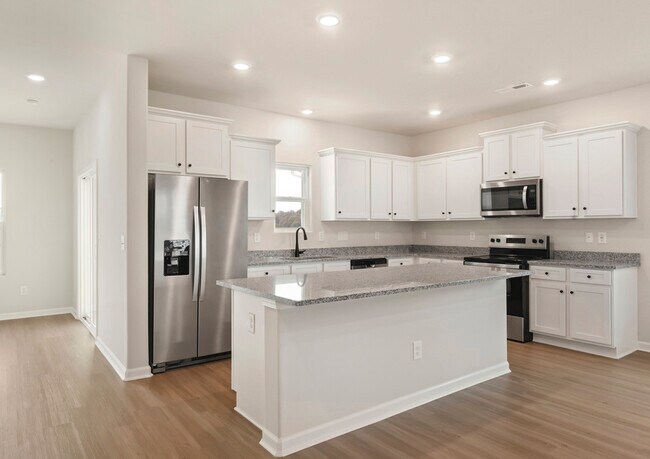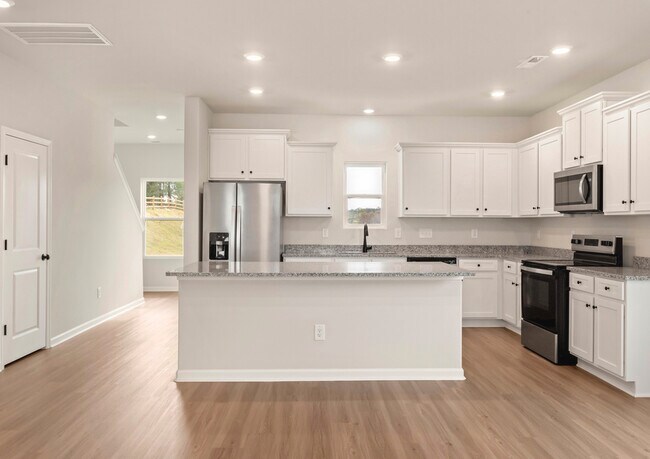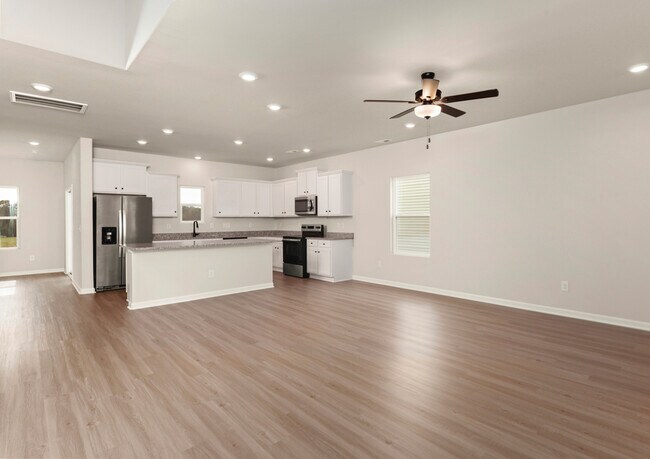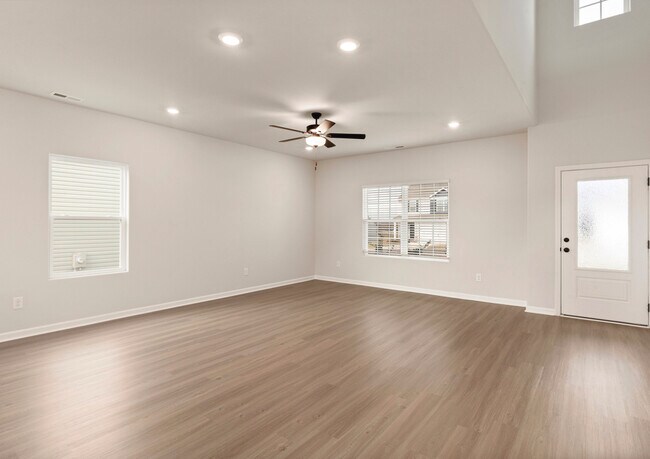
Estimated payment starting at $2,205/month
Total Views
2,681
4
Beds
2.5
Baths
2,218
Sq Ft
$160
Price per Sq Ft
Highlights
- New Construction
- Primary Bedroom Suite
- Near a National Forest
- Gourmet Kitchen
- ENERGY STAR Certified Homes
- Vaulted Ceiling
About This Floor Plan
Welcome to the Graham, a two-story home built with you in mind. With four spacious bedrooms, two-and-a-half baths, and flexible living spaces that adapt to your needs, the Graham offers the perfect blend of functionality, comfort, and charm. Whether you're working from home, hosting a dinner party, or relaxing on the back patio with a cup of coffee, this home is designed to elevate everyday living.
Sales Office
Hours
Monday - Sunday
11:00 AM - 7:00 PM
Office Address
511 Lamorak Pl
Richburg, SC 29729
Driving Directions
Home Details
Home Type
- Single Family
Lot Details
- Private Yard
- Lawn
Parking
- 2 Car Attached Garage
- Front Facing Garage
Home Design
- New Construction
- Modern Architecture
- Patio Home
Interior Spaces
- 2,218 Sq Ft Home
- 2-Story Property
- Vaulted Ceiling
- Recessed Lighting
- ENERGY STAR Qualified Windows
- Family Room
- Living Room
- Dining Area
- Home Office
- Library
- Game Room
- Flex Room
Kitchen
- Gourmet Kitchen
- Walk-In Pantry
- Built-In Range
- Dishwasher
- Stainless Steel Appliances
- ENERGY STAR Qualified Appliances
- Kitchen Island
- Granite Countertops
- Stainless Steel Countertops
Flooring
- Carpet
- Luxury Vinyl Plank Tile
Bedrooms and Bathrooms
- 4 Bedrooms
- Primary Bedroom Suite
- Walk-In Closet
- Powder Room
- Dual Vanity Sinks in Primary Bathroom
- Secondary Bathroom Double Sinks
- Bathtub with Shower
- Walk-in Shower
Laundry
- Laundry on lower level
- Washer and Dryer Hookup
Eco-Friendly Details
- ENERGY STAR Certified Homes
Outdoor Features
- Courtyard
- Covered Patio or Porch
- Outdoor Grill
- Barbecue Stubbed In
Utilities
- Central Heating and Cooling System
- High Speed Internet
Community Details
Overview
- No Home Owners Association
- Near a National Forest
- Wooded Homesites
- Greenbelt
- Near Conservation Area
Amenities
- Outdoor Cooking Area
- Community Gazebo
- Community Barbecue Grill
- Picnic Area
- Courtyard
- Community Kitchen
- Children's Playroom
- Community Center
- Community Dining Room
- Recreation Room
Recreation
- Community Playground
- Park
- Tot Lot
- Dog Park
- Recreational Area
- Hiking Trails
- Trails
Map
Other Plans in Knights Bridge
About the Builder
A top homebuilder in the USA, LGI Homes has been recognized as one of the nation’s fastest growing and most trustworthy companies. They were founded in 2003 in Conroe, Texas, and have grown to become a top homebuilder in the United States. They are currently recognized as one of the World's Most Trustworthy Companies by Newsweek as well as a USA TODAY 2024 Top Workplace USA.
They build homes with great value at affordable prices throughout the nation. They currently serve 21 states across 36 markets and have 120+ active communities. To date, they have moved in over 70,000 families.
Nearby Homes
- Knights Bridge
- 3344 Lancaster Hwy
- Stanton
- Lot 9 Elliott Rd
- 5 AC Ernandez Rd
- Richburg Meadows
- 2852 Gaston Farm Rd
- 204 N Main St
- Lot 3 Lancaster Hwy
- 0000 Lancaster Hwy
- 000 Lancaster Hwy
- 5 Ac Ernandez Rd
- 212 S Main St
- 38+/- AC Main St
- 000 Old Richburg Rd
- Lot #7 Winnie Hole Ln Unit 7
- 4.7 Acres Blade Run Rd
- 4817 Blade Run Rd
- 0 Westbrook Rd
- Humpback Bridge Rd
