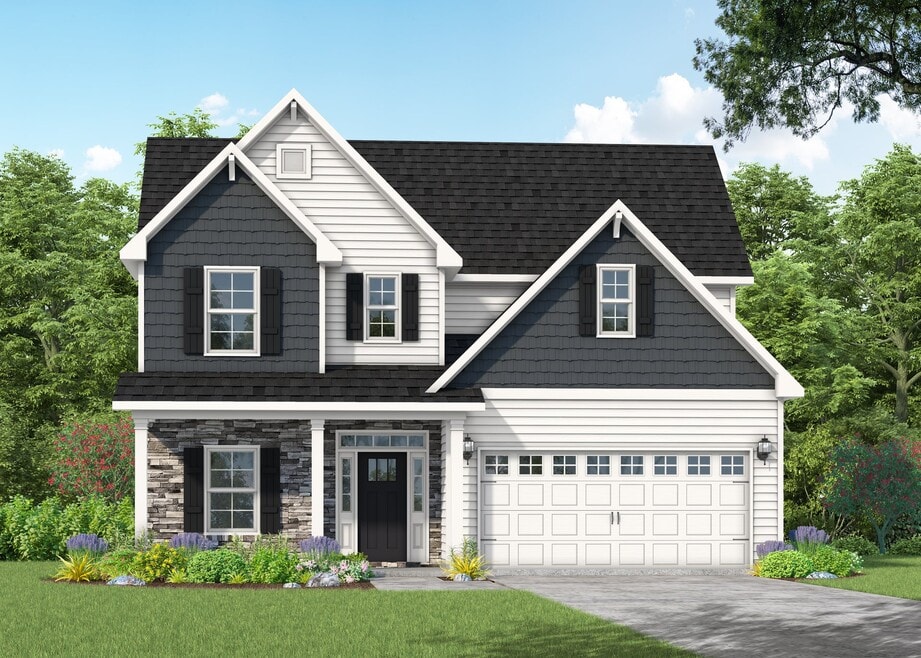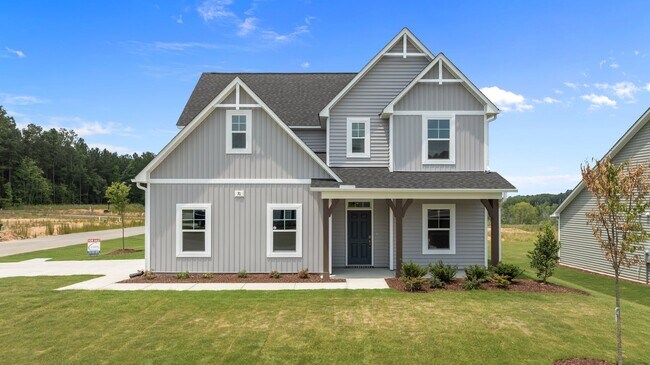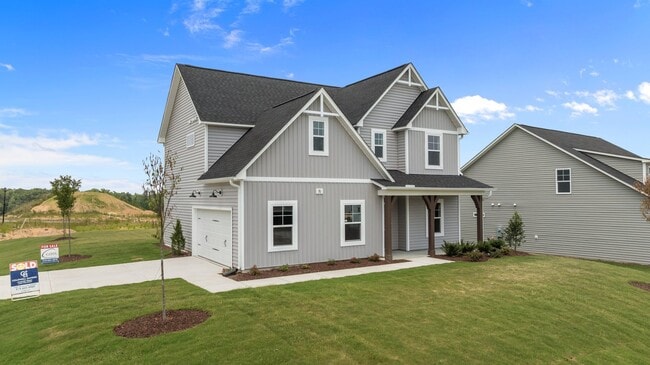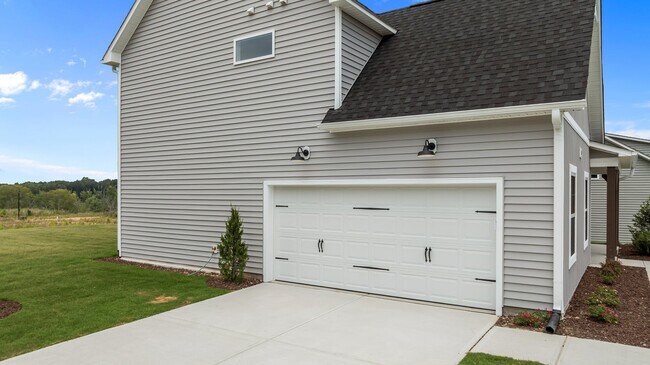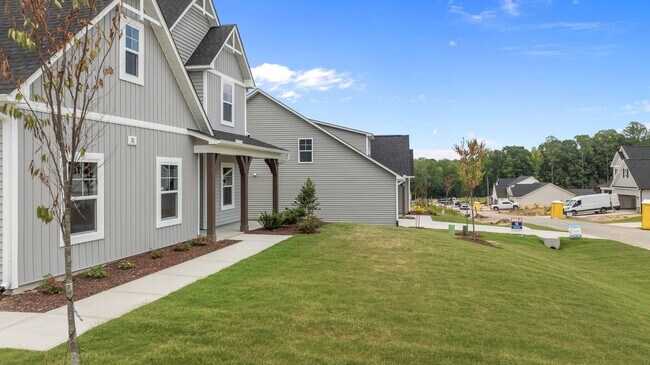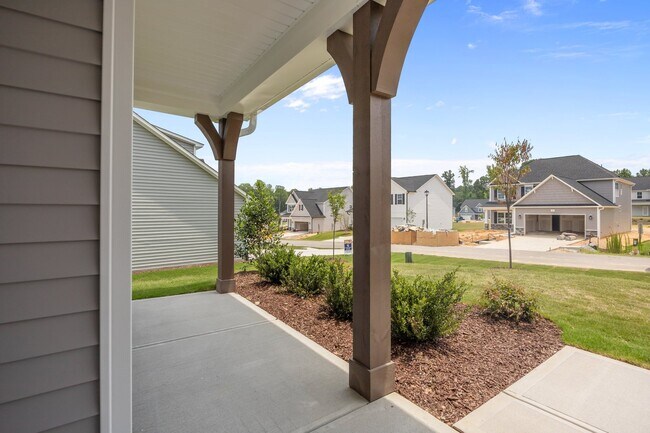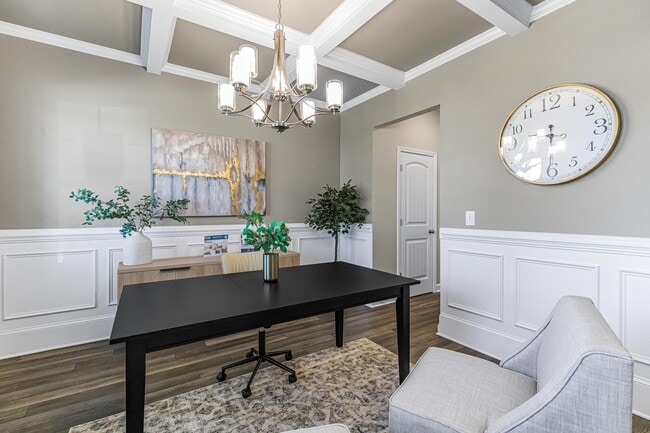
Estimated payment starting at $2,869/month
Highlights
- New Construction
- Fishing
- Primary Bedroom Suite
- Archer Lodge Middle School Rated A-
- Eat-In Gourmet Kitchen
- Community Lake
About This Floor Plan
The Graham home plan is a 2-story home that offers several options to fit the need of any family! Upon entering the home, you are greeted with the option between a flex room with a closet and double doors or a formal dining room with access to the kitchen and optional wainscotting/ coffered ceilings. Powder room located off of the foyer as well. The kitchen includes an eat-in island with bar seating and a sink overlooking the great room. This space also features a corner pantry for all your storage needs. With the formal dining room option, the pantry is located in the hall connecting the kitchen and formal dining room. The open-concept main living space of this home includes a dining area with sliding door access to rear patio; optional covered porch, patio sizes, and door types available. The spacious great room includes plenty of natural light and access to the garage along with the option for a gas fireplace and additional windows. Second-floor primary suite includes optional tray ceiling and windows along with a bathroom featuring dual sink vanity (with stacked drawer option), walk-in closet with window, private water closet, and 3 tub/shower layout options: -Standard layout with garden tub and separate shower -Option 1 with 36"x60" shower and linen closet -Option 2 with 42"x72" shower and linen closet Loft space atop the stairs. A nursery/office with a closet option is included in lieu of loft space with access from both the primary suite and hall. The second floor also features 2 additional bedrooms with walk-in closets and hall access to a full bathroom with an optional dual sink vanity. The laundry room is located on the second floor off of the loft and includes W/D hook-ups and a separate storage closet. Extended front porch and transom/sidelights option available. Multiple garage layout options are available (work area bump out, 3rd car garage, sideload, and golf cart)! Garage option availability is homesite dependent.
Builder Incentives
No closing costs on select inventory homes with closing dates on or before 11/30/25 with use of builer's preferred lender. Conditions apply*
Receive $10,000 Use-As-You-Choose, whole-house 2" white blinds, and a standard stainless-steel side-by-side refrigerator when you use our preferred lender, Leslie Nunn with First Point Home Loans, on homes that close by December 31, 2025.
Sales Office
All tours are by appointment only. Please contact sales office to schedule.
Home Details
Home Type
- Single Family
HOA Fees
- $53 Monthly HOA Fees
Parking
- 2 Car Attached Garage
- Front Facing Garage
Home Design
- New Construction
Interior Spaces
- 2-Story Property
- Fireplace
- Great Room
- Open Floorplan
- Dining Area
- Loft
- Flex Room
Kitchen
- Eat-In Gourmet Kitchen
- Breakfast Area or Nook
- Walk-In Pantry
- Built-In Microwave
- Dishwasher
- Kitchen Island
Bedrooms and Bathrooms
- 3 Bedrooms
- Primary Bedroom Suite
- Walk-In Closet
- Powder Room
- Dual Vanity Sinks in Primary Bathroom
- Private Water Closet
- Soaking Tub
- Bathtub with Shower
- Walk-in Shower
Laundry
- Laundry Room
- Laundry on upper level
- Washer and Dryer Hookup
Additional Features
- Energy-Efficient Insulation
- Covered Patio or Porch
- Lawn
- Central Heating and Cooling System
Community Details
Overview
- Association fees include ground maintenance
- Community Lake
- Pond in Community
Amenities
- Clubhouse
Recreation
- Community Playground
- Community Pool
- Fishing
- Fishing Allowed
- Trails
Map
Other Plans in Maggie Way
About the Builder
- Maggie Way
- Maggie Way
- 22 Slocum Dr
- 103 Slocum Dr
- 136 Bar Code Ct
- 214 Pretty Run Branch Ln
- 192 Fish Camp Dr
- 163 Fish Camp Dr
- 215 Pretty Run Branch Ln
- 357 Slocum Dr
- Grove at Gin Branch - Southern
- Grove at Gin Branch - Grove At Gin Branch
- 1104 Days End Place
- 509 Soar Ln
- Eagle Trace
- 7284 Shawan Rd
- 7264 Hunt Valley Trail
- Wendell Ridge
- 7240 Shawan Rd
- 1200 Lake Wendell Rd
