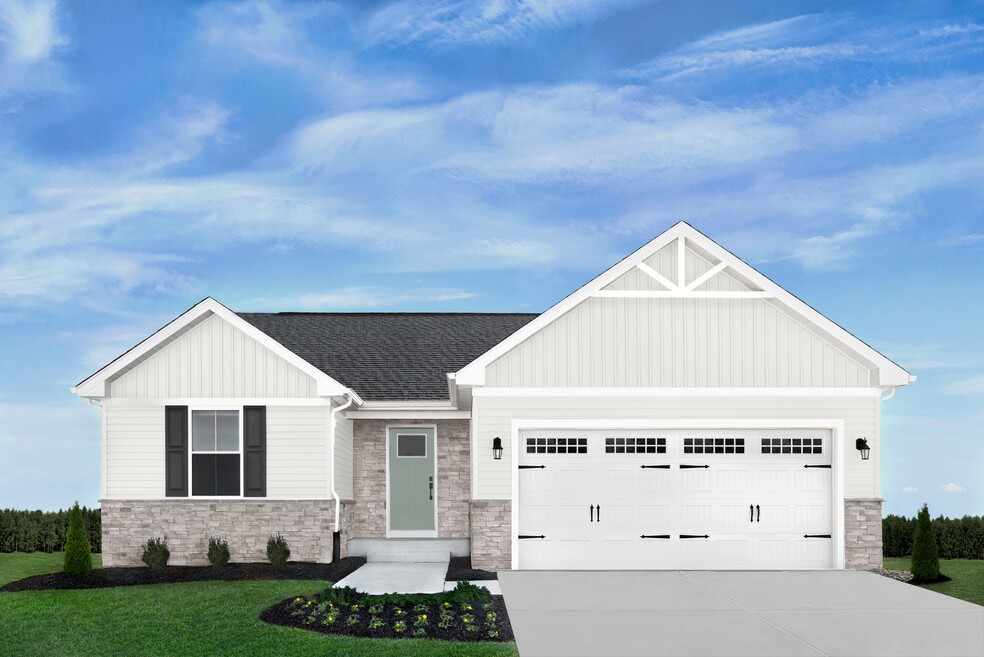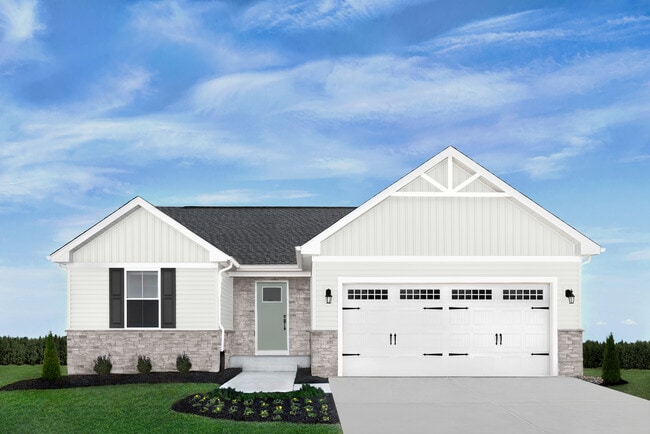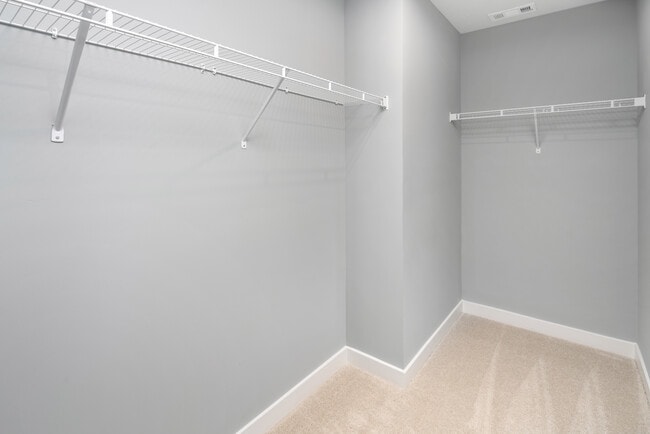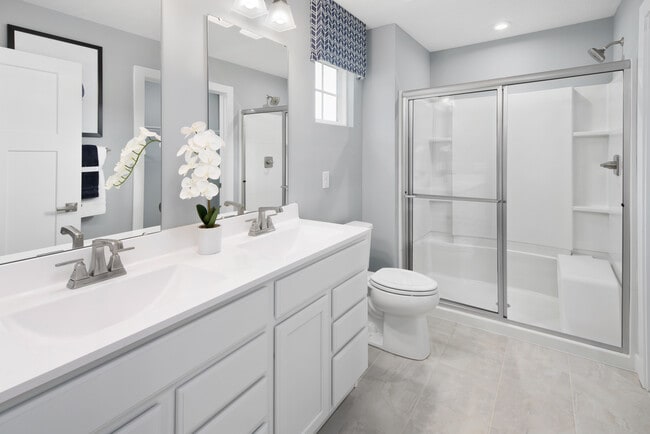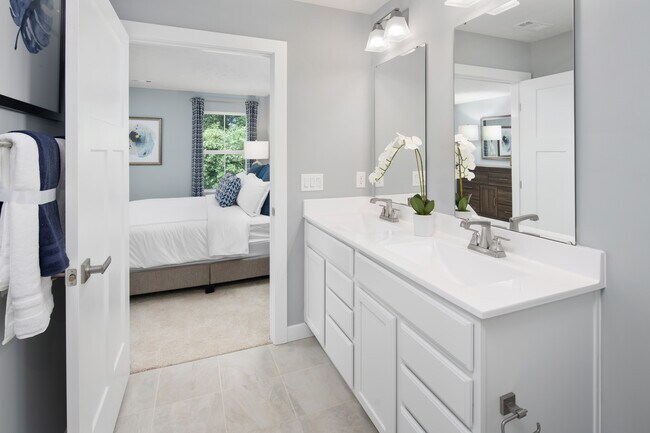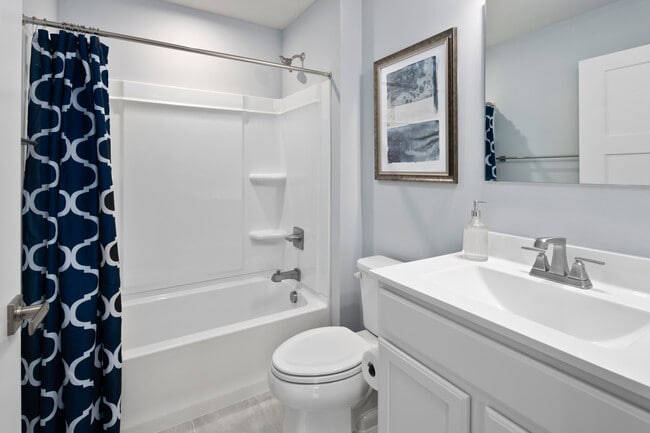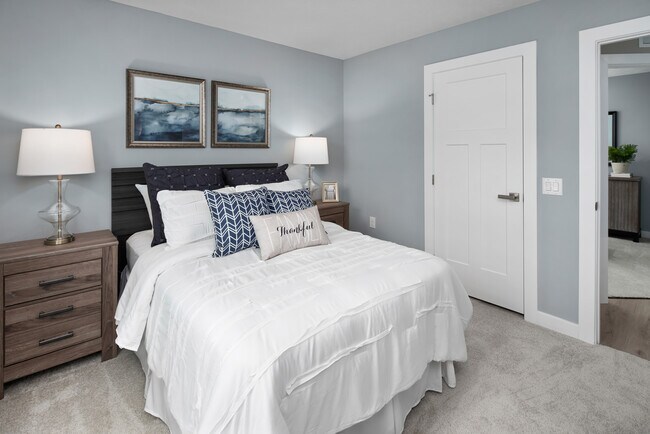
Estimated payment starting at $1,633/month
Highlights
- New Construction
- Primary Bedroom Suite
- Great Room
- Landrum Middle School Rated A-
- High Ceiling
- Lawn
About This Floor Plan
Welcome to Claiborne Ridge — a picturesque community nestled in the scenic Blue Ridge Mountains. Enjoy convenient access to both the South Carolina Upstate and Western North Carolina. Our all-ranch-style homes come with lawn care included, offering a truly low-maintenance lifestyle. The Grand Bahama This floor plan offers the perfect blend of comfort and connection. The spacious great room flows seamlessly into the kitchen and dining area, creating an open layout ideal for quiet mornings or lively gatherings. Whether you're hosting friends or enjoying a peaceful moment to yourself, this home adapts to your lifestyle with ease. Need a guest room or a private retreat? The third bedroom gives you options—use it for overnight visitors or create your own personal space. And with everything on one level, including a full laundry room, daily living is easy and convenient. Schedule Your Visit to learn more about The Grand Bahama.
Sales Office
| Monday |
1:00 PM - 6:00 PM
|
| Tuesday - Wednesday |
11:00 AM - 6:00 PM
|
| Thursday - Friday | Appointment Only |
| Saturday |
11:00 AM - 6:00 PM
|
| Sunday |
1:00 PM - 6:00 PM
|
Home Details
Home Type
- Single Family
Parking
- 2 Car Attached Garage
- Front Facing Garage
Home Design
- New Construction
Interior Spaces
- 1-Story Property
- High Ceiling
- Recessed Lighting
- Great Room
- Dining Area
Kitchen
- Eat-In Kitchen
- Walk-In Pantry
- Built-In Range
- Dishwasher
- Kitchen Island
- Disposal
- Kitchen Fixtures
Flooring
- Carpet
- Luxury Vinyl Plank Tile
Bedrooms and Bathrooms
- 3 Bedrooms
- Primary Bedroom Suite
- Walk-In Closet
- 2 Full Bathrooms
- Primary bathroom on main floor
- Dual Vanity Sinks in Primary Bathroom
- Bathroom Fixtures
- Bathtub with Shower
- Walk-in Shower
Laundry
- Laundry Room
- Laundry on lower level
- Washer and Dryer Hookup
Utilities
- Central Heating and Cooling System
- High Speed Internet
Additional Features
- Front Porch
- Lawn
Community Details
- Pickleball Courts
- Trails
Map
Other Plans in Claiborne
About the Builder
- 00 S Carolina 14
- 311 E Rutherford St
- 00 E Greenwood St
- Sherwood Gardens
- Sherwood Gardens
- 130 Sarah Dr
- 184 Spivey Creek Rd
- 806 N Blackstock Rd
- 174 Page Creek Blvd
- 32497 Goforth Rd
- 00 Moss Pink Way
- 102 Horton Rd Unit Lot A
- 102 Horton Rd
- 0 John High Rd Unit SPN325342
- 000 Glendlyon Cir
- 0000 E Lakeshore Dr
- 00 Lockhart Cir
- 00 Caledonia Rd
- Lot 5 Appaloosa Ln Unit 5
- 621 Bascule Ridge Ln
