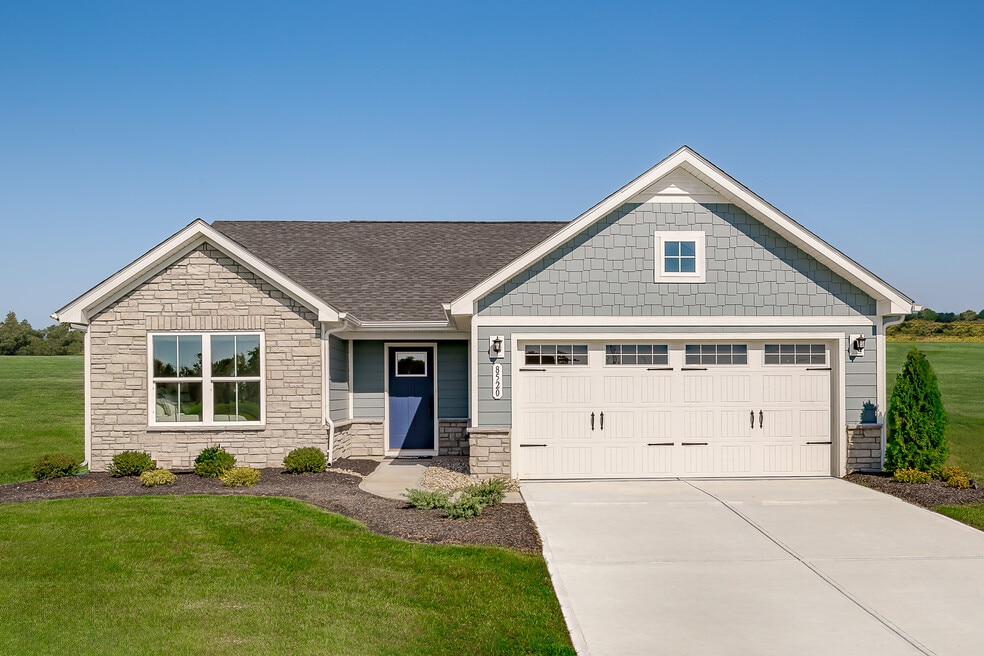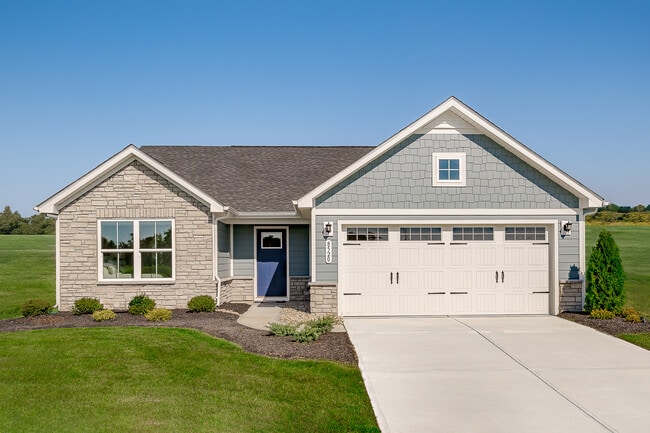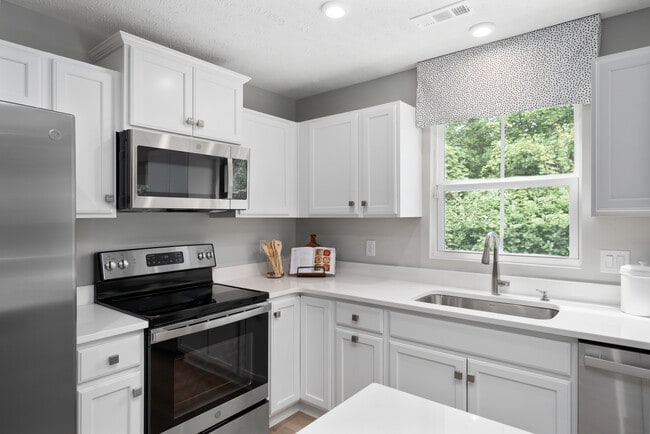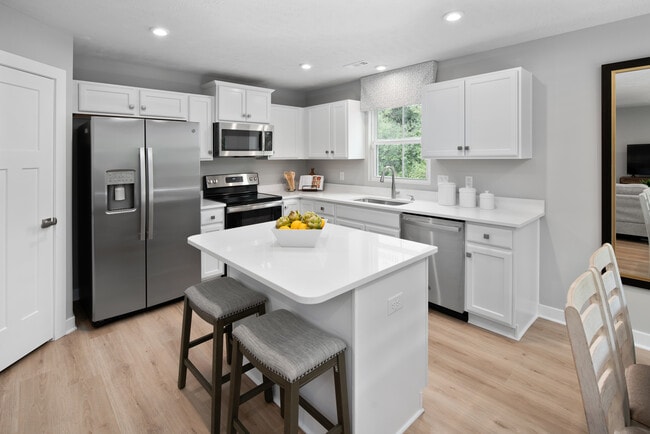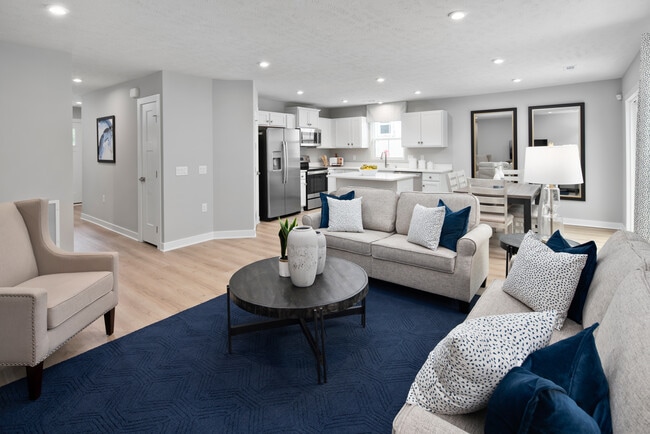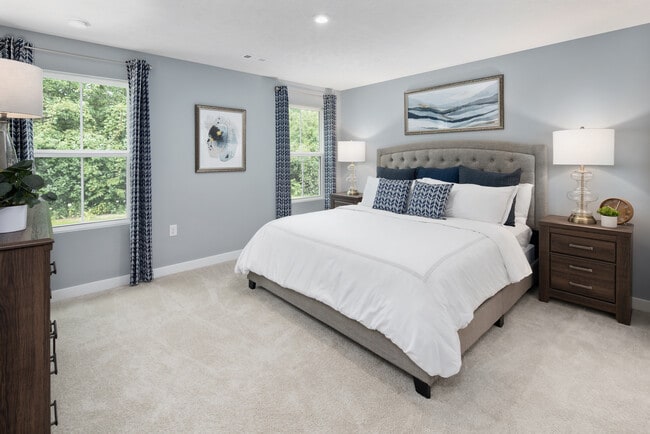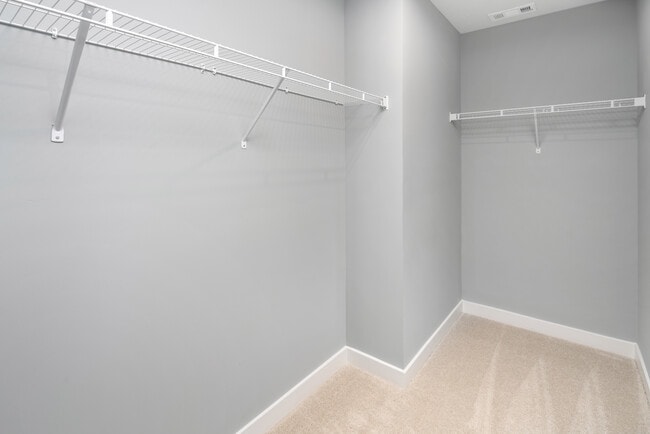
Estimated payment starting at $2,175/month
Highlights
- New Construction
- Clubhouse
- Private Yard
- Primary Bedroom Suite
- Great Room
- Community Pool
About This Floor Plan
Welcome to Lakes at Riverbend by Ryan Homes, featuring ranches minutes to downtown Wilmington and area beaches. With an array of resort-style amenities, and included lawn care, these homes really are the best value in the area. If you like to entertain and you enjoy your independence, the Grand Bahama offers the right amount of space to do both. The kitchen island and dining open to the great room to give you plenty of options for hosting your guests. Gather in the great room for movie night or to watch your favorite sports team. Feel free to host guests overnight too. You don't have to sacrifice a family room to have a third bedroom, it's included. Or, turn it into a private space for yourself. In the morning, make a big breakfast in the open, eat-in kitchen. The Grand Bahama at Lakes at Riverbend is for those who enjoy their independence and their friends and family!
Sales Office
| Monday |
1:00 PM - 5:00 PM
|
| Tuesday |
10:00 AM - 5:00 PM
|
| Wednesday |
10:00 AM - 5:00 PM
|
| Thursday |
10:00 AM - 5:00 PM
|
| Friday |
10:00 AM - 5:00 PM
|
| Saturday |
10:00 AM - 5:00 PM
|
| Sunday |
12:00 PM - 5:00 PM
|
Home Details
Home Type
- Single Family
Lot Details
- Private Yard
- Lawn
HOA Fees
- $180 Monthly HOA Fees
Parking
- 2 Car Attached Garage
- Front Facing Garage
Home Design
- New Construction
Interior Spaces
- 1-Story Property
- Great Room
- Open Floorplan
- Dining Area
Kitchen
- Breakfast Area or Nook
- Eat-In Kitchen
- Breakfast Bar
- Kitchen Island
Bedrooms and Bathrooms
- 3 Bedrooms
- Primary Bedroom Suite
- Walk-In Closet
- 2 Full Bathrooms
- Primary bathroom on main floor
- Dual Vanity Sinks in Primary Bathroom
- Bathtub with Shower
- Walk-in Shower
Laundry
- Laundry Room
- Laundry on lower level
Outdoor Features
- Front Porch
Utilities
- Air Conditioning
- Central Heating
Community Details
Overview
- Lawn Maintenance Included
Amenities
- Clubhouse
Recreation
- Pickleball Courts
- Bocce Ball Court
- Community Pool
Map
Other Plans in Lakes at Riverbend - Ranches
About the Builder
- Lakes at Riverbend - Ranches
- Lakes at Riverbend - Single Family Homes
- Lakes at Riverbend - Townhomes
- Cedar Hill Landing
- 0 Cedar Hill Unit 100524464
- 0 Mount Misery Rd NE
- 104 Acres Unassigned Address
- 00 Quality Dr NE
- Coastal Haven
- Coastal Haven - Townhomes
- Coastal Haven
- 3801 River Park Way NE
- 1105 Hidden Creek Dr
- 112 Brookhaven Trail
- 1259 Bella Vista Ln NE
- Parkwood Estates
- 1032 Lexington Ave NE
- 1026 Lexington Ave NE
- The Bluffs on the Cape Fear - The Bluffs On the Cape Fear
- 1216 Bella Vista Ln NE
