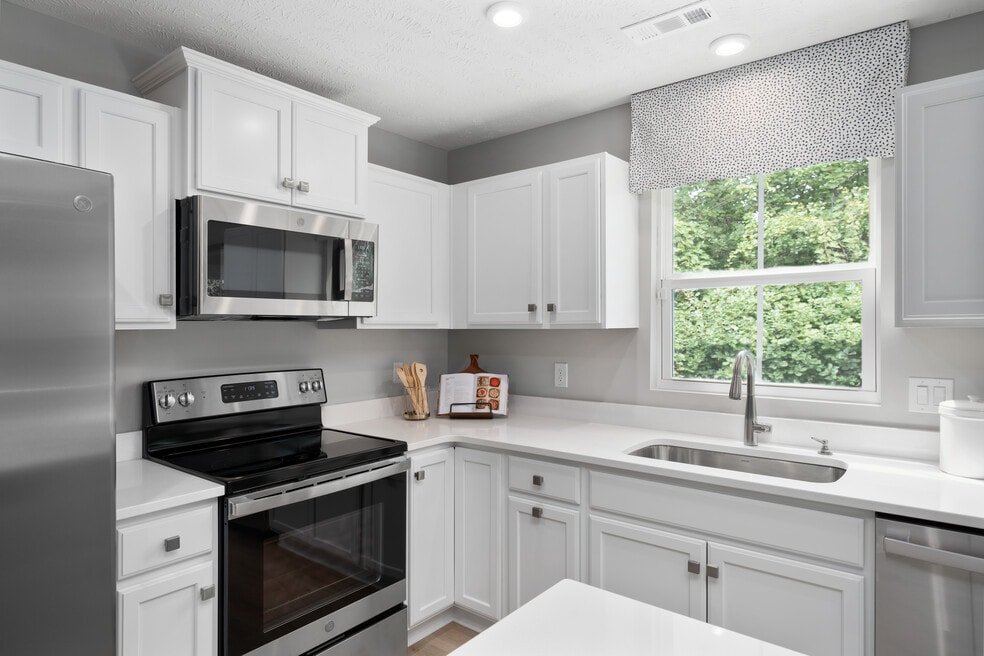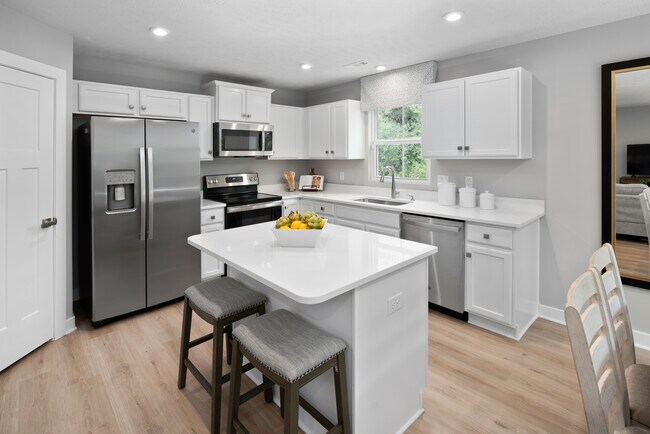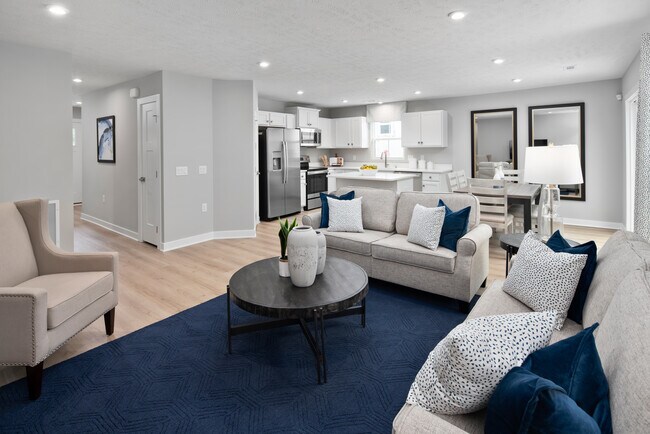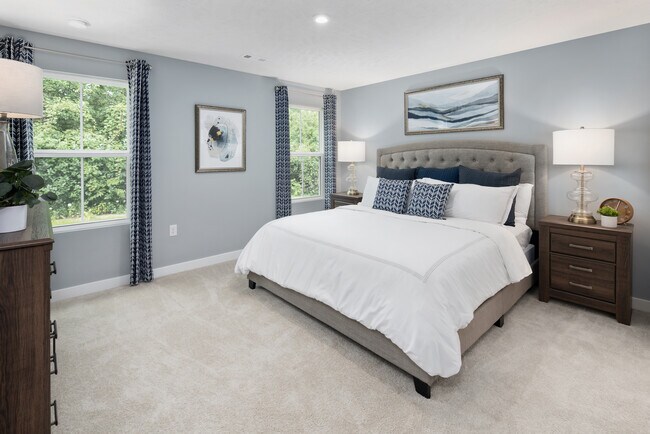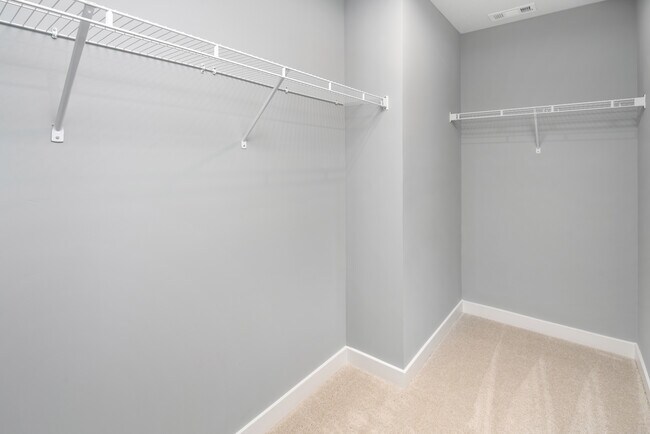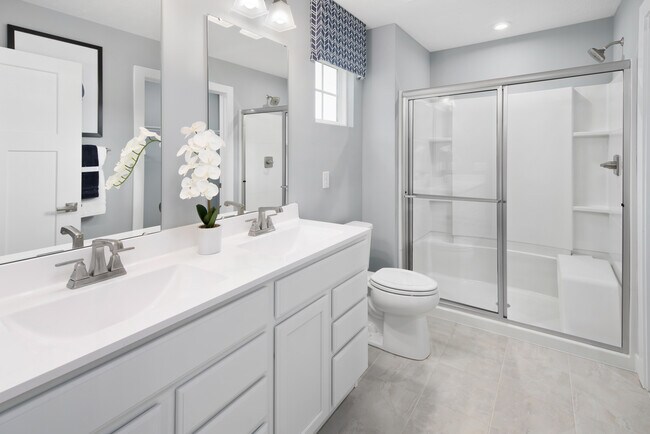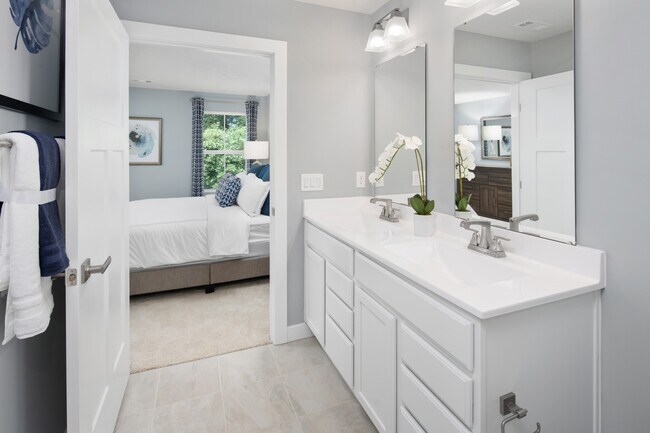
NEW CONSTRUCTION
$9K PRICE DROP
Estimated payment starting at $2,160/month
Total Views
14,365
3
Beds
2
Baths
1,925
Sq Ft
$179
Price per Sq Ft
Highlights
- New Construction
- Primary Bedroom Suite
- Views Throughout Community
- Midview West Elementary School Rated 9+
- ENERGY STAR Certified Homes
- Great Room
About This Floor Plan
You like to entertain and you enjoy your independence. We all need me time. The Grand Bahama offers the right amount of space to do both. The kitchen island and dining open to the great room to give you plenty of options for hosting your guests. Gather in the great room for movie night or to watch your favorite sports team. Feel free to host guests overnight too. You don't have to sacrifice a family room to have a third bedroom it's included. Or, turn it into a private space for yourself. In the morning, make a big breakfast in the open, eat-in kitchen. The Grand Bahama is for those who enjoy their independence and their friends and family. Schedule your appointment today to learn more!
Sales Office
Hours
| Monday |
1:00 PM - 6:00 PM
|
| Tuesday |
11:00 AM - 6:00 PM
|
| Wednesday |
11:00 AM - 6:00 PM
|
| Thursday | Appointment Only |
| Friday | Appointment Only |
| Saturday |
12:00 PM - 6:00 PM
|
| Sunday |
12:00 PM - 5:00 PM
|
Office Address
34995 Maurer Blvd
Grafton, OH 44044
Driving Directions
Home Details
Home Type
- Single Family
Lot Details
- Private Yard
- Lawn
Parking
- 2 Car Attached Garage
- Front Facing Garage
Home Design
- New Construction
Interior Spaces
- 1-Story Property
- Great Room
- Open Floorplan
- Dining Area
- Flex Room
- Finished Basement
Kitchen
- Eat-In Kitchen
- Breakfast Bar
- Cooktop
- Kitchen Island
- Granite Countertops
Bedrooms and Bathrooms
- 3 Bedrooms
- Primary Bedroom Suite
- Walk-In Closet
- 2 Full Bathrooms
- Primary bathroom on main floor
- Dual Vanity Sinks in Primary Bathroom
- Bathtub with Shower
- Walk-in Shower
Laundry
- Laundry Room
- Laundry on main level
Utilities
- Air Conditioning
- Central Heating
Additional Features
- ENERGY STAR Certified Homes
- Front Porch
- Optional Finished Basement
Community Details
- Views Throughout Community
- Pond in Community
Map
Other Plans in Eaton Crossing - Single Family Homes
About the Builder
Since 1948, Ryan Homes' passion and purpose has been in building beautiful places people love to call home. And while they've grown from a small, family-run business into one of the top five homebuilders in the nation, they've stayed true to the principles that have guided them from the beginning: unparalleled customer care, innovative designs, quality construction, affordable prices and desirable communities in prime locations.
Nearby Homes
- Eaton Crossing - Single Family Homes
- 0 Capel Rd
- 34645 Dye Rd
- Jayna Reserve - Columbia Station - Jayna Reserve
- 9032 Riverwood Dr
- 7662 Springfield Dr
- 7637 Springfield Dr
- 34286 Brookside Ln
- S/L 31 Brookside Ln
- S/L 33 Brookside Ln
- S/L 46 Brookside Ln
- 551 N Main St
- 697 Main St
- Fox Run
- Fieldstone Lakes - Fieldstone West
- 0 V L Schady Rd Unit 5163658
- 0 Bagley Rd
- 36923 Sugar Ridge Rd
- 0 Sugar Ridge Rd Unit 5158936
- 8706 Stearns Rd
