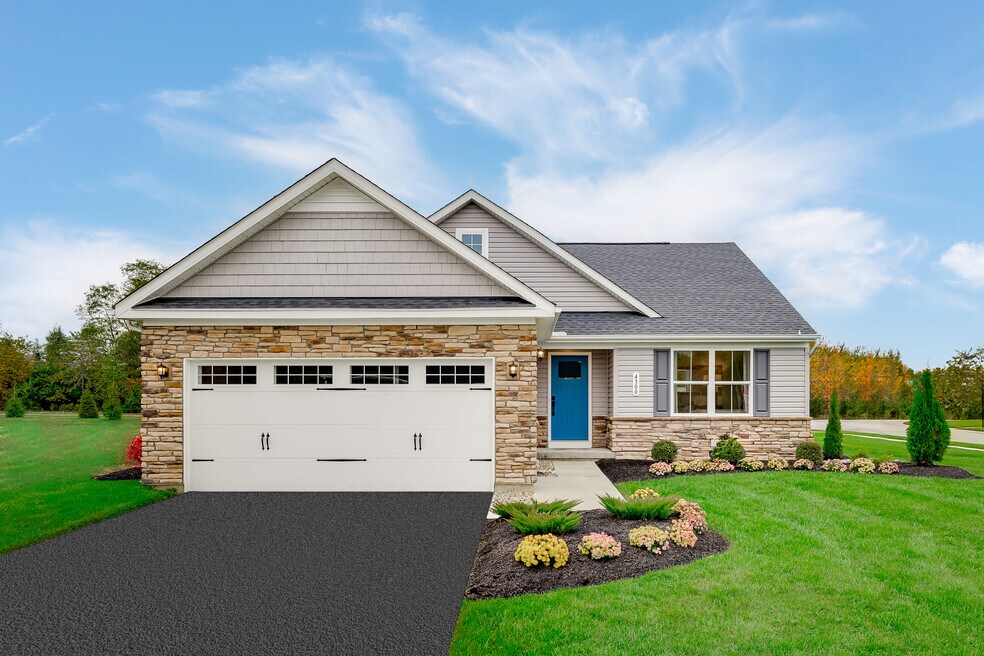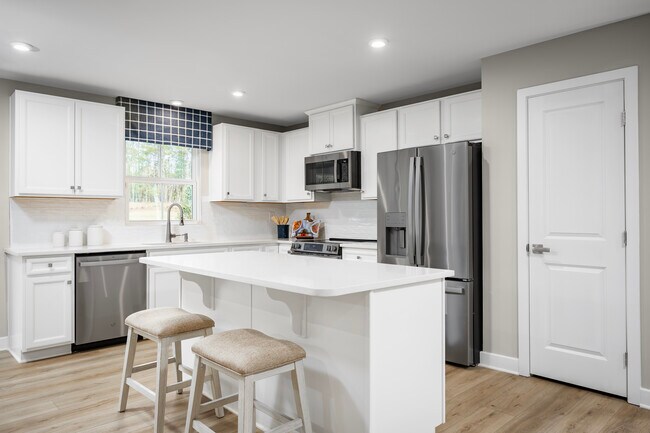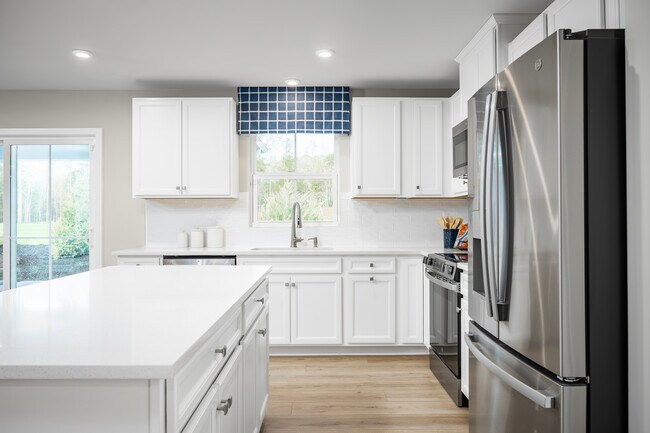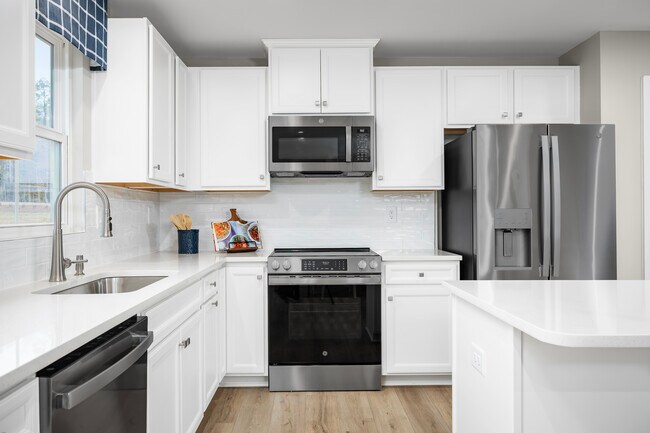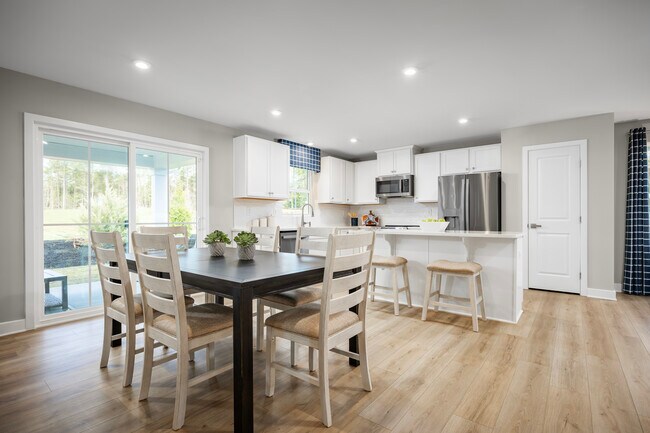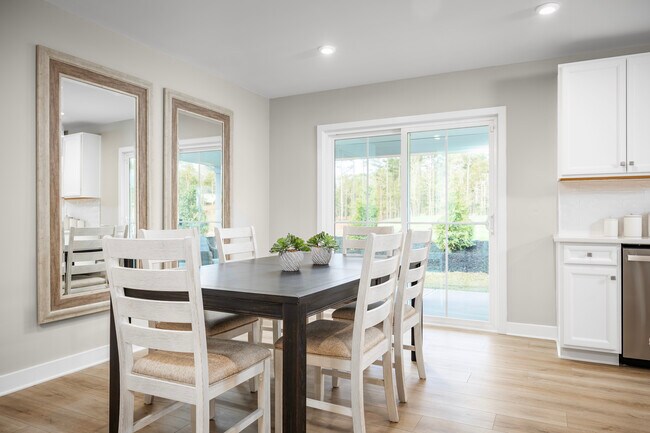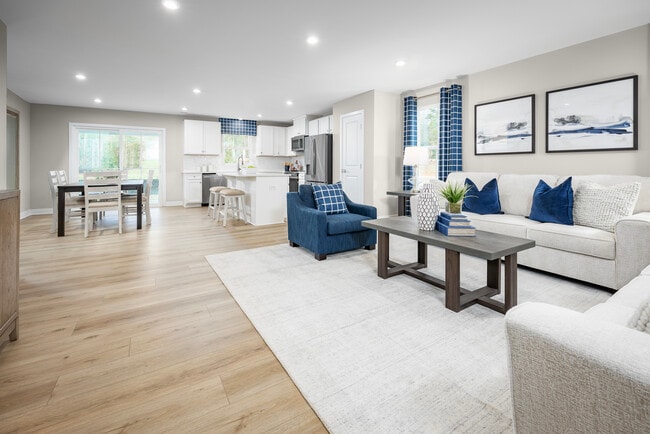
Estimated payment starting at $2,853/month
Highlights
- Fitness Center
- Primary Bedroom Suite
- ENERGY STAR Certified Homes
- New Construction
- Built-In Refrigerator
- Clubhouse
About This Floor Plan
Homesite Special on Homesite 47 for Spring Move-In! You want to live a casual easy life, in a big way. You'd rather travel and enjoy an active lifestyle than serve a four course meal in your formal dining room. The Grand Cayman is the ideal home for your casual well-lived lifestyle. The open airy space combines the kitchen, dining area and great room to create a casual comfortable flow. This is the perfect place to do all your entertaining with plenty of room for your favorite overstuffed couch. Throw a Superbowl party that will be the envy of the neighborhood. For a relaxing night in, it's your home theater. Since it's open to the kitchen, grab a snack or make dinner, you won't miss your favorite TV show. The Grand Cayman is the perfect home if you enjoy life's simple pleasures.
Sales Office
| Monday |
1:00 PM - 6:00 PM
|
| Tuesday - Friday |
10:00 AM - 6:00 PM
|
| Saturday - Sunday |
11:00 AM - 5:00 PM
|
Home Details
Home Type
- Single Family
Parking
- 2 Car Garage
Home Design
- New Construction
Interior Spaces
- 1-Story Property
- Great Room
- Combination Kitchen and Dining Room
- Laundry Room
- Basement
Kitchen
- Walk-In Pantry
- Built-In Range
- Built-In Microwave
- Built-In Refrigerator
- Dishwasher
- Kitchen Island
Bedrooms and Bathrooms
- 3 Bedrooms
- Primary Bedroom Suite
- Walk-In Closet
- 2 Full Bathrooms
- Double Vanity
- Bathtub with Shower
- Walk-in Shower
Utilities
- Central Heating and Cooling System
- High Speed Internet
- Cable TV Available
Additional Features
- ENERGY STAR Certified Homes
- Covered Patio or Porch
- Lawn
- Optional Finished Basement
Community Details
Overview
- Property has a Home Owners Association
- Association fees include lawn maintenance
Amenities
- Community Fire Pit
- Clubhouse
Recreation
- Pickleball Courts
- Community Playground
- Fitness Center
- Lap or Exercise Community Pool
- Zero Entry Pool
- Event Lawn
- Hiking Trails
- Trails
Map
Other Plans in Creekside - Ranches
About the Builder
- Creekside - Ranches
- Creekside - 2-Story
- 80 White Sands Blvd
- 1409 Preddy Creek Rd
- Lot Preddy Creek Rd
- 28 Grayson Village Dr
- 30 Grayson Village Dr
- 34 Grayson Village Dr
- 44 Grayson Village Dr
- 50 Grayson Village Dr
- Essence at Creekside - Single Family Homes
- 83 Maben Hill Ln
- 56 Grayson Village Dr
- Essence at Creekside - Townhomes
- 55-38B Seminole Trail
- 7634 Seminole Trail
- Lot 2 Millhouse Dr
- Lot 5 Frays Mill Rd
- 0 Frays Mill Rd Unit 667906
- TBD Burnley Station Rd
