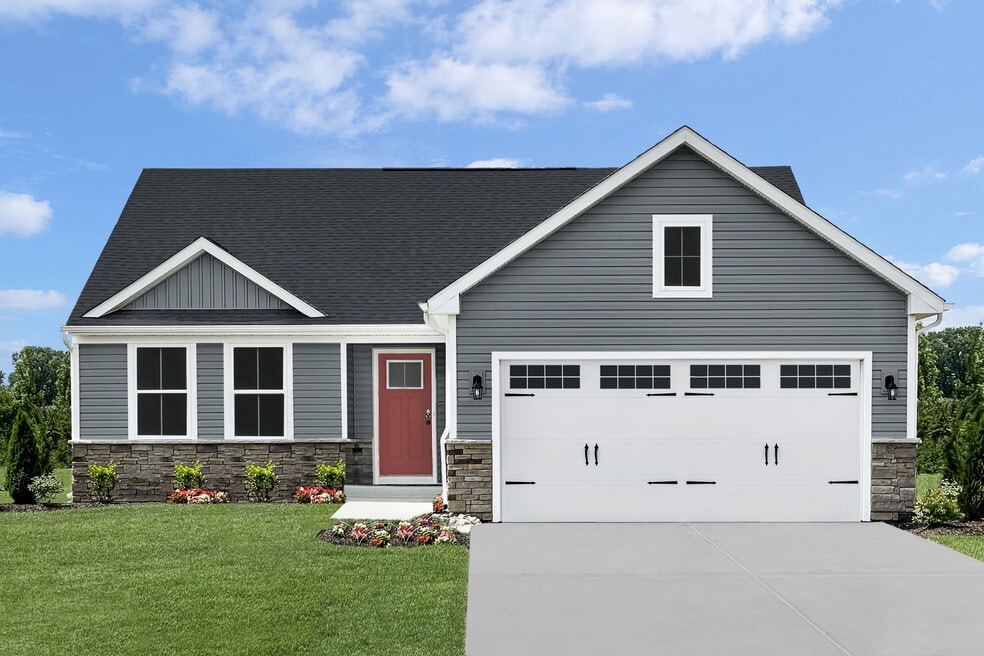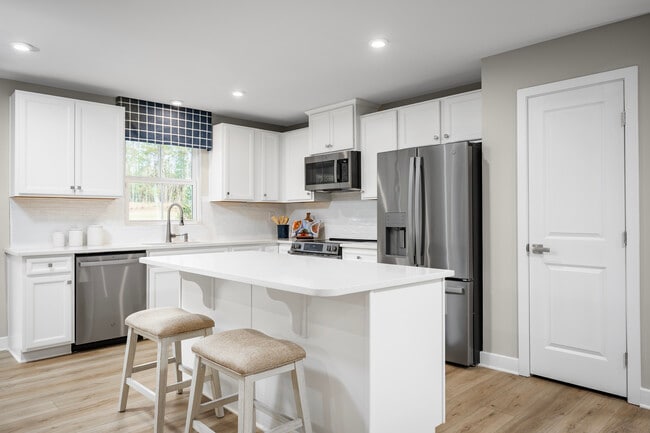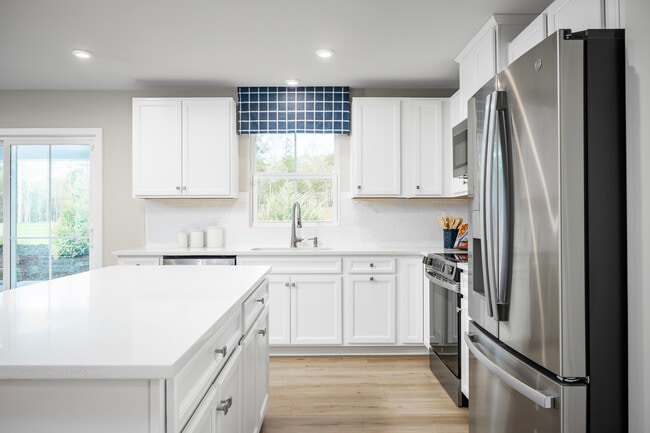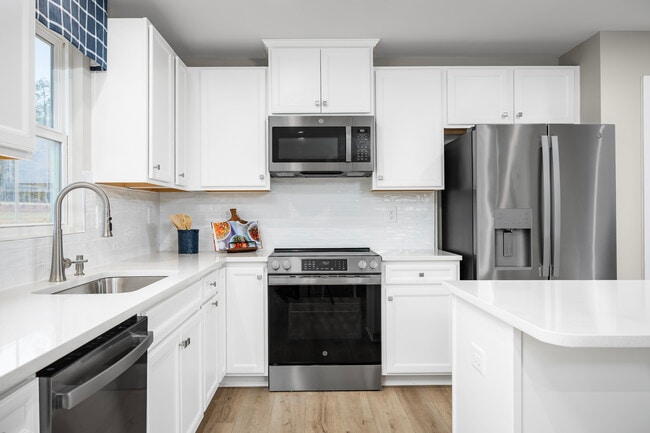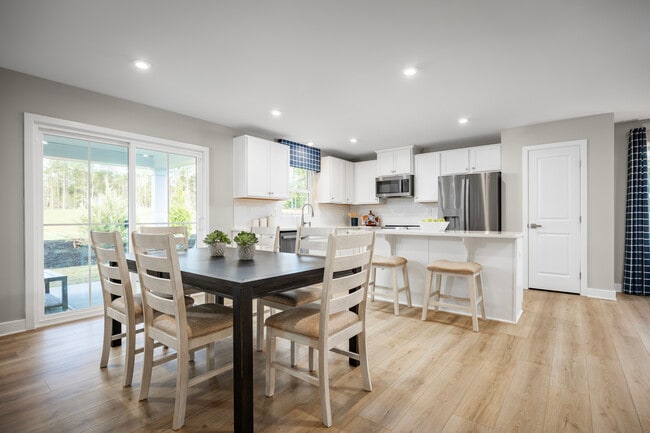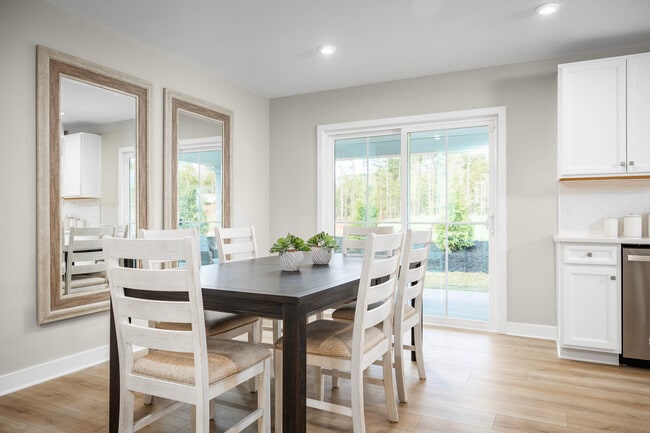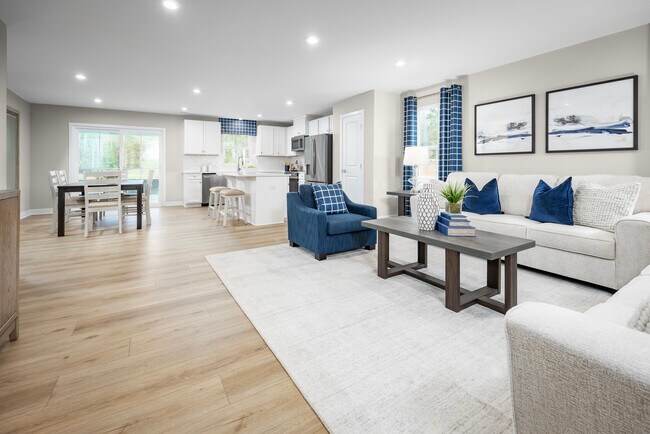
Estimated payment starting at $1,881/month
Highlights
- New Construction
- Primary Bedroom Suite
- Walk-In Closet
- Gourmet Kitchen
- Great Room
- Bathtub with Shower
About This Floor Plan
Lowest-priced new ranch homes in Akron! Included lawn/snow maintenance. Centrally located between Green, Hartville & Tallmadge. Minutes to I-77/76. You want to live a casual easy life, in a big way. You'd rather travel and enjoy an active lifestyle than serve a four course meal in your formal dining room. The Grand Cayman is the ideal home for your casual well-lived lifestyle. The open airy space combines the kitchen, dining area and great room to create a casual comfortable flow. This is the perfect place to do all your entertaining with plenty of room for your favorite overstuffed couch. Throw a Superbowl party that will be the envy of the neighborhood. For a relaxing night in, it's your home theater. Since it's open to the kitchen, grab a snack or make dinner, you won't miss your favorite TV show. The Grand Cayman is the perfect home if you enjoy life's simple pleasures. Schedule your visit today! Hidden Lakes Ranches is perfectly located in the Lakemore area. Running errands is easy with Giant Eagle and Marc's just 5 minutes away. Meet friends at Hoppin' Frog Brewery only 10 minutes away, or catch up on some reading at Artisan Coffee, just 7 minutes from your doorstep! Catch a sunset or hike along the beautiful landscape at nearby Springfield Bog Metropark and Springfield Lake. With the community about a mile from the intersection of Routes 224 and 91, you’ll be close to your day-to-day conveniences! Hop on I-76 for a
Sales Office
| Monday |
1:00 PM - 6:00 PM
|
| Tuesday - Thursday |
11:00 AM - 6:00 PM
|
| Friday - Sunday | Appointment Only |
Home Details
Home Type
- Single Family
Parking
- 2 Car Garage
Home Design
- New Construction
Interior Spaces
- 1-Story Property
- Great Room
- Dining Area
- Basement
Kitchen
- Gourmet Kitchen
- Dishwasher
- Kitchen Island
Bedrooms and Bathrooms
- 3 Bedrooms
- Primary Bedroom Suite
- Walk-In Closet
- 2 Full Bathrooms
- Dual Sinks
- Bathtub with Shower
- Walk-in Shower
Laundry
- Laundry Room
- Laundry on main level
- Washer and Dryer
Community Details
Overview
- Property has a Home Owners Association
- Association fees include lawn maintenance, snow removal
Amenities
- Picnic Area
Recreation
- Community Playground
- Tot Lot
- Dog Park
Map
Move In Ready Homes with this Plan
Other Plans in Hidden Lake Villages - Ranches
About the Builder
- Hidden Lake Villages - Hidden Lakes Ranches
- V/L Sanitarium Rd
- 1605 Pawnee Blvd
- 0 Edith Ave Unit 5137069
- 0 Canton Rd Unit 5124723
- V/L Marion Ave
- V/L Lakeside Dr
- VL Lakeside Dr
- 1054 Crestline Dr
- 0 Kreiner Ave
- 0 Pontius Rd Unit 5163828
- 6 Kreiner Ave
- 5 Kreiner Ave
- 0 Gilchrist Rd
- 805 Utica Ave
- VL Hilbish Ave
- S/L 37 1140 Lakeview Dr
- S/L 38 1150 Lakeview Dr
- 2077 Coleman Ave
- S/L 11 959 Sunrise Dr
