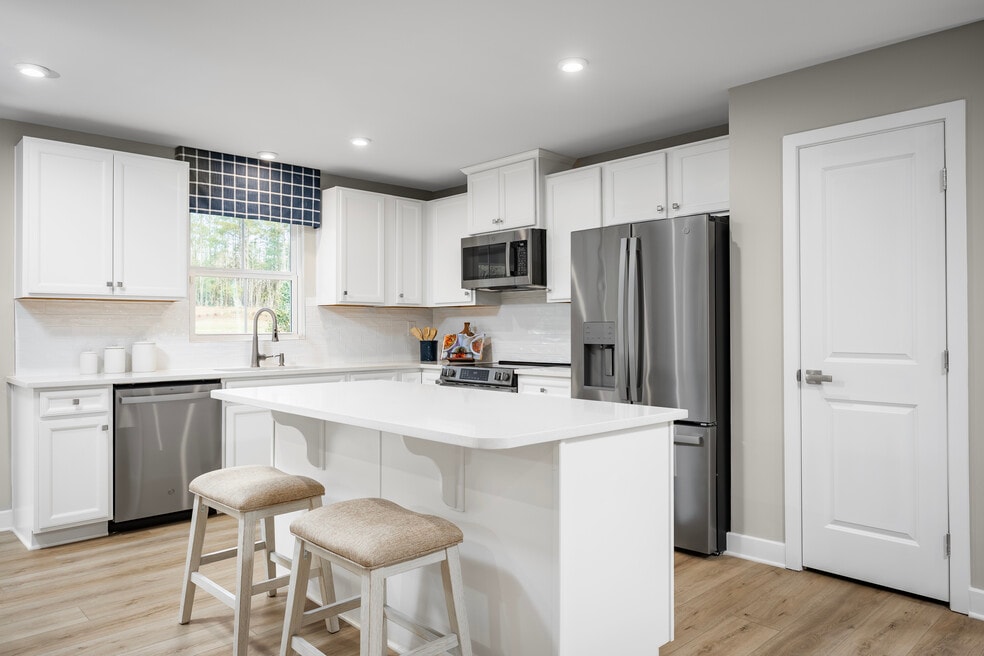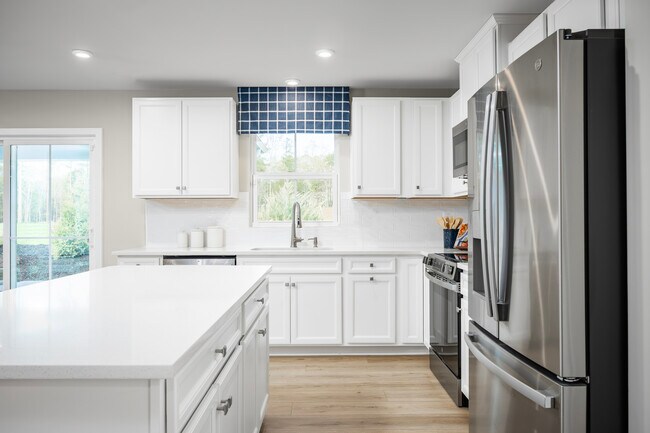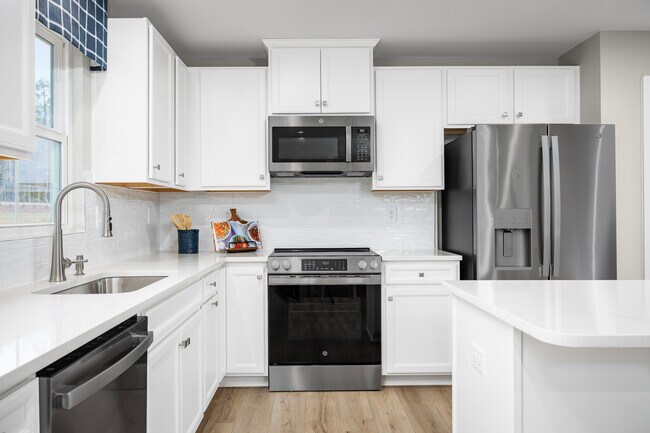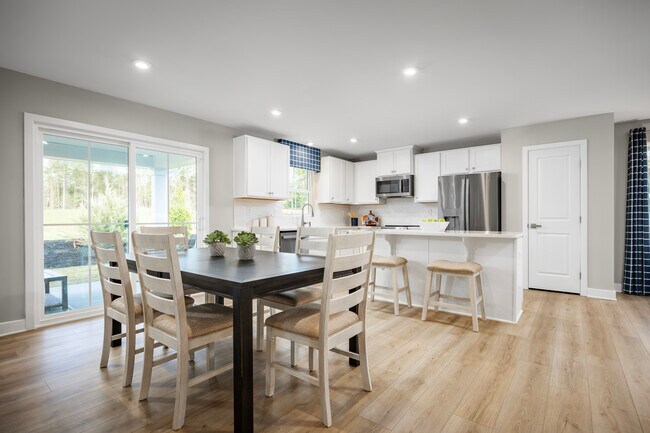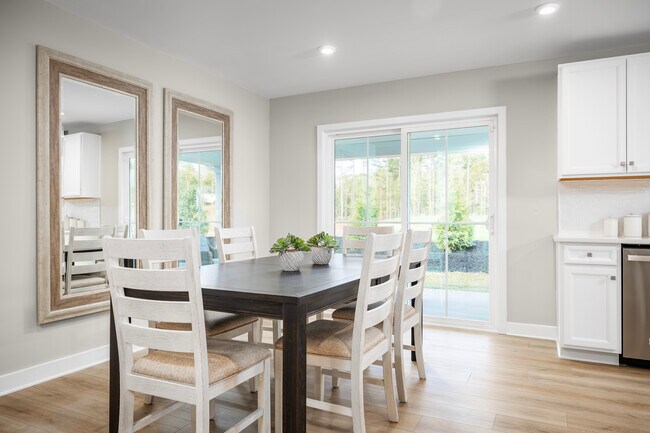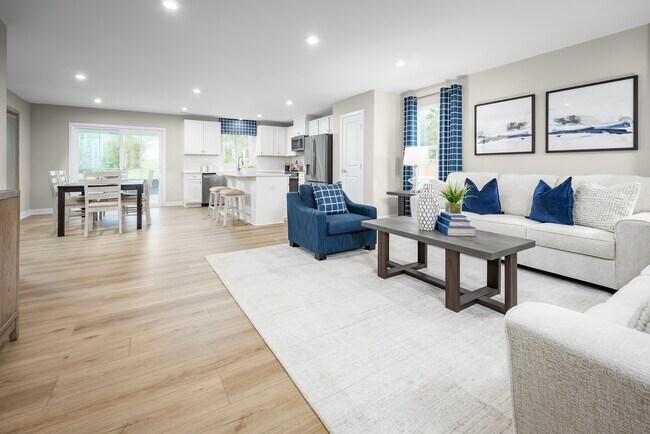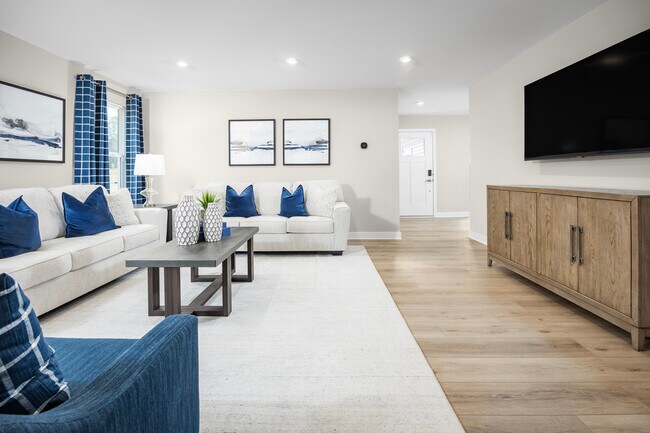
Estimated payment starting at $2,329/month
Highlights
- New Construction
- Primary Bedroom Suite
- Views Throughout Community
- Midview West Elementary School Rated 9+
- ENERGY STAR Certified Homes
- Great Room
About This Floor Plan
You want to live a casual easy life, in a big way. You'd rather travel and enjoy an active lifestyle than serve a four course meal in your formal dining room. The Grand Cayman is the ideal home for your casual well-lived lifestyle. The open airy space combines the kitchen, dining area and great room to create a casual comfortable flow. This is the perfect place to do all your entertaining with plenty of room for your favorite overstuffed couch. Throw a Superbowl party that will be the envy of the neighborhood. For a relaxing night in, it's your home theater. Since it's open to the kitchen, grab a snack or make dinner, you won't miss your favorite TV show. The Grand Cayman is the perfect home if you enjoy life's simple pleasures. Schedule your appointment to learn more today!
Sales Office
| Monday |
1:00 PM - 6:00 PM
|
| Tuesday |
11:00 AM - 6:00 PM
|
| Wednesday |
11:00 AM - 6:00 PM
|
| Thursday | Appointment Only |
| Friday | Appointment Only |
| Saturday |
12:00 PM - 6:00 PM
|
| Sunday |
12:00 PM - 5:00 PM
|
Home Details
Home Type
- Single Family
Lot Details
- Private Yard
- Lawn
Parking
- 2 Car Attached Garage
- Front Facing Garage
Home Design
- New Construction
Interior Spaces
- 1-Story Property
- Great Room
- Combination Kitchen and Dining Room
- Basement
Kitchen
- Eat-In Kitchen
- Breakfast Bar
- Cooktop
- Kitchen Island
- Granite Countertops
Bedrooms and Bathrooms
- 3 Bedrooms
- Primary Bedroom Suite
- Walk-In Closet
- 2 Full Bathrooms
- Primary bathroom on main floor
- Dual Vanity Sinks in Primary Bathroom
- Walk-in Shower
Laundry
- Laundry Room
- Laundry on main level
Utilities
- Air Conditioning
- Central Heating
Additional Features
- ENERGY STAR Certified Homes
- Front Porch
- Optional Finished Basement
Community Details
- Views Throughout Community
- Pond in Community
Map
Other Plans in Eaton Crossing - Single Family Homes
About the Builder
- Eaton Crossing - Single Family Homes
- 0 Capel Rd
- 34645 Dye Rd
- Jayna Reserve - Columbia Station - Jayna Reserve
- 9032 Riverwood Dr
- 7662 Springfield Dr
- 7637 Springfield Dr
- 34286 Brookside Ln
- S/L 31 Brookside Ln
- S/L 33 Brookside Ln
- S/L 46 Brookside Ln
- 551 N Main St
- 697 Main St
- Fox Run
- Fieldstone Lakes - Fieldstone West
- 0 V L Schady Rd Unit 5163658
- 0 Bagley Rd
- 36923 Sugar Ridge Rd
- 0 Sugar Ridge Rd Unit 5158936
- 8706 Stearns Rd
