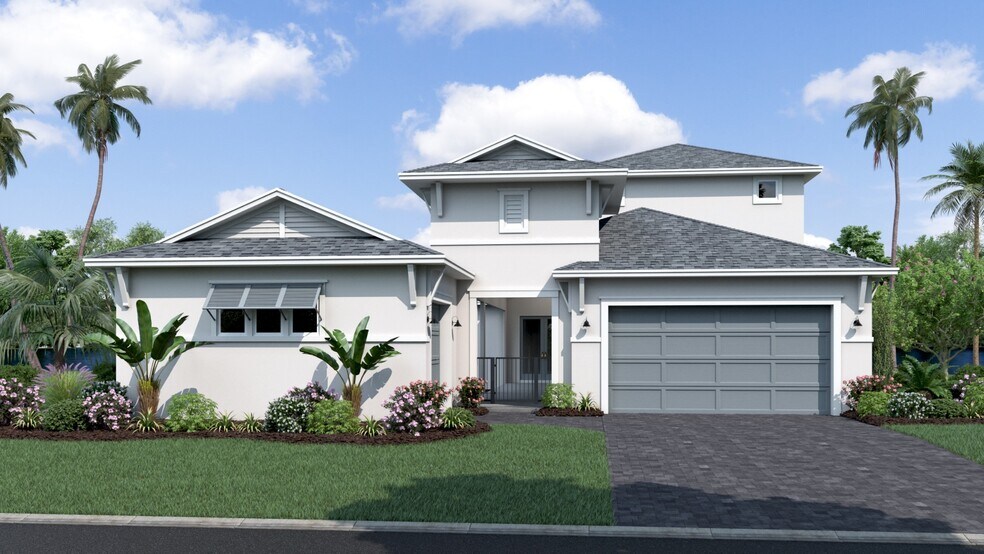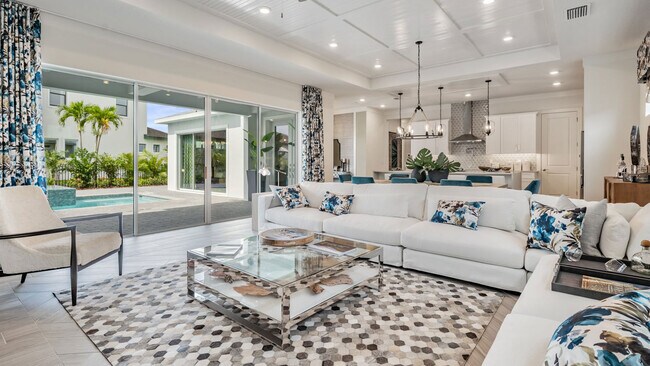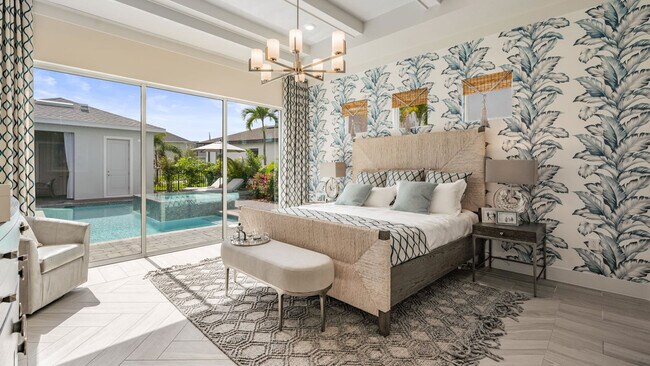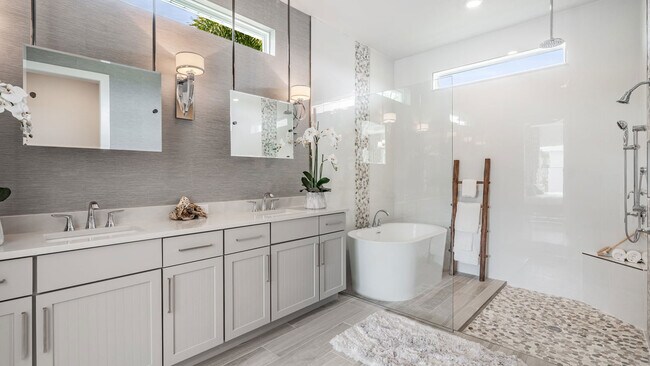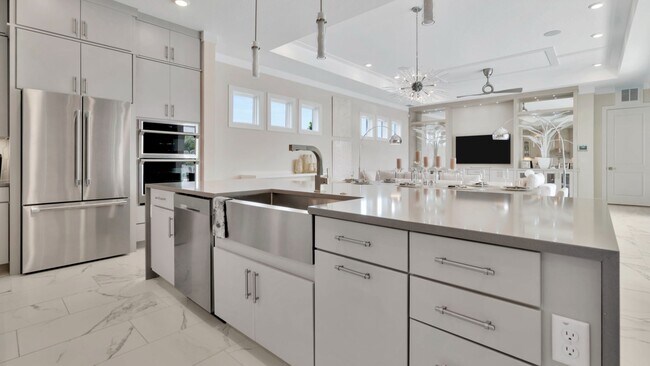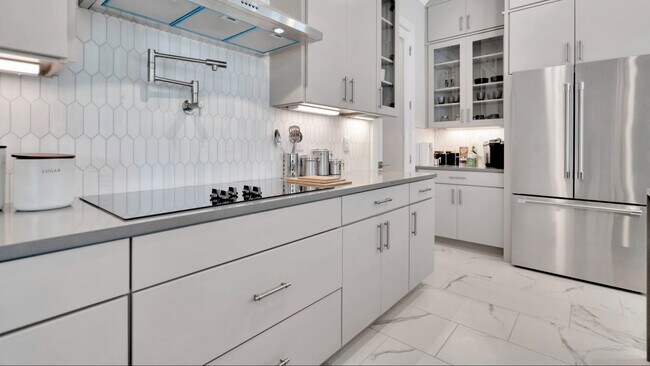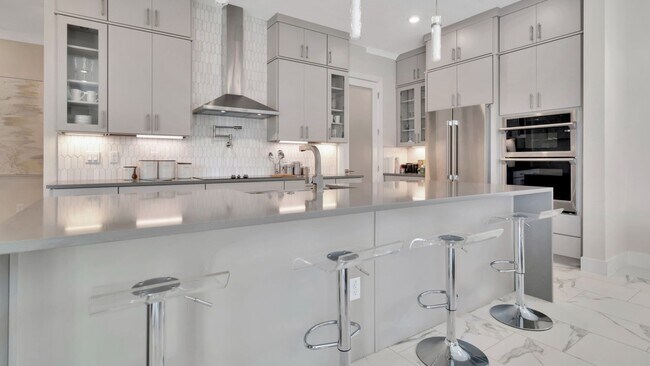
Estimated payment starting at $5,102/month
Highlights
- Waterfront Community
- On-Site Retail
- Primary Bedroom Suite
- Waterpark
- New Construction
- Gated Community
About This Floor Plan
The Grand Osprey by DRB Homes Expansive, flexible, and thoughtfully crafted for multigenerational living. The Grand Osprey is a beautifully designed two-story home with up to 6 bedrooms and two separate garages—a 2-car attached garage and a detached 1-car garage. This spacious floor plan features open-concept living and is available in Key West, Modern, and Contemporary exterior styles. Main Features: Welcoming foyer opens to a spacious kitchen with large island and walk-in pantry Kitchen flows seamlessly into the dining area and family room Private primary suite with: Dual-sink vanity Large walk-in closet Two secondary bedrooms share a full bathroom Convenient powder room and laundry room complete the first floor Two separate garages: attached 2-car and detached 1-car for added flexibility Optional First Floor Upgrades: In-law suite with living room and full bath in place of 1-car garage Bedroom 4 with full bath connected to 1-car garage Cabana with full bathroom Cabana with full bathroom and Bedroom 4 in place of 1-car garage Backyard pool for the ultimate outdoor retreat Second Floor Features: Spacious bonus room Two additional secondary bedrooms Shared full bathroom Optional Second Floor Upgrade: Covered balcony for extended indoor-outdoor living
Builder Incentives
For a limited time, DRB Homes is offering up to $100,000 in Structural and Design Options when you purchase a select To-Be-Built Home this month! Build the home you’ve been dreaming of—your way—only at Biscayne Landing at Seaire.
For a limited time, DRB Homes is offering up to $15,000 in closing costs on select Quick Move-In Homes at Biscayne Landing. Plus, PrimeLending is offering a 4.99% fixed rate on a 30-year Conventional Loan for the month of November.
Sales Office
| Monday |
10:00 AM - 6:00 PM
|
| Tuesday |
10:00 AM - 6:00 PM
|
| Wednesday |
10:00 AM - 6:00 PM
|
| Thursday |
10:00 AM - 6:00 PM
|
| Friday |
10:00 AM - 6:00 PM
|
| Saturday |
10:00 AM - 6:00 PM
|
| Sunday |
12:00 PM - 6:00 PM
|
Home Details
Home Type
- Single Family
HOA Fees
- $100 Monthly HOA Fees
Parking
- 3 Car Attached Garage
- Front Facing Garage
Taxes
- Community Development District
Home Design
- New Construction
Interior Spaces
- 2-Story Property
- Family or Dining Combination
- Laundry Room
Kitchen
- Walk-In Pantry
- Kitchen Island
Bedrooms and Bathrooms
- 5 Bedrooms
- Primary Bedroom Suite
- Walk-In Closet
- Powder Room
- Double Vanity
- Private Water Closet
- Bathtub
- Walk-in Shower
Outdoor Features
- Covered Patio or Porch
Community Details
Overview
- Water Views Throughout Community
- Pond in Community
Amenities
- On-Site Retail
- Clubhouse
- Planned Social Activities
Recreation
- Waterfront Community
- Crystal Lagoon
- Golf Cart Path or Access
- Waterpark
- Lap or Exercise Community Pool
- Park
- Dog Park
- Trails
Security
- Gated Community
Map
Other Plans in Seaire - Biscayne Landing
About the Builder
- Seaire - Biscayne Landing
- Seaire
- 9105 Gulf Haven Dr
- Seaire - Townhomes
- 8210 Golden Beach Ct
- Seaire - Phase II
- Seaire - The Manors
- Seaire - The Town Executives
- Seaire - The Town Estates
- Seaire - The Estates
- 7454 Sea Manatee St
- Seaire
- 9225 Raes Creek Place
- 10622 Wynward Way
- The Sanctuary at Seaire
- 9915 Trellis Vine Way
- BayView - Isles
- Tea Olive Terrace at the Fairways
- 9930 Trellis Vine Way
- 9934 Trellis Vine Way
