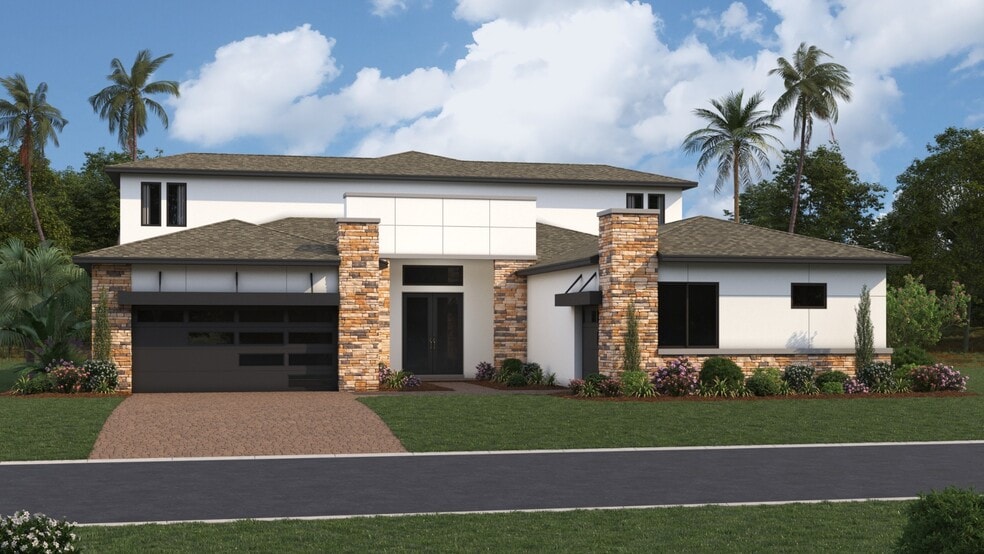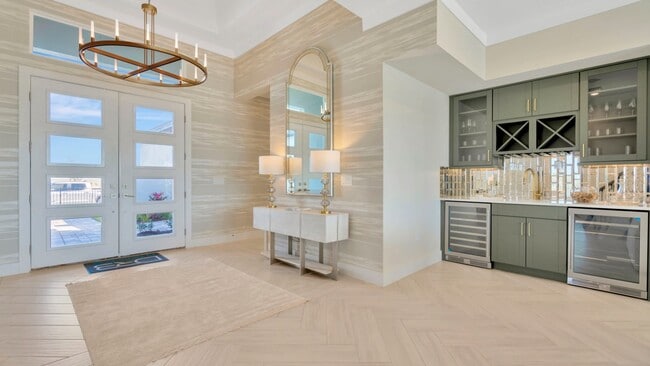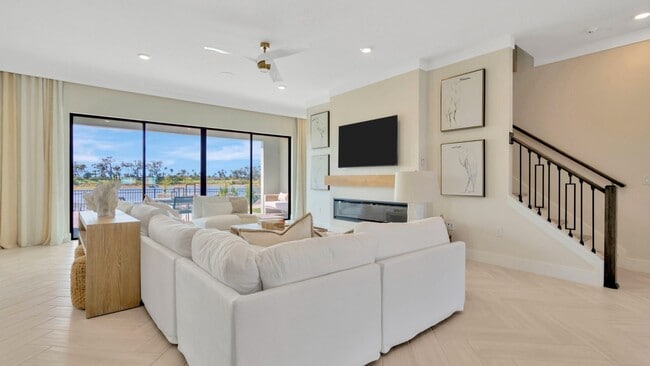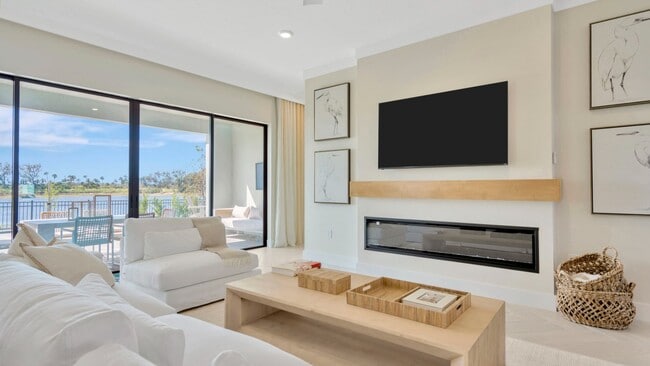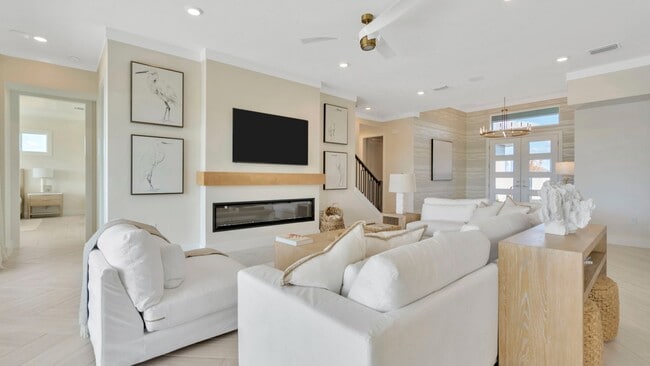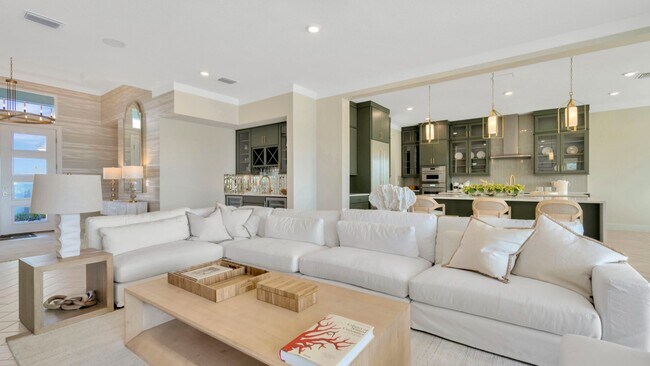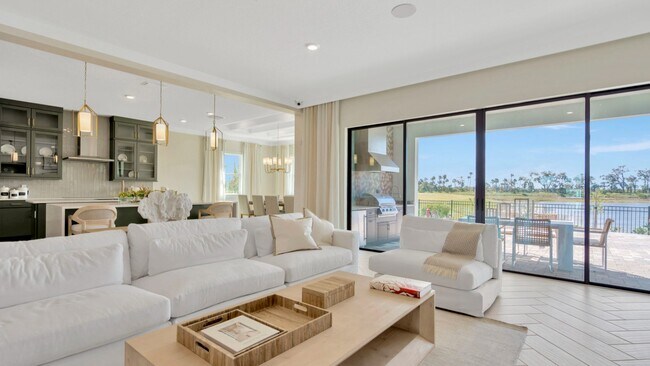
Estimated payment starting at $5,651/month
Highlights
- New Construction
- Walk-In Pantry
- Laundry Room
About This Floor Plan
The Grand Sabal by DRB Homes Spacious, flexible, and full of possibilities. The Grand Sabal is a thoughtfully designed two-story home offering up to 6 bedrooms and up to 4,500 sq. ft. of living space. With two separate garages and your choice of Key West, Modern, or Contemporary exterior styles, this home offers space, style, and comfort for today’s lifestyles. Main Features: Covered front porch opens to a welcoming foyer Expansive family room with access to the covered lanai Open-concept kitchen includes: Large center island Corner walk-in pantry Views into the dining area Private primary suite with: Dual-sink vanity Step-in shower with optional tub Private water closet with optional bidet Two walk-in closets Flex room, playroom, 2 secondary bedrooms, 2 full baths, and laundry room on the first floor Second Floor Includes: Large bonus room 2 Secondary bedrooms Full bathroom Optional Upgrades: Front courtyard for added curb appeal Powder room Morning Kitchen instead of Flex Room 4th Bedroom instead of Game Room In-law Suite with living room and full bath instead of 1-car garage
Builder Incentives
This November, DRB Homes is giving you the chance to add a Bonus Second Story or enjoy up to $100,000 in Design Center Options when you buy a select To-Be-Built Home! Make your home as bold and beautiful as your imagination—only at Serengeti!
Sales Office
| Monday |
10:00 AM - 6:00 PM
|
| Tuesday |
10:00 AM - 6:00 PM
|
| Wednesday |
10:00 AM - 6:00 PM
|
| Thursday |
10:00 AM - 6:00 PM
|
| Friday |
10:00 AM - 6:00 PM
|
| Saturday |
10:00 AM - 6:00 PM
|
| Sunday |
12:00 PM - 6:00 PM
|
Home Details
Home Type
- Single Family
HOA Fees
- $208 Monthly HOA Fees
Parking
- 3 Car Garage
Taxes
- No Community Development District
Home Design
- New Construction
Interior Spaces
- 2-Story Property
- Walk-In Pantry
- Laundry Room
Bedrooms and Bathrooms
- 5 Bedrooms
- 4 Full Bathrooms
Map
Other Plans in Serengeti
About the Builder
- Serengeti
- 15650 Serengeti Blvd
- 12917 Seronera Valley Ct
- 00 State Road 52
- Preserve at Legends Pointe - The II
- Preserve at Legends Pointe - The I
- 12231 Shady Hills Rd
- 12321 Shady Hills Rd
- 00 Fl-52
- 12347 Quail Ridge Dr
- 16694 Harvest Leaf Rd
- 16412 Rustic Sky Dr
- 13639 Canyon Ridge Rd
- 13693 Canyon Ridge Rd
- 13709 Canyon Ridge Rd
- 13647 Canyon Ridge Rd
- 13655 Canyon Ridge Rd
- 13741 Canyon Ridge Rd
- 13747 Canyon Ridge Rd
- 13644 Canyon Ridge Rd
