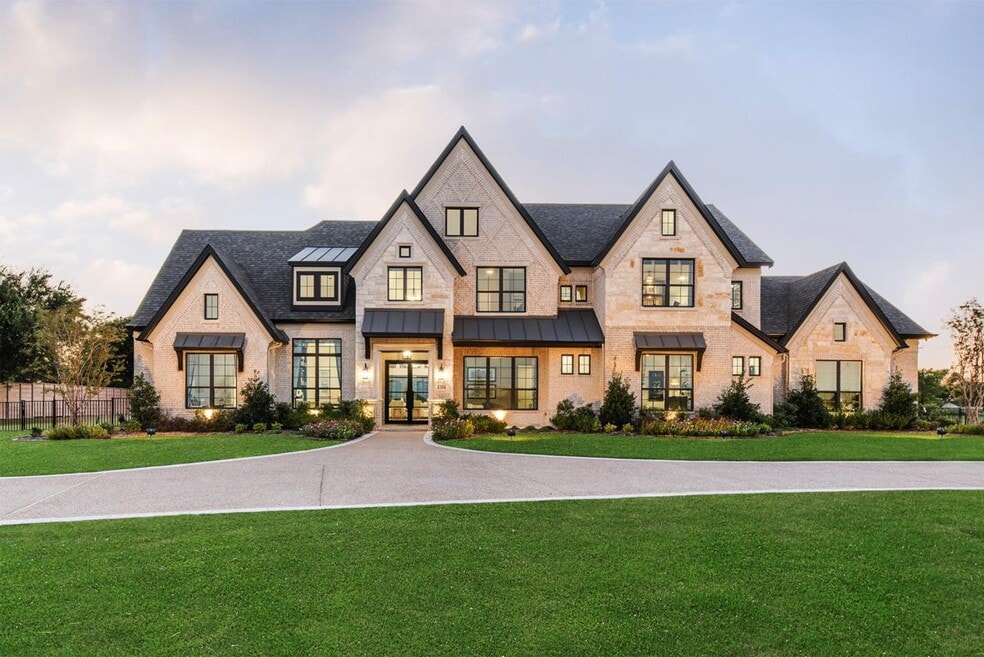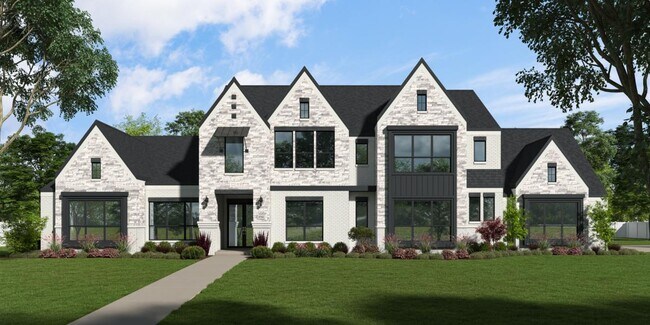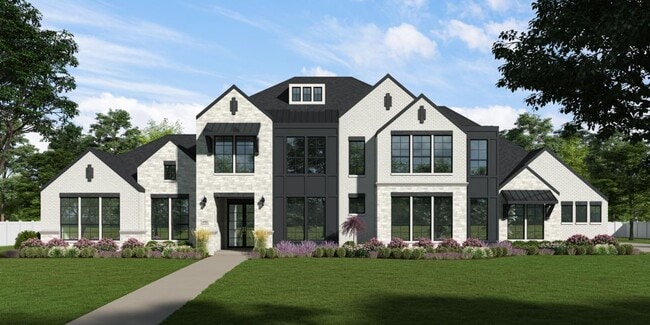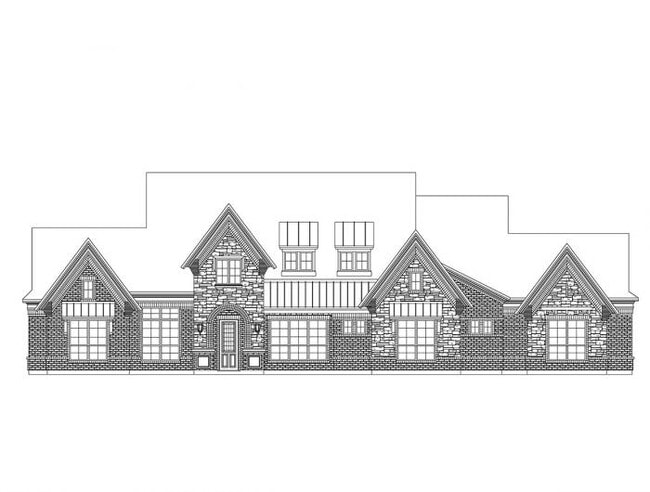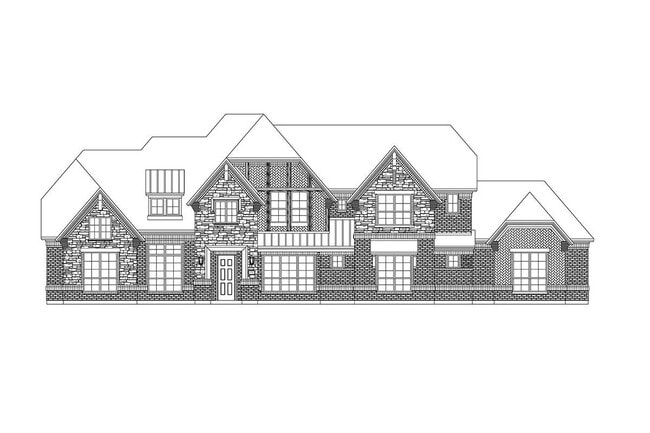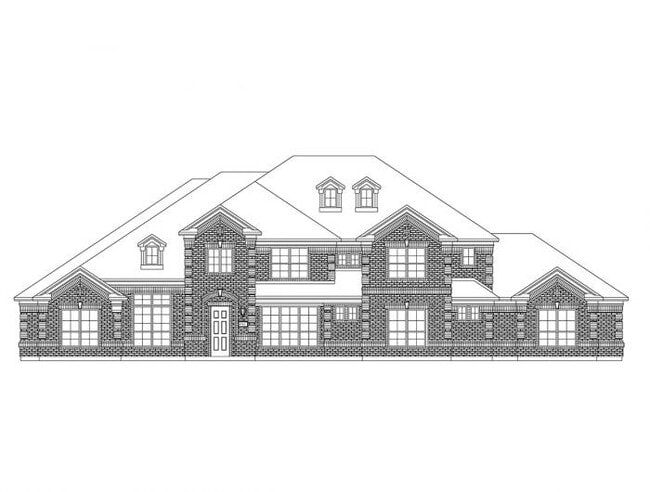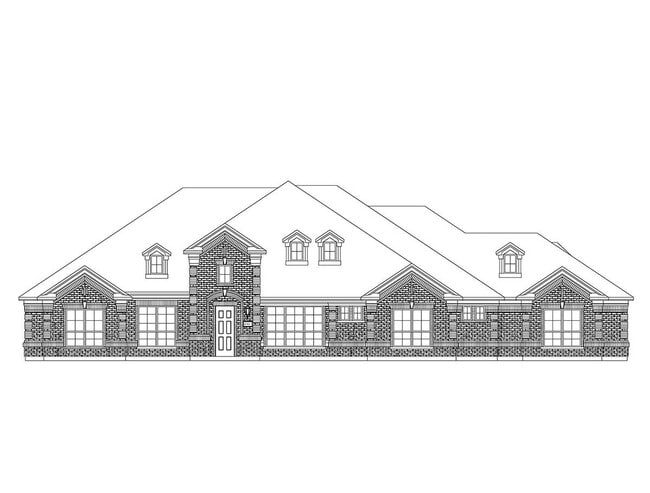
Verified badge confirms data from builder
Parker, TX 75002
Estimated payment starting at $9,042/month
Total Views
16,547
4
Beds
4
Baths
3,933+
Sq Ft
$374+
Price per Sq Ft
Highlights
- New Construction
- Eat-In Gourmet Kitchen
- Main Floor Primary Bedroom
- Hickey Elementary School Rated A
- Primary Bedroom Suite
- Pond in Community
About This Floor Plan
The Grand Whitestone Plan by Grand Homes is available in the Whitestone Estates community in Parker, TX 75002, starting from $1,469,900. This design offers approximately 3,933 square feet and is available in Collin County, with nearby schools such as Hickey Elementary School, Bowman Middle School, and Plano East Sr High School.
Sales Office
Hours
| Monday - Saturday |
10:00 AM - 7:00 PM
|
| Sunday |
12:00 PM - 7:00 PM
|
Office Address
4301 Whitestone Dr
Parker, TX 75002
Driving Directions
Home Details
Home Type
- Single Family
Parking
- 3 Car Attached Garage
- Front Facing Garage
Home Design
- New Construction
Interior Spaces
- 3,933-4,902 Sq Ft Home
- 2-Story Property
- Great Room
- Dining Room
- Laundry Room
Kitchen
- Eat-In Gourmet Kitchen
- Walk-In Pantry
- Kitchen Island
Bedrooms and Bathrooms
- 4 Bedrooms
- Primary Bedroom on Main
- Primary Bedroom Suite
- Walk-In Closet
- 4 Full Bathrooms
- Dual Vanity Sinks in Primary Bathroom
- Private Water Closet
- Bathtub with Shower
- Walk-in Shower
Outdoor Features
- Covered Patio or Porch
Community Details
Overview
- Pond in Community
Recreation
- Trails
Map
Other Plans in Whitestone Estates
About the Builder
At Grand Homes they love what they do! They are celebrating over 30 years of building extraordinary homes and creating an extraordinary experience for their homeowners.
Grand Homes was established in 1986 by its founder Stephen H. Brooks. He felt there was a need in the Dallas housing market for a company comprised of hardworking people dedicated to building quality homes. Homes that featured designs consumers wanted.
The rapid growth and immediate success of Grand Homes can be attributed to the creativity and dedication of Stephen Brooks. With over 30 years experience in the home building industry, he has been a key force in setting architectural trends. Grand Homes has sculpted some of the most popular features in the Dallas market such as front porches, stone accented exteriors, and second story verandahs.
Grand Homes continues to thrive in the Dallas market with innovative, award-winning architectural designs.
Frequently Asked Questions
How many homes are planned at Whitestone Estates
What are the HOA fees at Whitestone Estates?
How many floor plans are available at Whitestone Estates?
Nearby Homes
- Whitestone Estates
- Whitestone Estates
- 5010 E Parker Rd
- 5805 Laila Dr
- 4023 Anns Ln
- 5300 Ivybridge Dr
- 3573 Taryn Ct
- Parker Ranch
- 1530 Wildflower Way
- 1275 Wildflower Way
- 1412 Wildflower Way
- 1510 Wildflower Way
- 1480 Wildflower Way
- 1293 Wildflower Way
- 1370 Wildflower Way
- 1440 Wildflower Way
- 1320 Wildflower Way
- 1001 Apollo Ct
- 200 Osman Dr
- Kings Crossing - Phase 5 & 6
Your Personal Tour Guide
Ask me questions while you tour the home.
