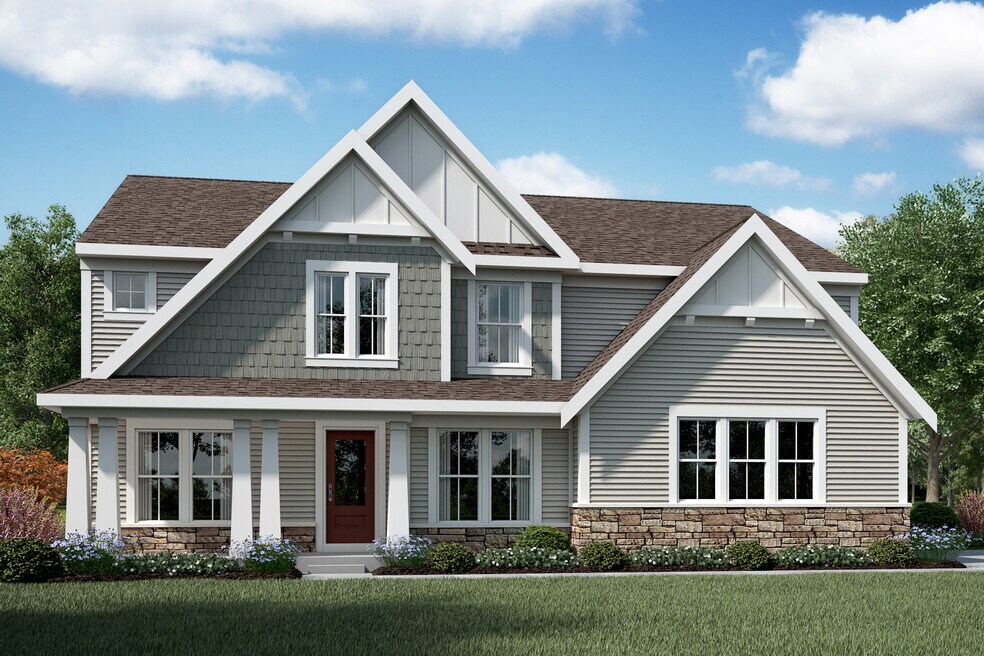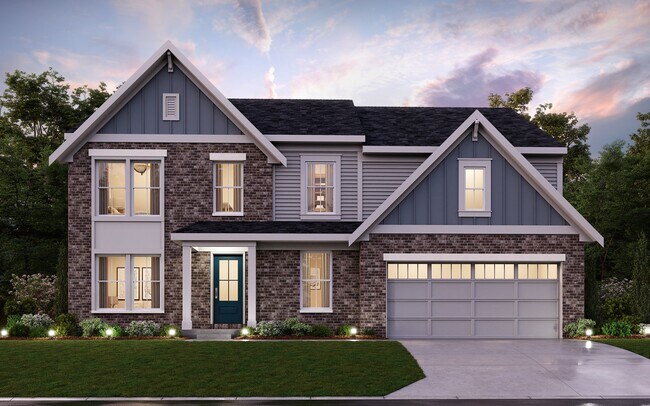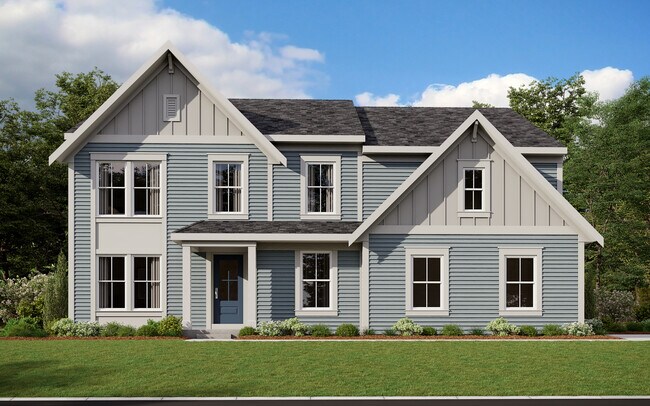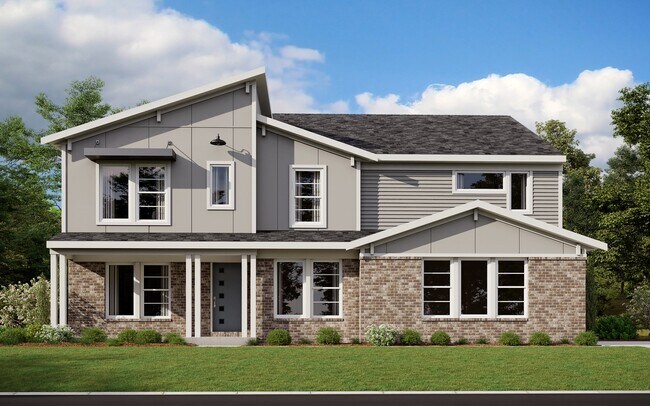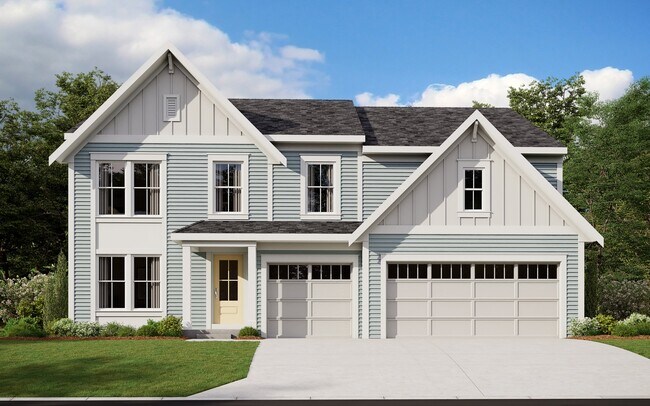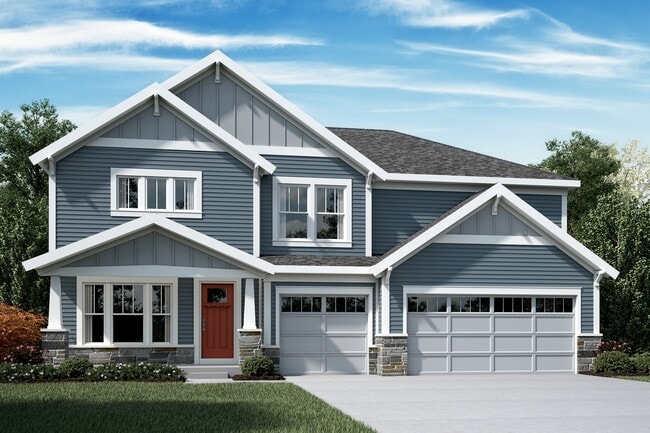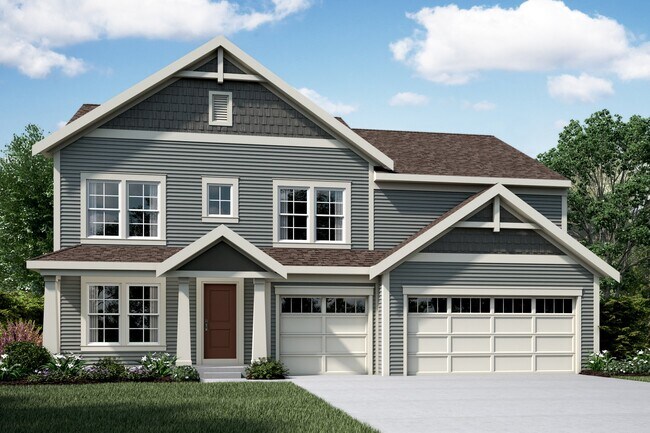
Henryville, IN 47126
Estimated payment starting at $2,591/month
Highlights
- Golf Course Community
- Fishing
- Built-In Refrigerator
- New Construction
- Primary Bedroom Suite
- Clubhouse
About This Floor Plan
The Grandin by Fischer Homes offers a stunning and versatile design tailored for modern living. The main level features a soaring two-story family room and a light-filled morning room, seamlessly connected to an open kitchen with an expansive island and seating. A casual living space at the rear of the home can be customized into a private guest suite or a pocket office with a first-floor laundry and walk-in pantry. The front of the home includes a living room or optional study, while the spacious family foyer provides added convenience with a coat closet. The oversized garage includes a large storage area for extra functionality. Upstairs, the owners suite serves as a private retreat with a large walk-in closet and customizable bath options, such as a separate shower and garden tub or a deluxe garden bath. The second floor also features four bedrooms, a convenient laundry room, and an optional bonus room in place of the two-story family room. The Grandin combines elegance, flexibility, and practicality to fit your lifestyle perfectly.
Builder Incentives
Discover exclusive rates on your new home, saving you hundreds a month. Call/text to learn more today.
Sales Office
All tours are by appointment only. Please contact sales office to schedule.
Home Details
Home Type
- Single Family
Parking
- 2 Car Attached Garage
- Front Facing Garage
Home Design
- New Construction
Interior Spaces
- 2-Story Property
- Formal Entry
- Family Room
- Living Room
- Unfinished Basement
Kitchen
- Walk-In Pantry
- Built-In Refrigerator
- Dishwasher
- Kitchen Island
Bedrooms and Bathrooms
- 4 Bedrooms
- Primary Bedroom Suite
- Walk-In Closet
- Powder Room
- 2 Full Bathrooms
- Double Vanity
- Private Water Closet
- Soaking Tub
- Bathtub with Shower
- Walk-in Shower
Laundry
- Laundry Room
- Laundry on upper level
- Washer and Dryer
Community Details
Overview
- Property has a Home Owners Association
- Pond in Community
Amenities
- Picnic Area
- Clubhouse
Recreation
- Golf Course Community
- Tennis Courts
- Pickleball Courts
- Community Playground
- Community Pool
- Splash Pad
- Fishing
- Fishing Allowed
Map
Other Plans in The Majors at Champions Pointe - Designer Collection
About the Builder
- The Majors at Champions Pointe - Designer Collection
- 1848 Augusta Blvd Unit Lot 272
- 1701 Greenbrier Place Unit Lot 334
- 1712 Greenbrier Place Unit Lot 324
- 5709 Harmony Woods Lot#1001
- 5703 Harmony Woods Lot#1004
- 5707 Harmony Woods Lot#1002
- 5712 Harmony Woods Lot#1025
- 5706 Harmony Woods Lot#1023
- 5708 Harmony Woods Lot#1024
- Champions Run - Maple Street Collection
- Champions Run
- 0 Shelter Rd Unit 2025011184
- Champions Run
- 2011 Derby Way
- 2019 Derby Way
- 13517 Blue Lick Rd
- Kingsland Fields - Kingsland Fields Commons
- Dietrich Farms
- 0 Beyl Rd Unit 2025012746
