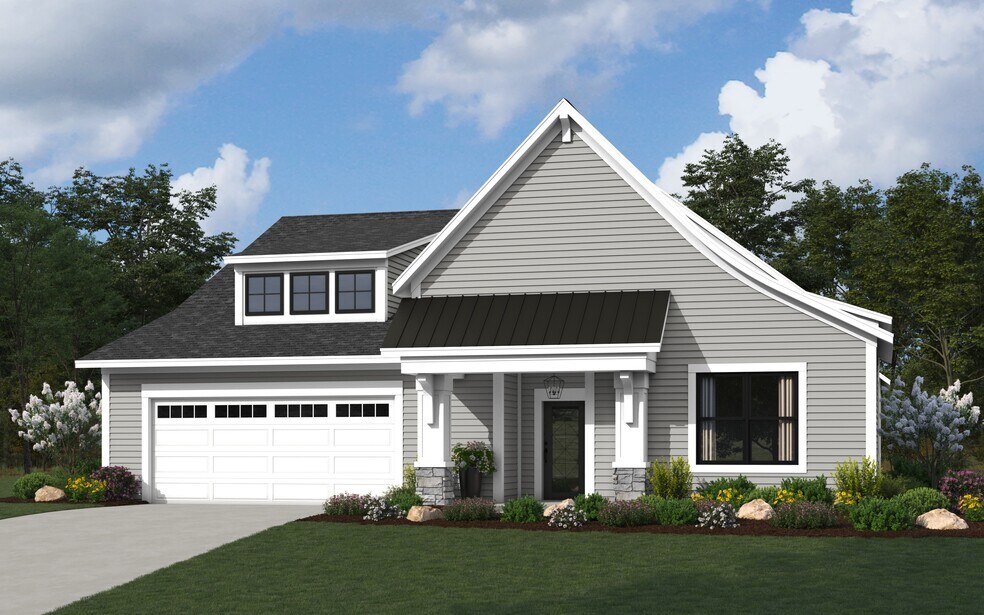
Estimated payment starting at $6,560/month
Total Views
6,328
2
Beds
2
Baths
2,884
Sq Ft
$338
Price per Sq Ft
Highlights
- New Construction
- Primary Bedroom Suite
- Den
- Knapp Forest Elementary School Rated A
- Sun or Florida Room
- Walk-In Pantry
About This Floor Plan
This home is located at Grandview Plan at The Reserve at Knapp Bluff, Grand Rapids, MI 49525 and is currently priced at $975,000, approximately $338 per square foot. Grandview Plan at The Reserve at Knapp Bluff is a home located in Kent County with nearby schools including Knapp Forest Elementary School, Eastern High School, and Knapp Charter Academy.
Sales Office
Hours
| Monday | Appointment Only |
| Tuesday |
12:00 PM - 4:00 PM
|
| Wednesday |
Closed
|
| Thursday |
12:00 PM - 4:00 PM
|
| Friday |
12:00 PM - 4:00 PM
|
| Saturday | Appointment Only |
| Sunday | Appointment Only |
Sales Team
Julie Gabala
Office Address
4700 Knapp Street NE
Grand Rapids, MI 49525
Property Details
Home Type
- Condominium
HOA Fees
- $457 Monthly HOA Fees
Parking
- 2 Car Attached Garage
- Front Facing Garage
Home Design
- New Construction
Interior Spaces
- 1-Story Property
- Fireplace
- Living Room
- Dining Area
- Den
- Sun or Florida Room
- Laundry Room
Kitchen
- Walk-In Pantry
- Dishwasher
- Kitchen Island
Bedrooms and Bathrooms
- 2 Bedrooms
- Primary Bedroom Suite
- Walk-In Closet
- 2 Full Bathrooms
- Double Vanity
- Private Water Closet
- Bathtub with Shower
- Walk-in Shower
Outdoor Features
- Patio
Community Details
- Association fees include lawnmaintenance, ground maintenance, pestcontrol, snowremoval
Map
Other Plans in The Reserve at Knapp Bluff
About the Builder
Covenant Developments builds thoughtfully designed floor plans and communities with a focus on meeting buyers needs and desires. Each floor plan provides an array of design and construction features, along with a community lifestyle which appeals specifically to pre-retirees, retirees, rising young executives and single-again buyers.
Above all, they are committed to providing you with homes that have the highest quality of workmanship and are located in neighborhoods that are convenient for you.
Nearby Homes
- 4700 Knapp NE
- 3769 Lake Birch St NE
- 5699 Montreux Hills Dr
- 3503 3 Mile Rd NE
- 4268 Bradford St NE
- 2415 E Beltline Ave NE
- 647 Crahen Ave NE
- 639 Crahen Ave NE
- 3711 Bradford St NE
- 4276 Bradford St NE
- 3719 Bradford St NE
- 777 W Sedona Hills Ct NE
- 722 W Sedona Hills Ct NE
- 757 W Sedona Hills Ct NE
- 746 W Sedona Hills Ct NE
- 5577 Cannon Meadows Dr NE
- 3056 Egypt Valley Ave NE
- VL/60 Ada Hills Dr
- 60 Ada Hills Dr
- 77 Landall Ln SE
