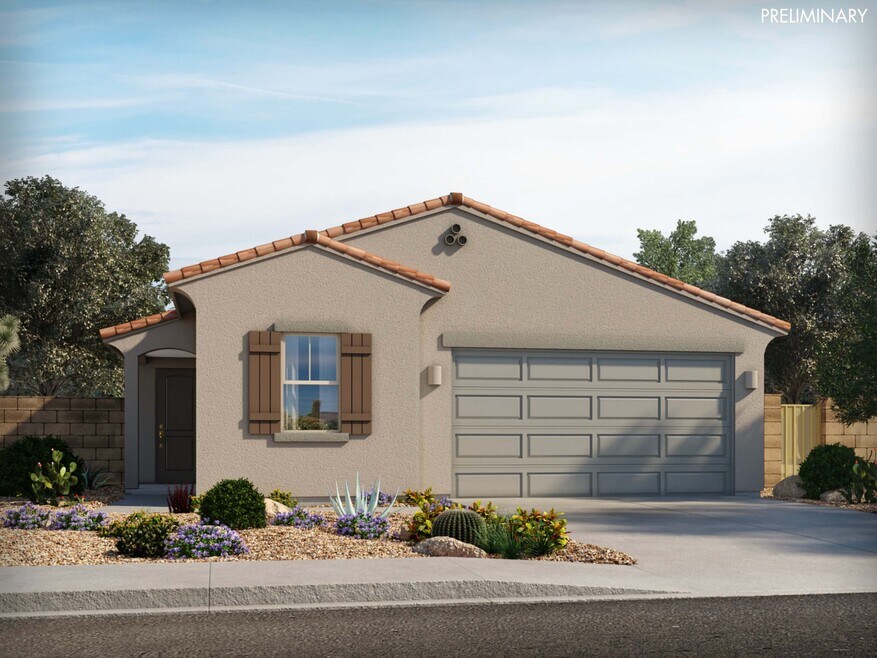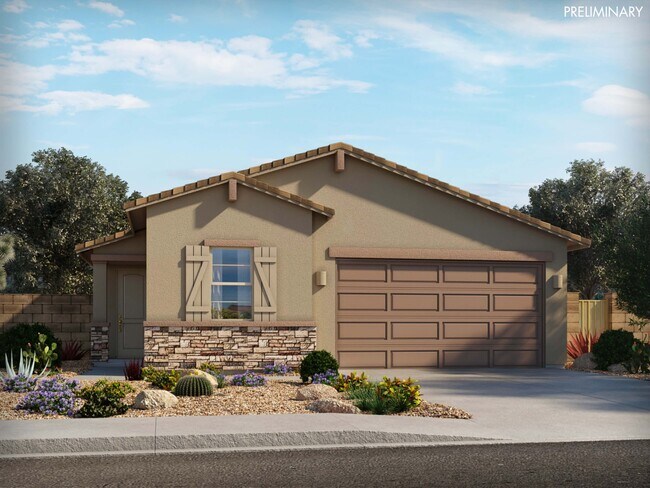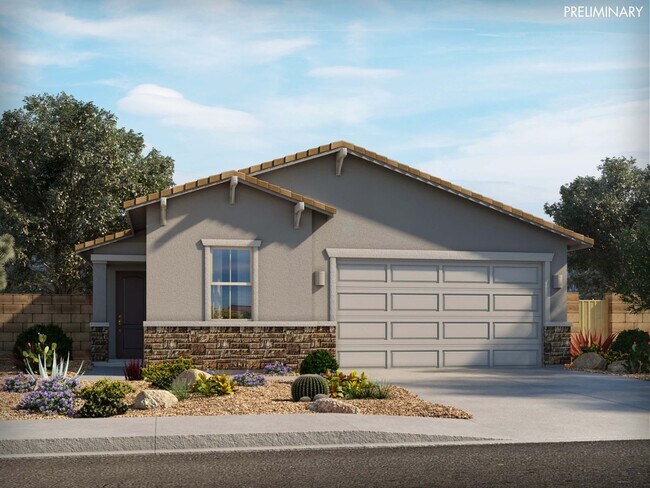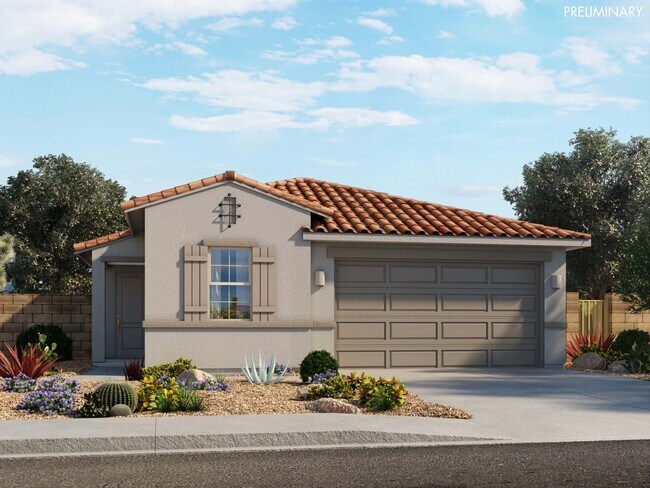
Verified badge confirms data from builder
Marana, AZ 85653
Estimated payment starting at $2,389/month
4
Beds
2
Baths
1,912
Sq Ft
$199
Price per Sq Ft
Highlights
- New Construction
- Covered Patio or Porch
- Community Garden
- Desert View
- Breakfast Area or Nook
- Walk-In Pantry
About This Floor Plan
You'll enjoy a wonderfully secluded primary suite, tucked away at the back of the home with a spacious primary bath and walk in closet. Enjoy the beautiful desert landscaping from your covered patio.
Sales Office
Hours
Monday - Sunday
10:00 AM - 5:30 PM
Sales Team
Crystal Thies
Brenda Silvas
Office Address
10309 W Robertson St
Marana, AZ 85653
Driving Directions
Home Details
Home Type
- Single Family
Parking
- 2 Car Attached Garage
- Front Facing Garage
Home Design
- New Construction
Interior Spaces
- 1-Story Property
- Desert Views
Kitchen
- Breakfast Area or Nook
- Walk-In Pantry
- ENERGY STAR Range
- ENERGY STAR Qualified Freezer
- ENERGY STAR Qualified Refrigerator
- Kitchen Island
Bedrooms and Bathrooms
- 4 Bedrooms
- Walk-In Closet
- 2 Full Bathrooms
Laundry
- ENERGY STAR Qualified Dryer
- ENERGY STAR Qualified Washer
Additional Features
- Green Certified Home
- Covered Patio or Porch
- Landscaped
- Programmable Thermostat
Community Details
Amenities
- Community Garden
- Community Barbecue Grill
Recreation
- Community Playground
- Park
- Trails
Map
Other Plans in Fieldstone at Gladden Farms - Premier Series
About the Builder
Opening the door to a Life. Built. Better.® Since 1985.
From money-saving energy efficiency to thoughtful design, Meritage Homes believe their homeowners deserve a Life. Built. Better.® That’s why they're raising the bar in the homebuilding industry.
Nearby Homes
- Fieldstone at Gladden Farms - Signature Series
- 10498 W Beaman Ln
- Springwood at Gladden Farms - Americana Collection
- 10495 W Waveland Dr
- Parkside at Gladden Farms
- Coronet at Gladden Farms
- 12711 N Fire Brand St
- 12717 N Fire Brand St
- 12761 N Fire Brand St
- 9769 W Larson St
- 9866 W Galveston Rd
- Mandarina - Signature Series
- 9854 W Galveston Rd
- 9842 W Galveston Rd
- 9830 W Galveston Rd
- 9824 W Galveston Rd
- Sunstone at Gladden Farms - Destiny Collection
- Mandarina - Premier Series
- 9442 W Hawes Rd
- 9436 W Hawes Rd



