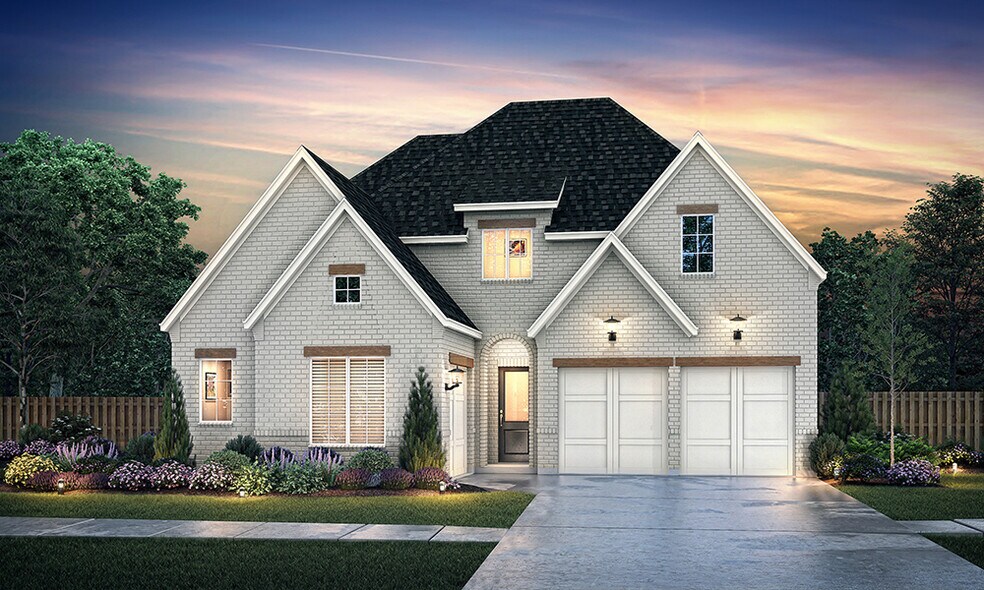
Estimated payment starting at $4,417/month
Highlights
- Beach
- New Construction
- Community Lake
- William Rushing Middle School Rated A
- Primary Bedroom Suite
- Clubhouse
About This Floor Plan
The Grayson II plan offers spacious, luxury living with four bedrooms, three bathrooms, and nearly 3,300 square feet of thoughtfully designed space. A split-car garage provides convenience, while the dedicated downstairs study and guest bedroom offer flexibility for work or visitors. The gourmet kitchen features a large island and flows into the dining room with built-in bench seating, creating a warm and inviting space. The private owner’s suite boasts a freestanding tub and a generous walk-in closet, perfect for ultimate relaxation. Upstairs, a game room and two additional bedrooms—each with walk-in closets—provide ample space for family and guests. Personalize your home with an optional media room, a bar or learning center, or sliders connecting the covered patio to the family or dining room, seamlessly blending indoor and outdoor living.
Builder Incentives
Take advantage of flexible dollar savings and a low starting rate of 4.99% (6.154% APR) for a limited time.* See Community Sales Manager for details.
Sales
| Monday | 12:00 PM - 6:00 PM |
| Tuesday | 10:00 AM - 6:00 PM |
| Wednesday | 10:00 AM - 6:00 PM |
| Thursday | 10:00 AM - 6:00 PM |
| Friday | 10:00 AM - 6:00 PM |
| Saturday | 10:00 AM - 6:00 PM |
| Sunday | 12:00 PM - 6:00 PM |
Home Details
Home Type
- Single Family
Est. Annual Taxes
- $16,297
Parking
- 3 Car Attached Garage
- Front Facing Garage
Home Design
- New Construction
Interior Spaces
- 2-Story Property
- Fireplace
- Mud Room
- Smart Doorbell
- Family Room
- Combination Kitchen and Dining Room
- Home Office
- Smart Thermostat
Kitchen
- Walk-In Pantry
- Double Oven
- Built-In Oven
- Cooktop
- Built-In Microwave
- Stainless Steel Appliances
- Kitchen Island
- Granite Countertops
- Quartz Countertops
- Tiled Backsplash
- Built-In Trash or Recycling Cabinet
- Kitchen Fixtures
Flooring
- Engineered Wood
- Carpet
- Tile
Bedrooms and Bathrooms
- 4 Bedrooms
- Primary Bedroom on Main
- Primary Bedroom Suite
- Walk-In Closet
- 3 Full Bathrooms
- Primary bathroom on main floor
- Marble Bathroom Countertops
- Dual Vanity Sinks in Primary Bathroom
- Private Water Closet
- Bathroom Fixtures
- Freestanding Bathtub
- Bathtub with Shower
- Walk-in Shower
Laundry
- Laundry Room
- Laundry on main level
- Washer and Dryer Hookup
Outdoor Features
- Covered Patio or Porch
Utilities
- Air Conditioning
- Programmable Thermostat
- Tankless Water Heater
Community Details
Overview
- Community Lake
- Views Throughout Community
- Pond in Community
- Greenbelt
Amenities
- Community Fire Pit
- Clubhouse
- Community Center
Recreation
- Beach
- Tennis Courts
- Community Basketball Court
- Volleyball Courts
- Community Playground
- Lap or Exercise Community Pool
- Park
- Trails
Map
Move In Ready Homes with this Plan
Other Plans in Windsong Ranch - 61' Series
About the Builder
- Windsong Ranch - 61' Series
- 4300 Old Rosebud Ln Unit 36440123
- Windsong Ranch - Classic 61
- Windsong Ranch - Classic 66
- Windsong Ranch - 50' Homesites
- Windsong Ranch
- 4281 Berryline Ln
- Windsong Ranch - 71' Lots
- Windsong Ranch - 61' Lots
- 280 Peach Point Rd
- 4701 Belo Dr
- 4710 Zelder St
- 4711 Belo Dr
- 4000 Berryline Ln
- 4740 Belo Dr
- 4770 Zelder St
- Windsong Ranch - 61' Series
- Windsong Ranch - 50' Series
- Windsong Ranch
- 4820 Belo Dr






