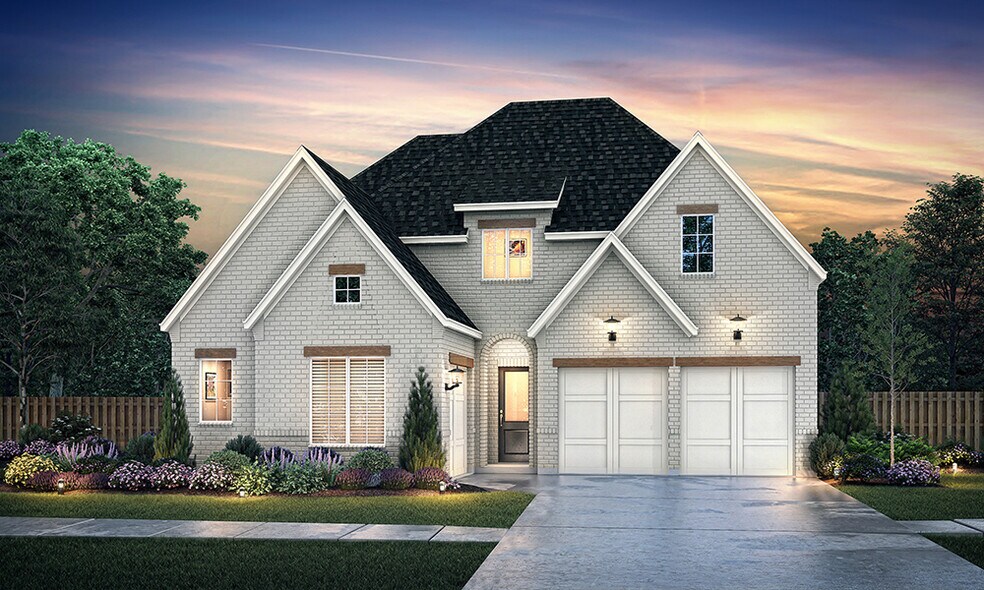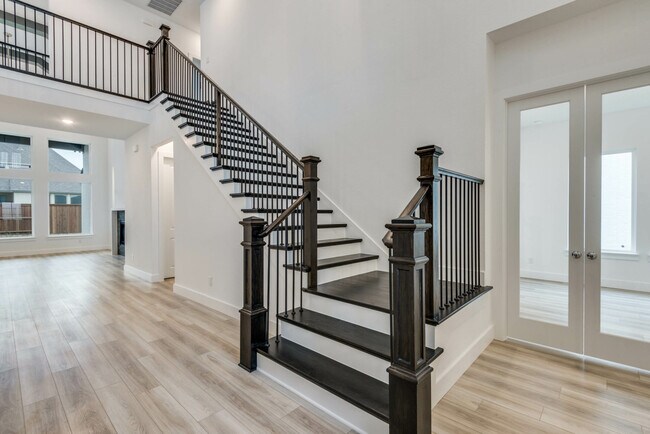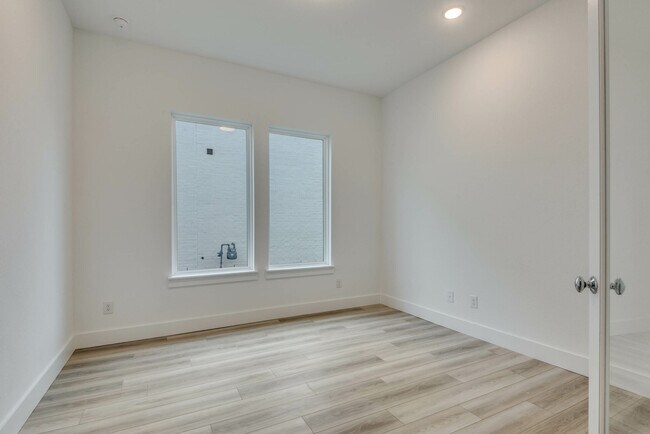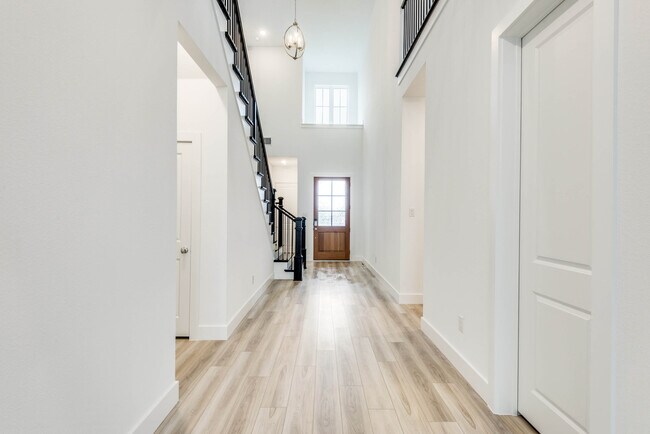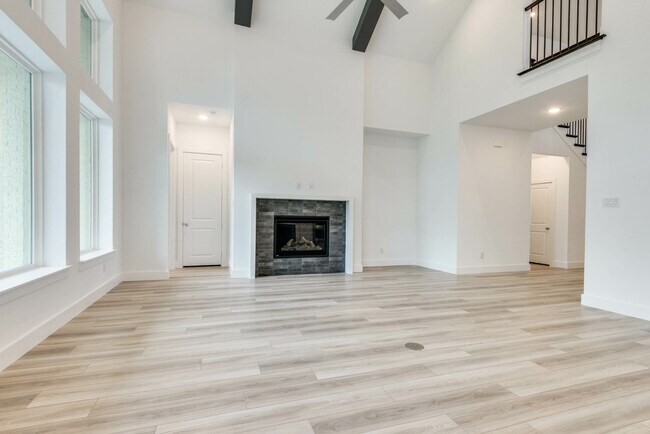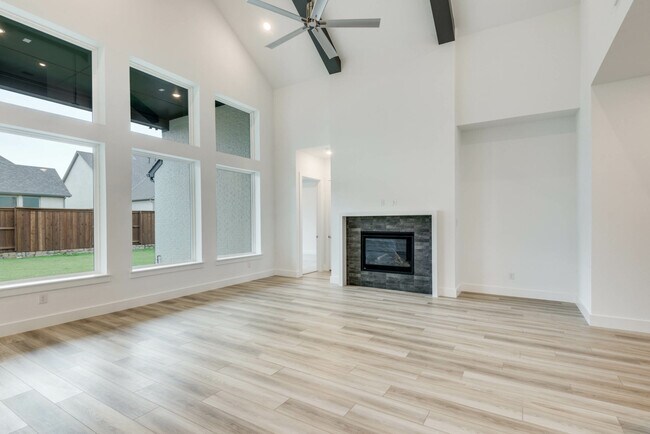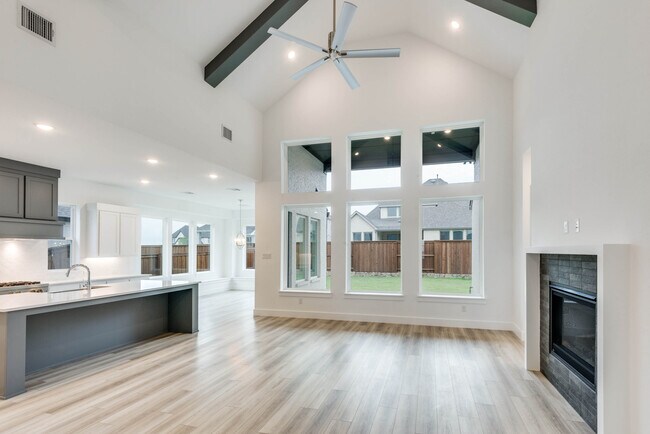
Estimated payment starting at $5,123/month
Highlights
- Beach
- New Construction
- Community Lake
- William Rushing Middle School Rated A
- Primary Bedroom Suite
- Clubhouse
About This Floor Plan
The Grayson II plan offers spacious, luxury living with four bedrooms, three bathrooms, and nearly 3,300 square feet of thoughtfully designed space. A split-car garage provides convenience, while the dedicated downstairs study and guest bedroom offer flexibility for work or visitors. The gourmet kitchen features a large island and flows into the dining room with built-in bench seating, creating a warm and inviting space. The private owner’s suite boasts a freestanding tub and a generous walk-in closet, perfect for ultimate relaxation. Upstairs, a game room and two additional bedrooms—each with walk-in closets—provide ample space for family and guests. Personalize your home with an optional media room, a bar or learning center, or sliders connecting the covered patio to the family or dining room, seamlessly blending indoor and outdoor living.
Builder Incentives
For a limited time, take advantage of flexible dollar savings and receive the gift of $10k in design center options, $10k in closing costs, or special move-in package on select homes.* See Community Sales Manager for details.
Sales Office
| Monday |
12:00 PM - 6:00 PM
|
| Tuesday |
10:00 AM - 6:00 PM
|
| Wednesday |
10:00 AM - 6:00 PM
|
| Thursday |
10:00 AM - 6:00 PM
|
| Friday |
10:00 AM - 6:00 PM
|
| Saturday |
10:00 AM - 6:00 PM
|
| Sunday |
12:00 PM - 6:00 PM
|
Home Details
Home Type
- Single Family
Parking
- 3 Car Attached Garage
- Front Facing Garage
Home Design
- New Construction
Interior Spaces
- 2-Story Property
- Fireplace
- Mud Room
- Smart Doorbell
- Family Room
- Combination Kitchen and Dining Room
- Home Office
- Smart Thermostat
Kitchen
- Walk-In Pantry
- Double Oven
- Built-In Oven
- Cooktop
- Built-In Microwave
- Dishwasher
- Stainless Steel Appliances
- Kitchen Island
- Granite Countertops
- Quartz Countertops
- Tiled Backsplash
- Built-In Trash or Recycling Cabinet
- Kitchen Fixtures
Flooring
- Engineered Wood
- Carpet
- Tile
Bedrooms and Bathrooms
- 4 Bedrooms
- Primary Bedroom on Main
- Primary Bedroom Suite
- Walk-In Closet
- 3 Full Bathrooms
- Primary bathroom on main floor
- Marble Bathroom Countertops
- Dual Vanity Sinks in Primary Bathroom
- Private Water Closet
- Bathroom Fixtures
- Freestanding Bathtub
- Bathtub with Shower
- Walk-in Shower
Laundry
- Laundry Room
- Laundry on main level
- Washer and Dryer Hookup
Outdoor Features
- Covered Patio or Porch
Utilities
- Air Conditioning
- Programmable Thermostat
- Tankless Water Heater
Community Details
Overview
- Community Lake
- Views Throughout Community
- Pond in Community
- Greenbelt
Amenities
- Community Fire Pit
- Clubhouse
- Community Center
Recreation
- Beach
- Tennis Courts
- Community Basketball Court
- Volleyball Courts
- Community Playground
- Lap or Exercise Community Pool
- Park
- Trails
Map
Other Plans in Windsong Ranch - 61' Series
About the Builder
- Windsong Ranch - 61' Series
- Windsong Ranch - 50' Homesites
- Windsong Ranch - 76' Homesites
- 4340 Corabelle Ln
- 4461 Corabelle Ln
- 4211 Berryline Ln
- Windsong Ranch - 71' Lots
- Windsong Ranch - 61' Lots
- 280 Peach Point Rd
- 4711 Belo Dr
- 4000 Berryline Ln
- 4200 Rosita Ln
- 4770 Zelder St
- Windsong Ranch
- Windsong Ranch - 61' Series
- Windsong Ranch - 50' Series
- 4820 Belo Dr
- Windsong Ranch - 71' Series
- Park Place
- Lily Creek At Sutton Fields
