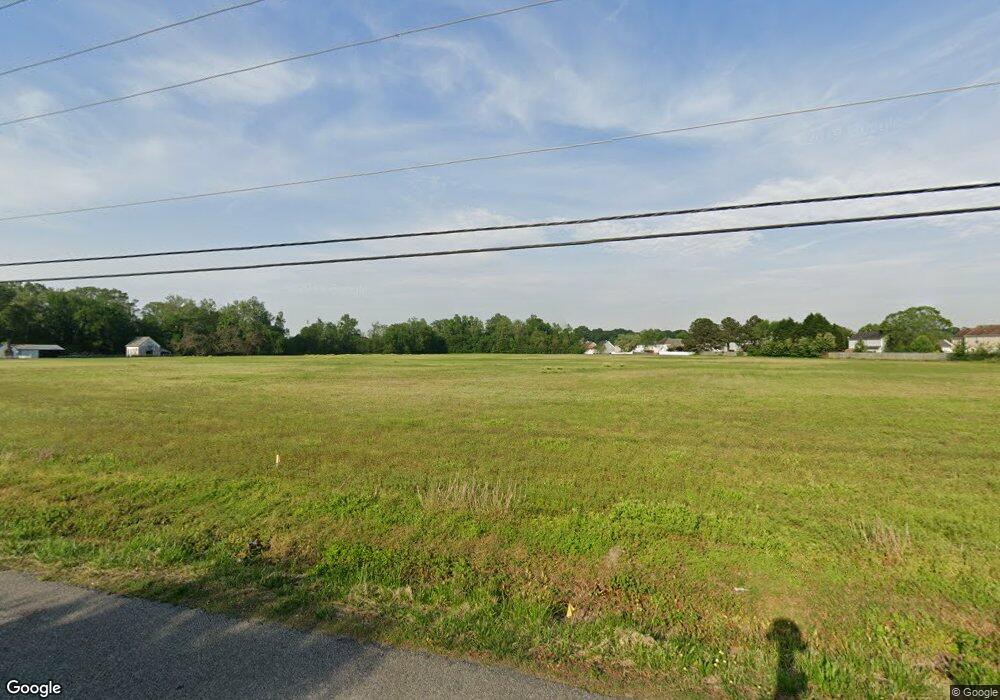2202 Patrick Dr Unit 36485772 Suffolk, VA 23435
Sleepy Hole Neighborhood
4
Beds
2
Baths
2,813
Sq Ft
--
Built
About This Home
This home is located at 2202 Patrick Dr Unit 36485772, Suffolk, VA 23435. 2202 Patrick Dr Unit 36485772 is a home located in Suffolk City with nearby schools including Driver Elementary School, John Yeates Middle School, and Nansemond River High School.
Create a Home Valuation Report for This Property
The Home Valuation Report is an in-depth analysis detailing your home's value as well as a comparison with similar homes in the area
Home Values in the Area
Average Home Value in this Area
Tax History Compared to Growth
Map
Nearby Homes
- Franklin Plan at Creekside Reserve
- Taylor Plan at Creekside Reserve
- Jarvis Plan at Creekside Reserve
- Chatham Plan at Creekside Reserve
- 2221 Patrick Dr
- 2213 Patrick Dr
- 2228 Patrick Dr
- 2241 Patrick Dr
- 2030 Canvasback Dr
- 2230 Patrick Dr
- 3102 Caroline Crescent
- 2226 Patrick Dr
- Lot 30 Patrick Dr
- 3109 Driver Station Way
- 3025 Dalton Cir
- 3021 Dalton Cir
- 3017 Dalton Cir
- SALEM Plan at Bennetts Pasture
- HANOVER Plan at Bennetts Pasture
- Hayden Plan at Bennetts Pasture
- 2202 Patrick Dr Unit 36458293
- 2202 Patrick Dr Unit 36482643
- 2202 Patrick Dr Unit 36495623
- 3109 Caroline Crescent
- 3105 Caroline Crescent
- 3111 Caroline Crescent
- 3103 Caroline Crescent
- 3101 Caroline Crescent
- 1101 Driver Pointe Ct
- 3106 Caroline Crescent
- 3104 Caroline Crescent
- 3115 Caroline Crescent
- 4309 Darden Farm Ln
- 4372 Driver Ln
- 1100 Driver Pointe Ct
- 1103 Driver Pointe Ct
- 4304 Darden Farm Ln
- 3117 Caroline Crescent
- 4307 Darden Farm Ln
- 4460 Driver Ln
