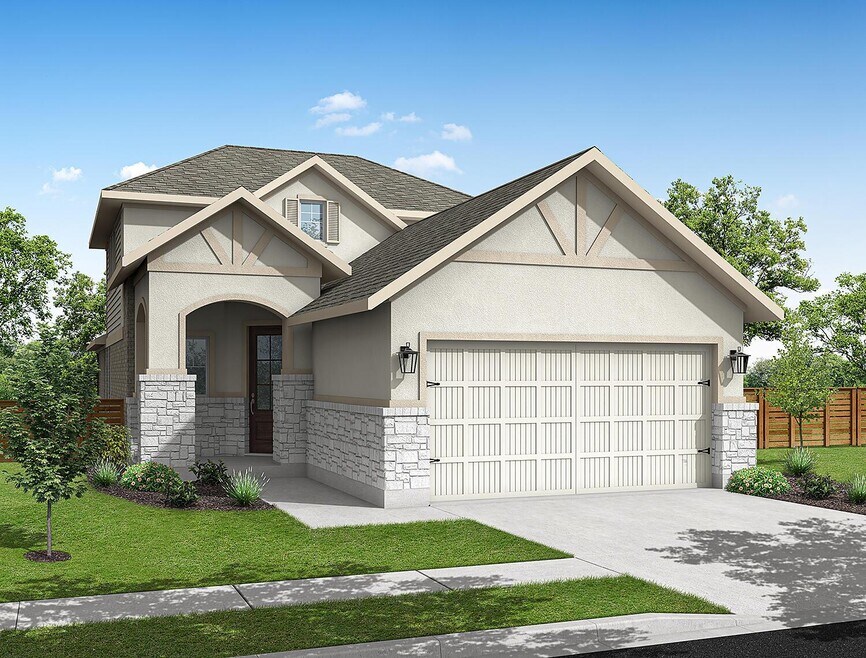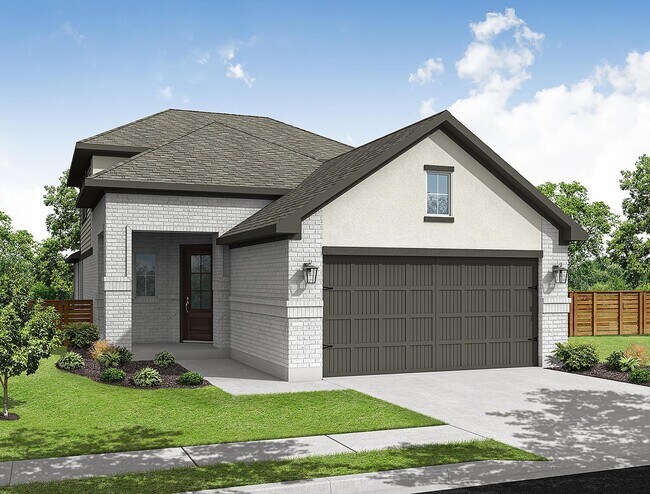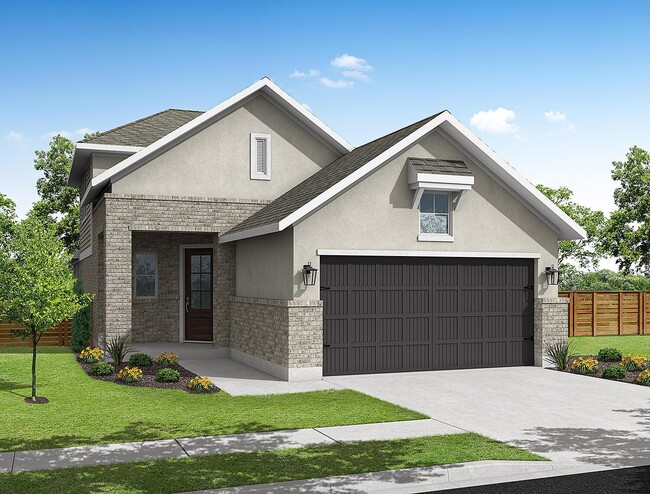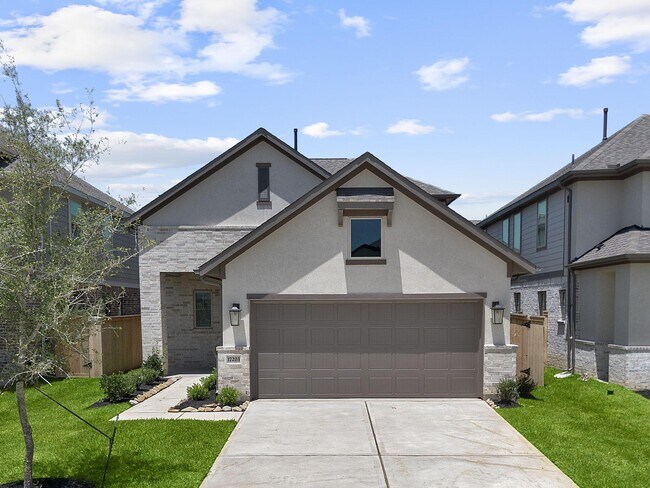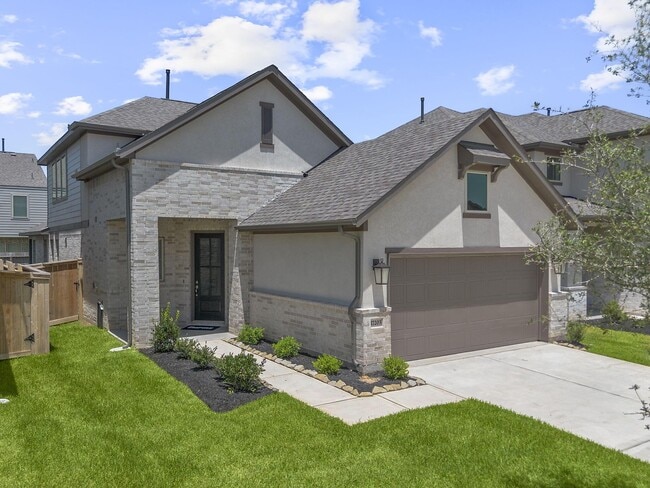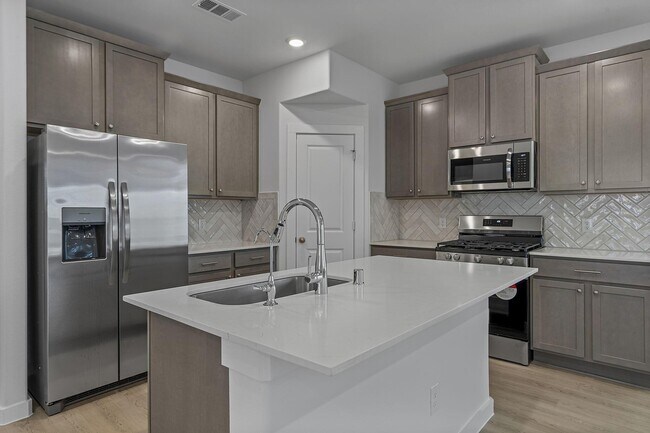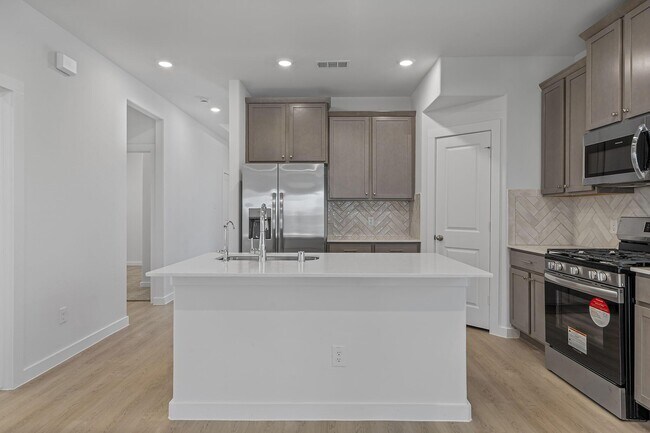
Estimated payment starting at $2,368/month
Total Views
899
4
Beds
3
Baths
2,450
Sq Ft
$149
Price per Sq Ft
Highlights
- New Construction
- Clubhouse
- Lawn
- Community Lake
- Main Floor Primary Bedroom
- Game Room
About This Floor Plan
Welcome to the Grayson, a spacious two-story home offering 2,450 square feet of modern living. This thoughtfully designed layout features 4 bedrooms and 3 full bathrooms, accommodating families of all sizes. The open-concept main floor includes a generous living room that flows into the dining area and a well-appointed kitchen, perfect for entertaining. The primary suite is conveniently located on the main floor and serves as a private retreat, complete with an en-suite bath and a large walk-in closet. Upstairs, you'll find two additional bedrooms, a full bath, and a versatile loft space. Enjoy outdoor living on the covered patio, ideal for relaxation and gatherings.
Sales Office
Hours
| Monday |
12:00 PM - 6:00 PM
|
| Tuesday - Saturday |
10:00 AM - 6:00 PM
|
| Sunday |
12:00 PM - 6:00 PM
|
Sales Team
Robby Buish
Office Address
31706 Rosebud Valley Ln
Hockley, TX 77447
Home Details
Home Type
- Single Family
HOA Fees
- $88 Monthly HOA Fees
Parking
- 2 Car Attached Garage
- Front Facing Garage
Taxes
- No Special Tax
Home Design
- New Construction
Interior Spaces
- 2,450 Sq Ft Home
- 2-Story Property
- Tray Ceiling
- Recessed Lighting
- Living Room
- Dining Area
- Home Office
- Game Room
Kitchen
- Eat-In Kitchen
- Breakfast Bar
- Walk-In Pantry
- Built-In Range
- Built-In Microwave
- Dishwasher
- Stainless Steel Appliances
- Kitchen Island
Bedrooms and Bathrooms
- 4 Bedrooms
- Primary Bedroom on Main
- Walk-In Closet
- Powder Room
- 3 Full Bathrooms
- Primary bathroom on main floor
- Dual Vanity Sinks in Primary Bathroom
- Private Water Closet
- Bathtub with Shower
- Walk-in Shower
Laundry
- Laundry Room
- Laundry on main level
- Washer and Dryer Hookup
Utilities
- Central Heating and Cooling System
- High Speed Internet
- Cable TV Available
Additional Features
- Covered Patio or Porch
- Lawn
Community Details
Overview
- Community Lake
- Pond in Community
- Greenbelt
Amenities
- Clubhouse
- Community Center
Recreation
- Tennis Courts
- Community Playground
- Community Pool
- Splash Pad
- Park
- Trails
Map
Other Plans in Dellrose - Texas Classic Series
About the Builder
Empire Homes, formerly known as Empire Communities, is a privately held homebuilding company headquartered in Vaughan, Ontario. Founded in 1993, the company has grown into one of North America’s largest privately owned homebuilders, delivering more than 38,000 homes and condominiums across Canada and the United States. Empire Homes operates in multiple markets, including Ontario, Texas, Georgia, Tennessee, North Carolina, South Carolina, and Colorado, focusing on both low-rise and high-rise residential developments. The company manages all aspects of the building process, from land acquisition and planning to construction and customer service. In 2025, Empire Communities rebranded as Empire Homes to emphasize its commitment to attainable housing and community development. The company remains privately owned and continues to expand its footprint through strategic acquisitions and land development initiatives.
Nearby Homes
- Dellrose - Texas Classic Series
- Dellrose - Richmond II Collection
- Dellrose
- Dellrose
- Dellrose
- 00 Bauer Rd
- 17575 Bauer Rd
- 2076 Stallion Lakes Ave
- 32115 Water Lily View Ct
- 0 Lazy Kay Ln
- 30819 Coco St
- 30611 Coco St
- 000 Zube Rd
- 0 Bauer Rd Unit 70409739
- 25604 Zube Rd
- Redbud - 45s
- Redbud - 40s
- 000 Bauer Rd
- TBD Bauer Hockley Rd
- Elation at Jubilee - 60'
