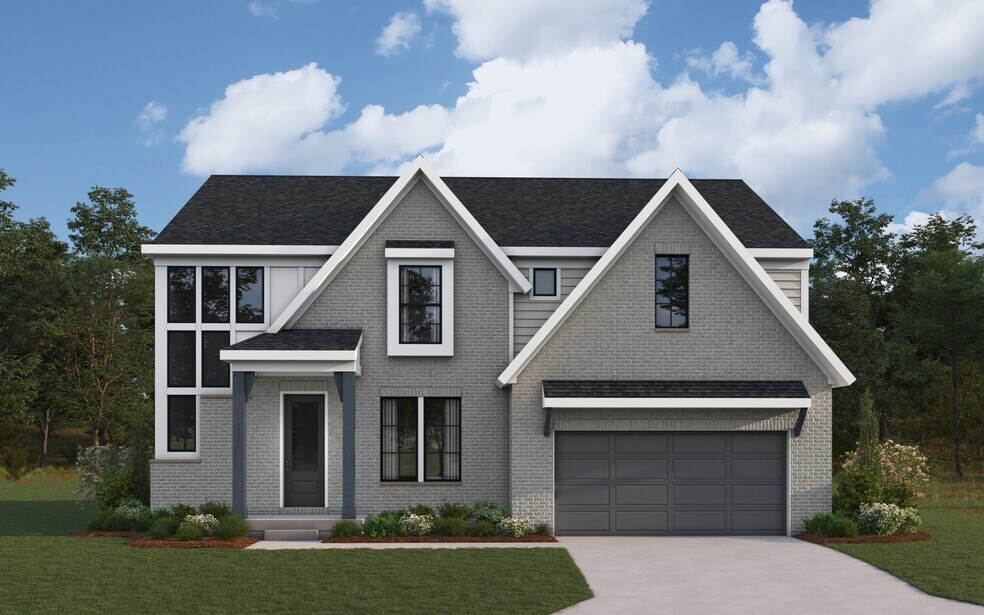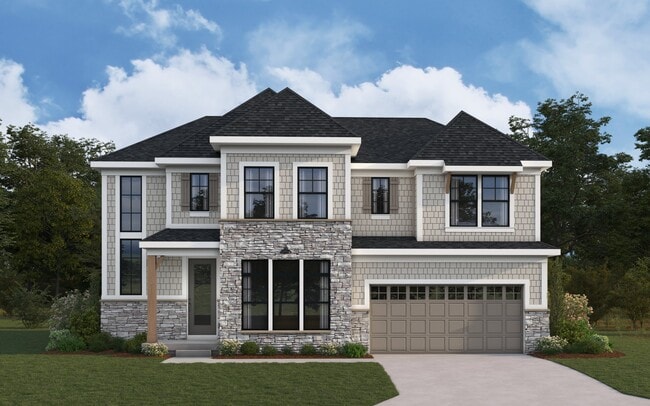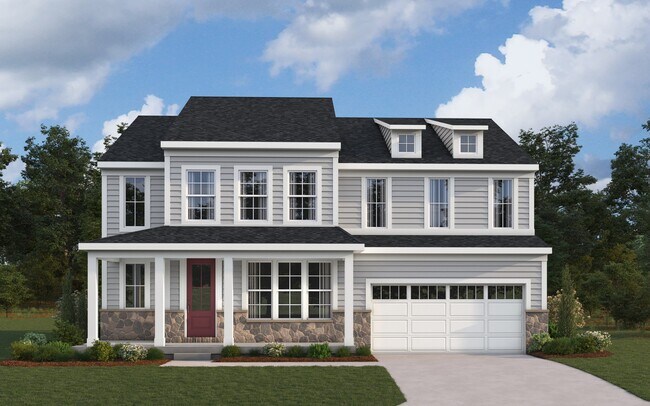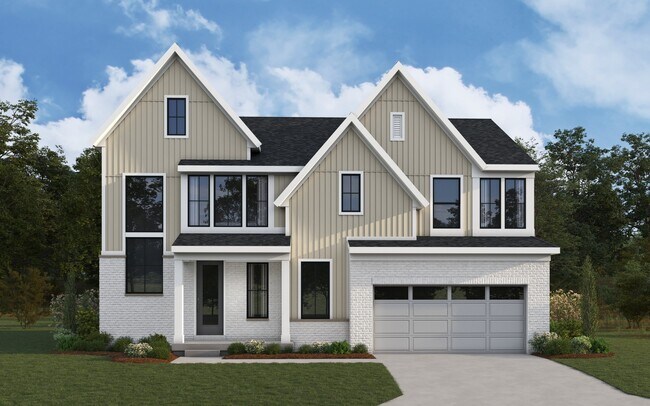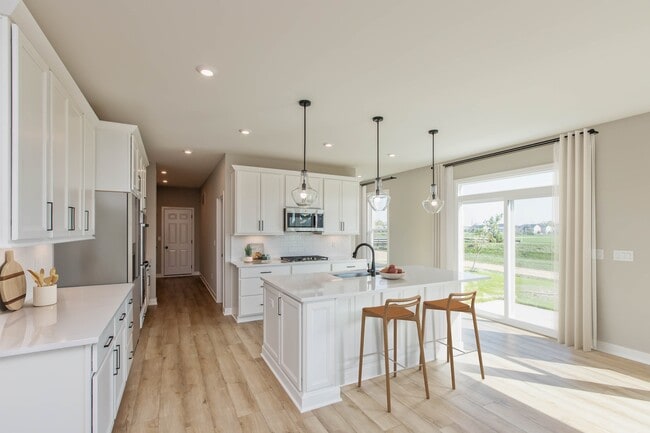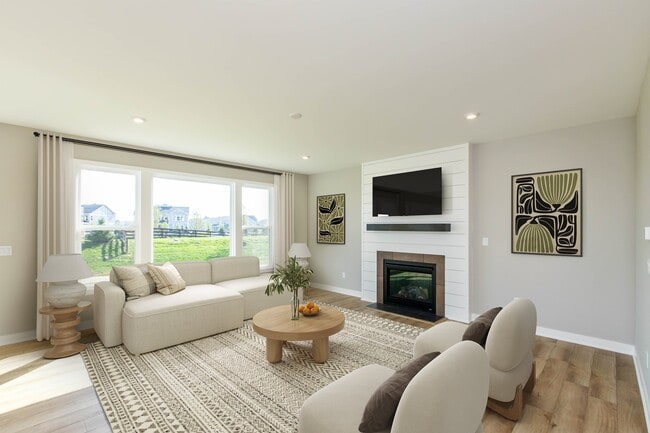
Grove City, OH 43123
Estimated payment starting at $3,858/month
Highlights
- Community Cabanas
- New Construction
- Built-In Refrigerator
- Buckeye Woods Elementary School Rated 10
- Primary Bedroom Suite
- Wood Flooring
About This Floor Plan
The Grayson by Fischer Homes offers a distinctive design that blends style and functionality. The home features a unique light-filled corner staircase at the front entry, paired with 9-foot ceilings on the first floor for an open and airy feel. The family room and kitchen layout create a seamless flow, with options for a hearth room expansion or a prep kitchen or pocket office in place of the included morning room. Two first-floor flex spaces provide versatility to suit your needs. Upstairs, the expansive primary suite offers customizable bath layouts and a generously sized walk-in closet. The second floor also includes a loft or the option for a shared bath. The Grayson combines thoughtful design and flexible options to create a home tailored to your lifestyle.
Builder Incentives
- Discover how you can save and make your dream home a reality this year!
Sales Office
| Monday - Thursday |
11:00 AM - 6:00 PM
|
| Friday |
12:00 PM - 6:00 PM
|
| Saturday |
11:00 AM - 6:00 PM
|
| Sunday |
12:00 PM - 6:00 PM
|
Home Details
Home Type
- Single Family
Parking
- 3 Car Attached Garage
- Front Facing Garage
Home Design
- New Construction
Interior Spaces
- 2,929-3,296 Sq Ft Home
- 2-Story Property
- Recessed Lighting
- Formal Entry
- Family Room
- Sitting Room
- Dining Room
- Loft
- Flex Room
- Wood Flooring
Kitchen
- Breakfast Area or Nook
- Walk-In Pantry
- Built-In Refrigerator
- Dishwasher
- Kitchen Island
- Granite Countertops
- Quartz Countertops
Bedrooms and Bathrooms
- 4 Bedrooms
- Primary Bedroom Suite
- Dual Closets
- Walk-In Closet
- Powder Room
- Dual Vanity Sinks in Primary Bathroom
- Private Water Closet
- Bathtub with Shower
- Walk-in Shower
Laundry
- Laundry Room
- Laundry on upper level
Additional Features
- Covered Patio or Porch
- Lawn
Community Details
Overview
- No Home Owners Association
- Lawn Maintenance Included
- Greenbelt
Amenities
- Picnic Area
Recreation
- Community Playground
- Community Cabanas
- Community Pool
- Trails
- Snow Removal
Map
Other Plans in Farmstead - Masterpiece Collection
About the Builder
- Farmstead - Designer Collection
- Farmstead - Maple Street Collection
- Farmstead - Masterpiece Collection
- 1717 London Groveport Rd
- Plum Run Crossing
- 1813 Silverlawn
- Meadow Grove Estates North
- The Enclave at Meadow Grove Estates
- The Courtyards at Harris Farm - The Courtyards at Harris Farms
- 1800 Lynnbrook Ct
- 6515 S High St
- Pinnacle Quarry
- 0 Hoover Rd
- The Courtyards at Mulberry Run
- 2058 Darilyn Dr
- 6210 Seeds Rd
- 5875 Haughn Rd
- 0 Ridpath Rd
- Browns Farm
- 0 Lane Rd Unit 225004404
