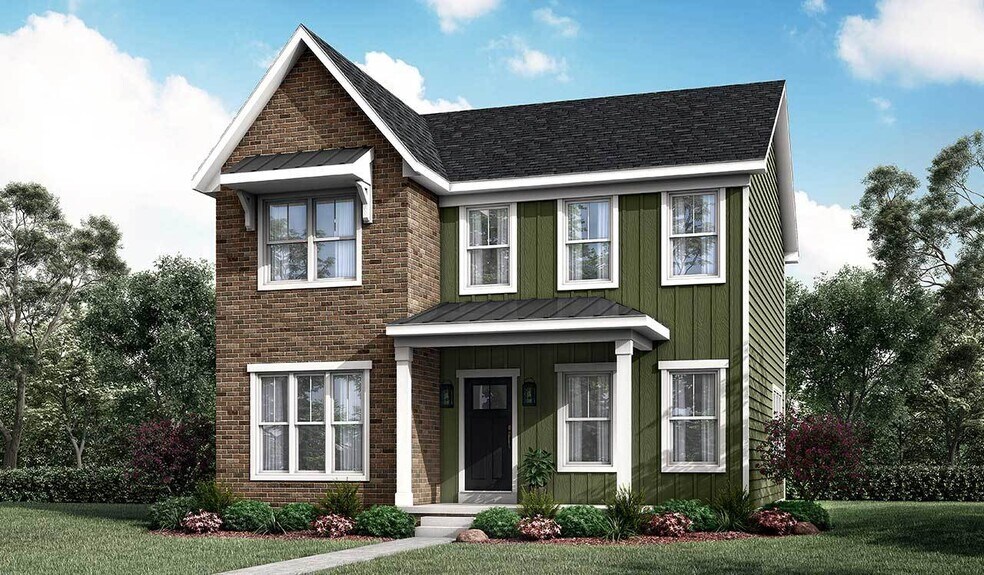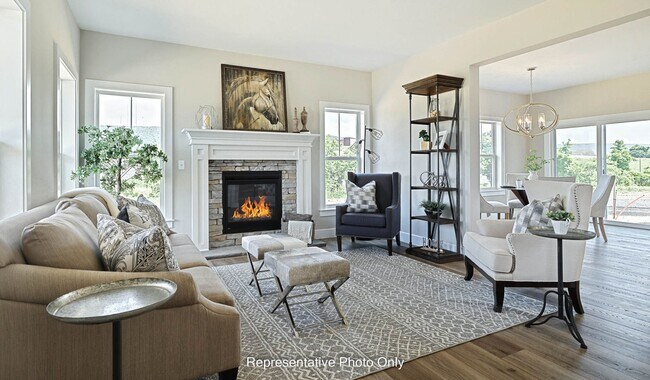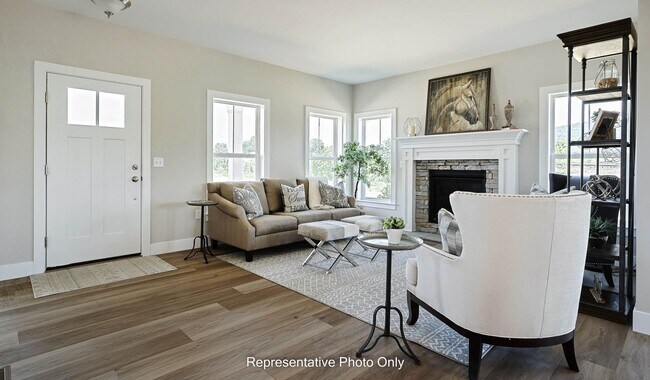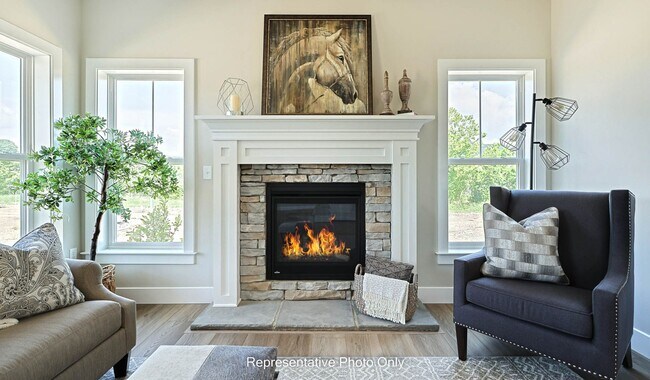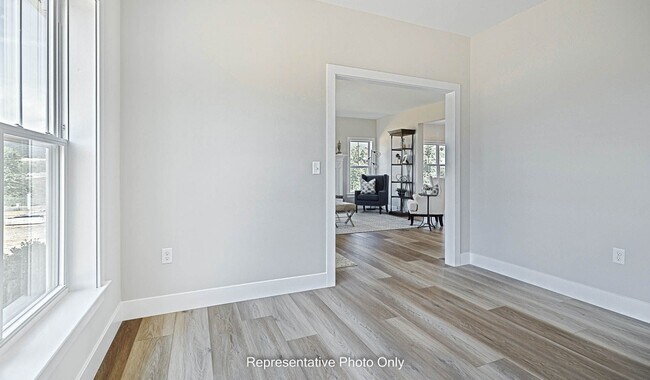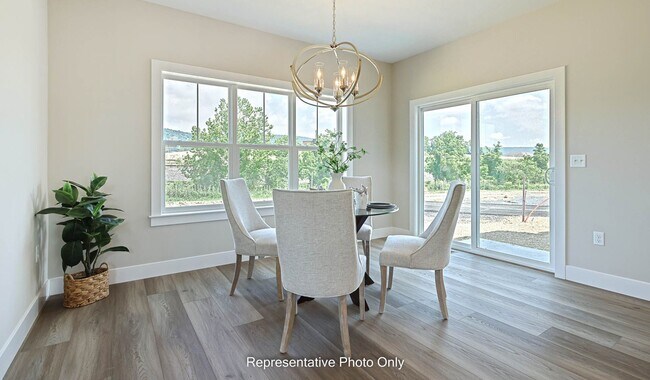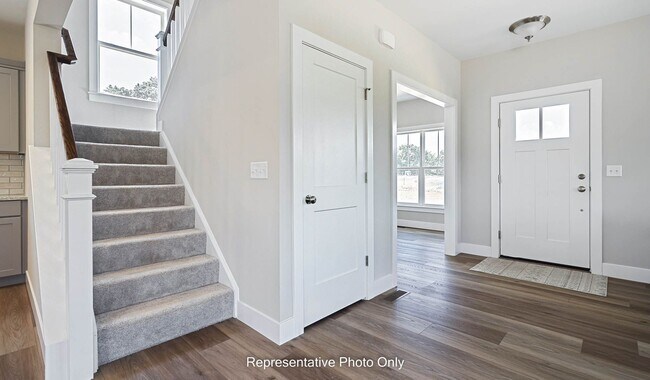
Mechanicsburg, PA 17055
Estimated payment starting at $3,172/month
Highlights
- Fitness Center
- On-Site Retail
- Clubhouse
- Mechanicsburg Area Senior High School Rated A-
- New Construction
- Loft
About This Floor Plan
Two-story home with over 2,400 sq feet and a 2-car, rear load garage. A flex space room to the front of the home provides various uses to suit your needs, and the open great room, dining room, and kitchen accentuate the spacious feel of the first floor. The second floor boasts all 4 bedrooms, 2 full bathrooms, laundry room and a loft space perfect for extra seating.
Builder Incentives
Welcome 2026 with $26K off when you build a new Landmark home in this community. Personalize your space with the features and finishes that make your home truly yours. Choose from design gallery savings, a rate buy down, or closing cost assistance.
Sales Office
| Monday | Appointment Only |
| Tuesday - Saturday |
11:00 AM - 5:00 PM
|
| Sunday | Appointment Only |
Home Details
Home Type
- Single Family
Parking
- 2 Car Attached Garage
- Rear-Facing Garage
Home Design
- New Construction
Interior Spaces
- 2,451 Sq Ft Home
- 2-Story Property
- Great Room
- Dining Area
- Loft
- Flex Room
- Kitchen Island
Bedrooms and Bathrooms
- 4 Bedrooms
- Walk-In Closet
- Powder Room
- Secondary Bathroom Double Sinks
- Walk-in Shower
Laundry
- Laundry Room
- Laundry on upper level
Outdoor Features
- Porch
Community Details
Overview
- No Home Owners Association
- Lawn Maintenance Included
Amenities
- On-Site Retail
- Clubhouse
Recreation
- Pickleball Courts
- Community Playground
- Fitness Center
- Trails
- Snow Removal
Map
Other Plans in Legacy Park - Wrights Landing
About the Builder
Nearby Communities by Landmark Homes

- 2 - 3 Beds
- 2 - 2.5 Baths
- 1,839+ Sq Ft
New Year, New Home Promotion: Choose $16k to spend your way when you build a new home in this community! Inspire 55+ Living at Legacy Park in Mechanicsburg, PA is Landmark Homes’ newest 55+ community! The timeless character of these new homes complements the small-town charm of the Legacy Park neighborhood, which features a community clubhouse, retail space, walking trails, natural meadows, and

- 5 Beds
- 3 Baths
- 3,020 Sq Ft
Located in the Cumberland Valley School District, Trindle Place new home community is just minutes from downtown Mechanicsburg and all the convenience of the surrounding Cumberland Valley. Only a few quick move-in homes remain, on homesites starting at 1/3 acre. Discover the Area: Cumberland Valley School District Minutes from grocery stores including Wegmans Easy access to major travel routes

- 3 Beds
- 2.5 Baths
- 1,856+ Sq Ft
Within the Legacy Park neighborhood in Mechanicsburg, PA is the new townhome community, Madison Court, with select plans featuring a first-floor owner’s suite. These modern townhomes complement the small-town charm of the Legacy Park neighborhood, which will feature a community clubhouse, retail space, walking trails, natural meadows, pocket parks, and single-family homes, with more phases to
- Legacy Park - Inspire 55+
- Legacy Park - Madison Court
- Legacy Park - Wrights Landing
- 0 S York St
- Lot #V-15 Tolman St
- Autumn Chase - Estates
- 701 Belmont St
- Spring Creek Farm - Townhomes
- Autumn Chase - Townhomes
- Autumn Chase - Duplex Homes
- Lot 37 Pennington Dr
- Lot 1 Pennington Dr
- Lot 36 Pennington Dr
- Spring Creek Farm
- Trindle Place
- Autumn Chase
- Brindle Farms Estates
- Lark Meadows
- Lot 3 Pennington Dr
- Autumn Chase South
Ask me questions while you tour the home.
