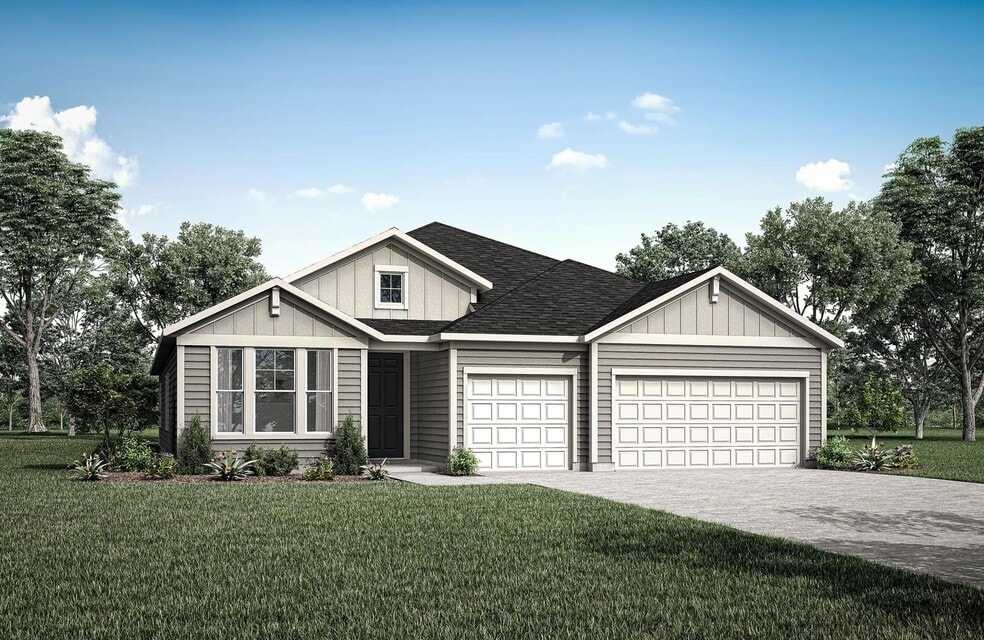
Fleming Island, FL 32003
Estimated payment starting at $3,616/month
Highlights
- Waterfront Community
- New Construction
- Recreation Room
- Robert M. Paterson Elementary School Rated A
- Primary Bedroom Suite
- Mud Room
About This Floor Plan
The Grayton II is a one-level, four-bedroom ranch with an airy, open great room that connects to the kitchen and dining spaces for easy entertaining. An optional wall of windows also connects to a generous covered outdoor living area where you can add an outdoor fireplace. The primary suite is a secluded oasis away from the other rooms of the house, offering backyard views and luxurious extras such as a large walk-in closet, separate vanity areas, and a built-in bench in the shower. If you prefer, you can opt for a larger super shower. The expansive media room comes equipped with DreeSmart technology features that support your home's technology needs now and into the future.
Sales Office
All tours are by appointment only. Please contact sales office to schedule.
Home Details
Home Type
- Single Family
Parking
- 3 Car Attached Garage
- Front Facing Garage
Home Design
- New Construction
Interior Spaces
- 1-Story Property
- Fireplace
- Mud Room
- Formal Entry
- Family Room
- Combination Kitchen and Dining Room
- Home Office
- Recreation Room
- Bonus Room
- Flex Room
Kitchen
- Breakfast Room
- Eat-In Kitchen
- Breakfast Bar
- Walk-In Pantry
- Kitchen Island
- Prep Sink
Bedrooms and Bathrooms
- 4-5 Bedrooms
- Primary Bedroom Suite
- Walk-In Closet
- 3 Full Bathrooms
- Primary bathroom on main floor
- Double Vanity
- Private Water Closet
- Bathtub with Shower
- Walk-in Shower
Laundry
- Laundry Room
- Laundry on main level
Outdoor Features
- Covered Patio or Porch
Community Details
- Waterfront Community
Map
Other Plans in Creighton Pointe
About the Builder
- Creighton Pointe
- 0 Milwaukee Ave Unit 2094760
- 4661 Raggedy Point Rd
- 1790 N Lakeshore Dr
- 1570 River Rise Point
- 1540 Island Sunset Cove
- 12960 Mandarin Rd
- 934 Anna Ave
- 11666 Mandarin Terrace Rd
- 12638 Mandarin Rd
- 13936 Mandarin Tract A Rd
- Holly Cove Townhomes
- 4199 Pine Rd
- 11721 Hamrick Place
- 0 Plainfield Ave Unit 252271
- 3701 Collins Rd
- 232 Brickyard Rd
- Carmel Court
- 0 Landward Ln Unit 2116444
- 0 Landward Ln Unit A11941003






