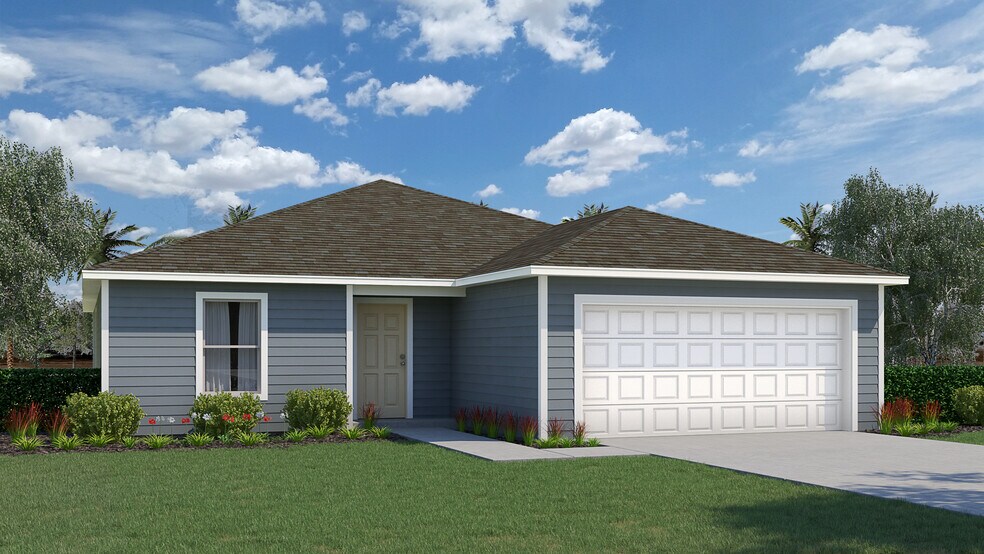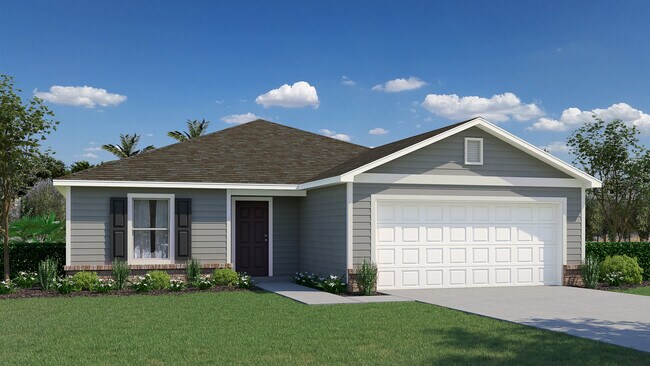Verified badge confirms data from builder
Pensacola, FL 32534
Estimated payment starting at $1,898/month
Total Views
10,002
4
Beds
2
Baths
1,805
Sq Ft
$168
Price per Sq Ft
Highlights
- New Construction
- Great Room
- Front Porch
- Primary Bedroom Suite
- Lawn
- 2 Car Attached Garage
About This Floor Plan
This home is located at Grayton Plan, Pensacola, FL 32534 and is currently priced at $302,990, approximately $167 per square foot. This property was built in 2023. Grayton Plan is a home located in Escambia County with nearby schools including Lincoln Park Elementary School, Beulah Middle School, and J.M. Tate Senior High School.
Sales Office
Hours
| Monday - Saturday |
10:00 AM - 6:00 PM
|
| Sunday |
12:00 PM - 5:00 PM
|
Office Address
4582 Sago Palm Cir
Pace, FL 32571
Driving Directions
Home Details
Home Type
- Single Family
Year Built
- 2023
Lot Details
- Lawn
Parking
- 2 Car Attached Garage
- Front Facing Garage
Interior Spaces
- 1-Story Property
- Great Room
- Family or Dining Combination
Kitchen
- Eat-In Kitchen
- Built-In Range
- Built-In Microwave
- ENERGY STAR Qualified Dishwasher
Bedrooms and Bathrooms
- 4 Bedrooms
- Primary Bedroom Suite
- Walk-In Closet
- 2 Full Bathrooms
- Primary bathroom on main floor
- Bathtub with Shower
- Walk-in Shower
Laundry
- Laundry Room
- Laundry on main level
Outdoor Features
- Patio
- Front Porch
Utilities
- Central Heating and Cooling System
- High Speed Internet
- Cable TV Available
Map
About the Builder
As an employee owned company, Holiday Builders offers more to their customers than just a home for sale. Holiday Builders takes each home build personally and considers customers and their home an extension of the Holiday Builders family of owners.
Each Holiday Builders home is built to the highest standards of design and environmental efficiency. With numerous communities to choose from in scenic locations throughout Florida Holiday Builders creates homes of uncompromising quality and lasting value.
They handle customer service the Holiday Builders way – assigning a personal team of seasoned building professionals to guide customers through the new home building process. From deciding upon a home site and floor plan, to adding an individual style to each home by selecting one of the many available options and upgrades, to navigating the financial process and providing customer care through move in day – Holiday Builders will be there every step of the way.
Nearby Homes
- 9520 Pinecone Dr
- 3582 Fallschase Blvd
- 3578 Fallschase Blvd
- 3570 Fallschase Blvd
- 3571 Fallschase Blvd
- 3569 Fallschase Blvd
- 3555 Fallschase Blvd
- 4526 Deerfield Dr
- Fallschase at Pathstone
- 2737 Ashbury Ln
- 8210 Klondike Rd Unit LOT 2
- 7950 Klondike Rd Unit 25 (lot )
- 3147 Camphor Rd Unit 3 (lot )
- 3156 Camphor Rd Unit 23 (lot )
- 3139 Camphor Rd Unit 5 (lot )
- 1948 Highland Ridge Ct Unit 6B
- 1944 Highland Ridge Ct Unit 7B
- 1940 Highland Ridge Ct Unit 8B
- 1960 Highland Ridge Ct Unit 3B
- 1952 Highland Ridge Ct Unit 5B


