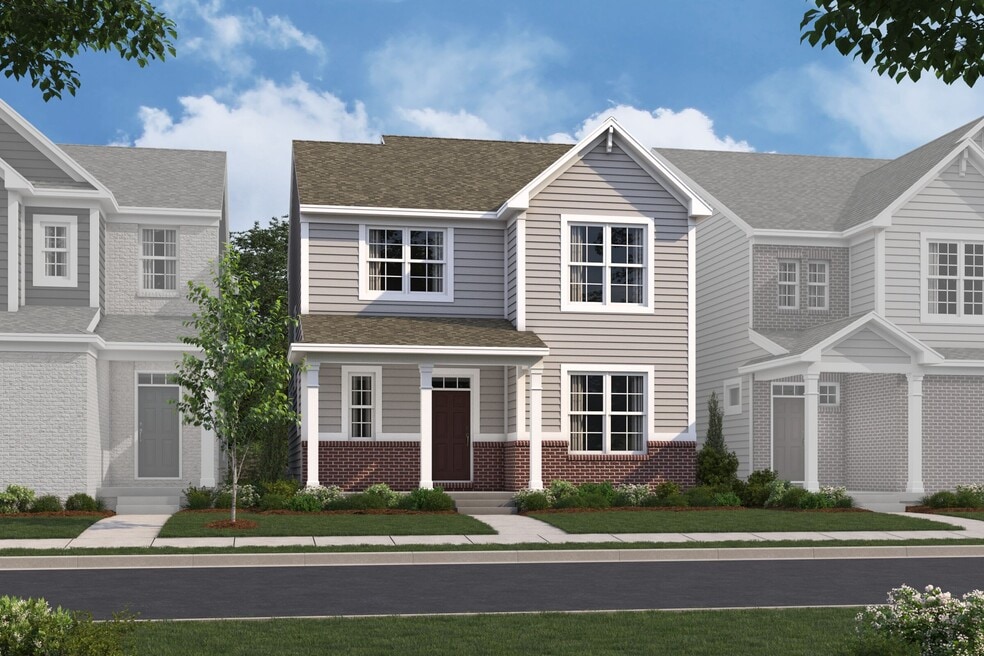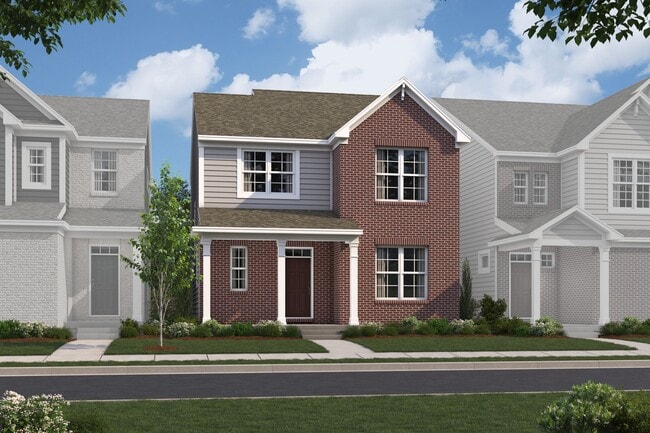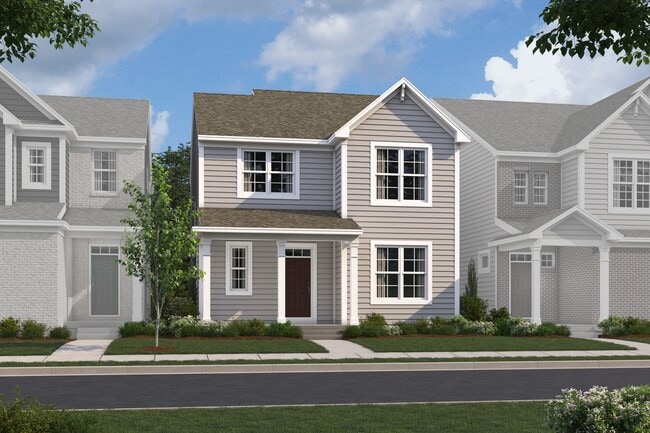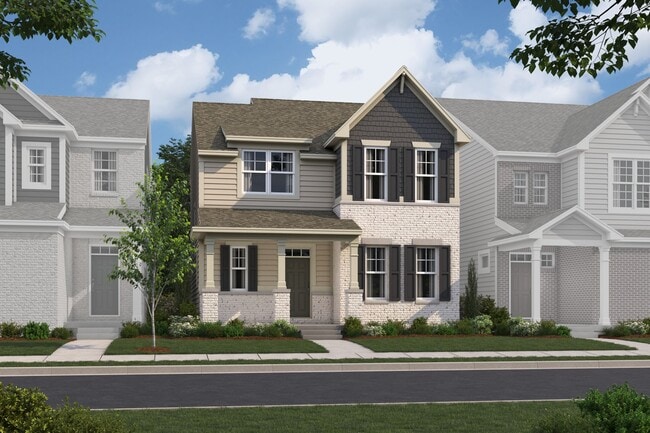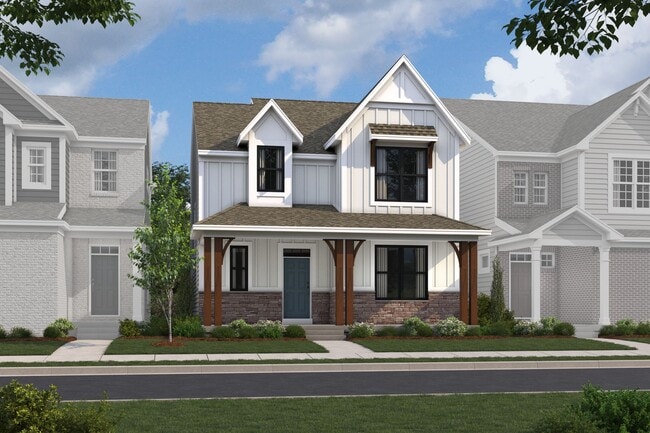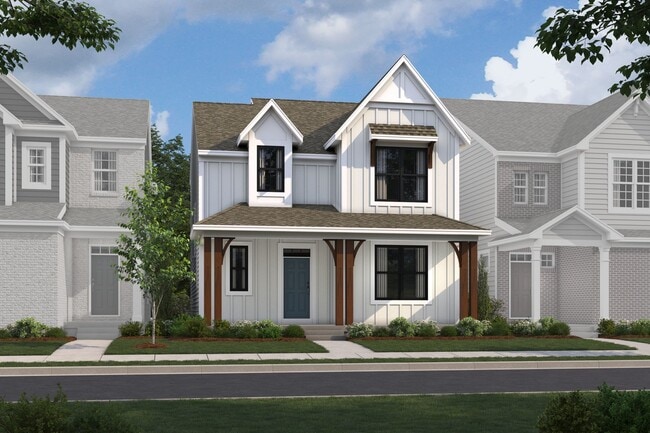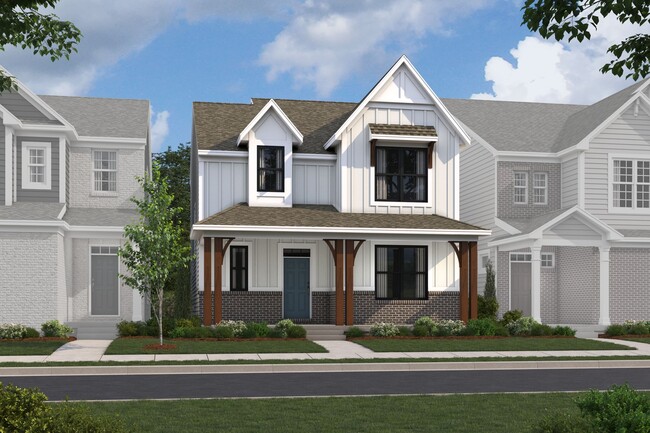
NEW CONSTRUCTION
BUILDER INCENTIVES
Verified badge confirms data from builder
Green Township, OH 45248
Estimated payment starting at $3,109/month
Total Views
1
3
Beds
2.5
Baths
2,259
Sq Ft
$219
Price per Sq Ft
Highlights
- New Construction
- Community Playground
- Trails
- No HOA
- Greenbelt
About This Floor Plan
The Greene floorplan offers a well-appointed 2,685 square feet of modern living across three levels, providing ample space and flexibility with 3 bedrooms, 2.5 baths, and a 2-car garage. Designed to suit a variety of lifestyles, the Greene offers both style and customization options to meet your needs.
Builder Incentives
Enjoy limited-time seasonal savings through the end of the year!
Sales Office
Hours
| Monday - Wednesday |
11:00 AM - 6:00 PM
|
| Thursday - Friday |
Closed
|
| Saturday - Sunday |
11:00 AM - 6:00 PM
|
Sales Team
Gena Storer
Office Address
5673 Ohio Trl
Cincinnati, OH 45248
Driving Directions
Home Details
Home Type
- Single Family
Parking
- 2 Car Garage
Home Design
- New Construction
Interior Spaces
- 2-Story Property
- Basement
Bedrooms and Bathrooms
- 3 Bedrooms
Community Details
Overview
- No Home Owners Association
- Greenbelt
Recreation
- Community Playground
- Trails
Map
Move In Ready Homes with this Plan
Other Plans in Trailside Village - Neo Traditional
About the Builder
M/I Homes has been building new homes of outstanding quality and superior design for many years. Founded in 1976 by Irving and Melvin Schottenstein, and guided by Irving’s drive to always “treat the customer right,” they’ve fulfilled the dreams of hundreds of thousands of homeowners and grown to become one of the nation’s leading homebuilders. Whole Home Building Standards. Forty years in the making, their exclusive building standards are constantly evolving, bringing the benefits of the latest in building science to every home they build. These exclusive methods of quality construction save energy and money while being environmentally responsible. Their homes are independently tested for energy efficiency and Whole Home certified. Clients get the benefits of a weather-tight, money saving, better-built home.
Nearby Homes
- Trailside Village - Classic Series
- Trailside Village - Neo Traditional
- 1 Hutchinson Rd
- 0 Hutchinson Rd Unit 1853333
- 2 Ebenezer Rd
- 3105 Laurel Hill Ln
- 6662 Taylor Rd
- 5121 Rowan Dr
- Ivy Rose - Designer Collection
- 6359 Werk Rd
- 10 Priya Place
- 4830 N Bend Rd
- 4798 N Bend Rd
- 4808 N Bend Rd
- 4820 N Bend Rd
- 6044 Eden Roc Place
- 4790 N Bend Rd
- Janson Woods
- 7072 Wesselman Rd
- 6998 Harrison Ave
