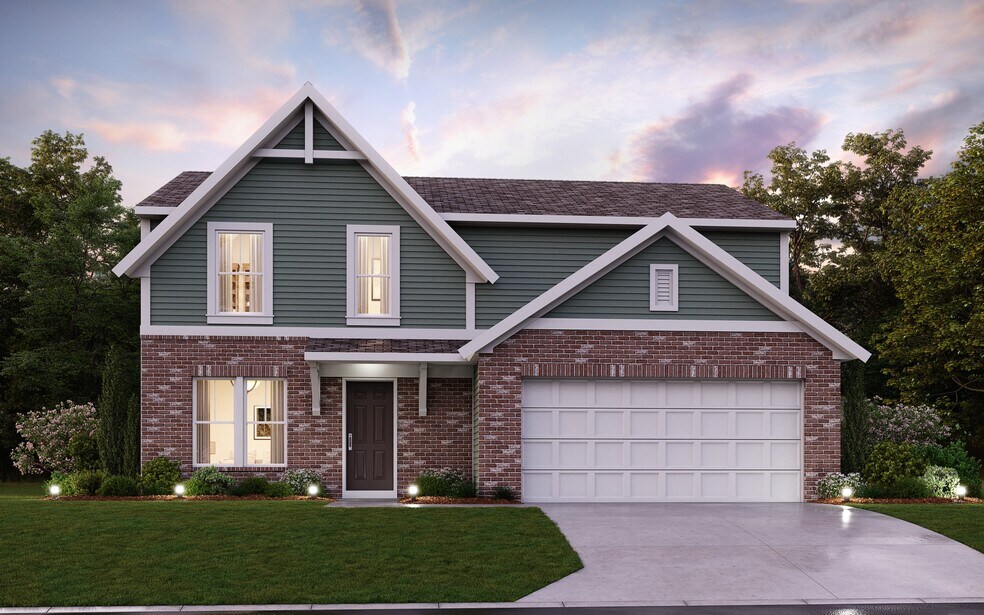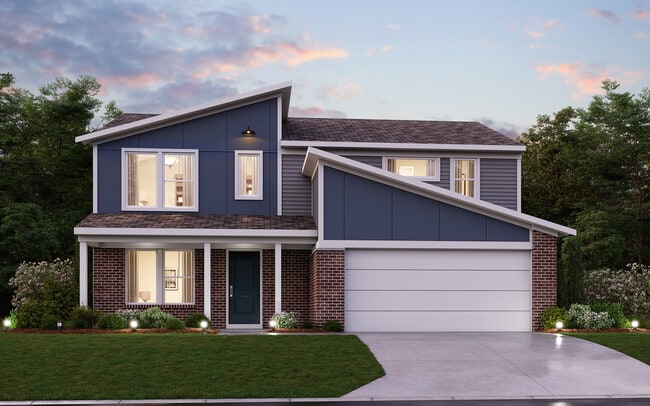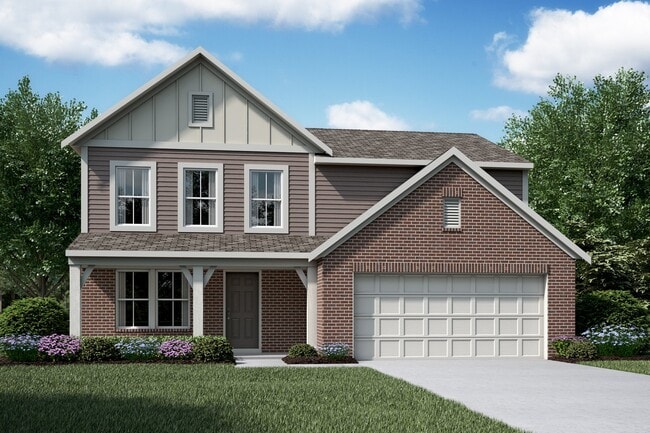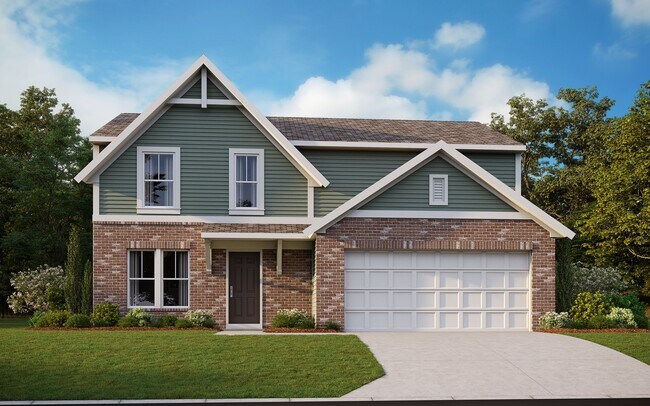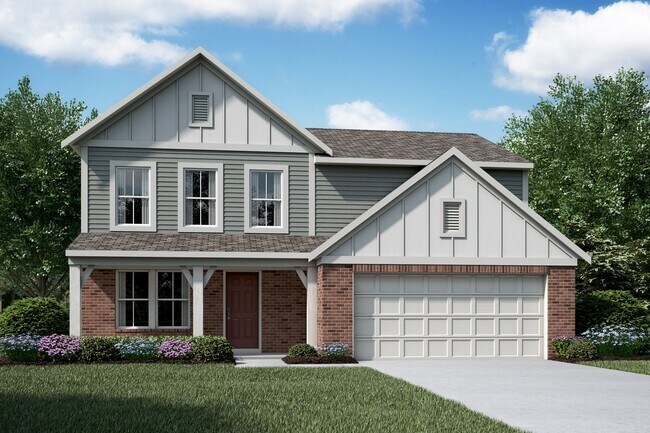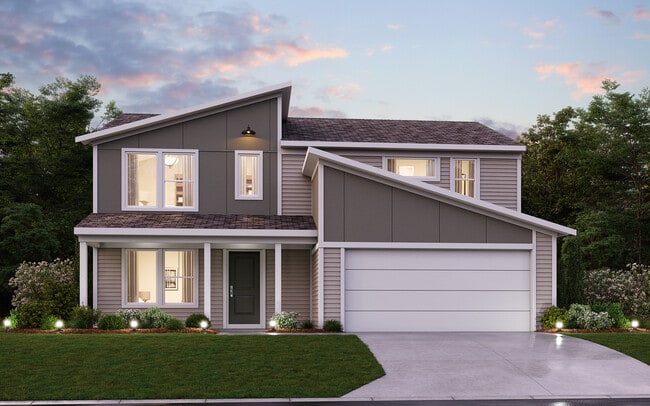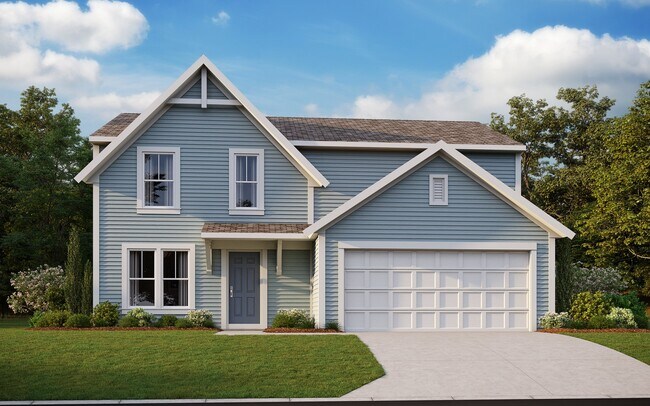
Goshen, OH 45122
Estimated payment starting at $2,217/month
Highlights
- New Construction
- Built-In Refrigerator
- Loft
- Primary Bedroom Suite
- Pond in Community
- No HOA
About This Floor Plan
The Greenbriar by Fischer Homes offers a versatile and thoughtfully designed layout to suit modern living. The first floor features a formal living and dining room, which can be converted into an optional study for added flexibility. The open kitchen offers options such as a large island, custom window configurations, and a bay window or alternate door layout in the morning room. Additional features include an optional electric fireplace, a 4x16 garage expansion, and a two-car garage. Upstairs, the home includes three bedrooms with a loft, which can be converted into a fourth bedroom. The owners suite features a private bath and walk-in closet, with options for a linen closet, a separate tub and shower, or a 5-foot shower. A convenient second-floor laundry room offers an optional laundry tray for added functionality. The Greenbriar combines style, flexibility, and practicality for a home designed to fit your lifestyle.
Builder Incentives
- Unwrap savings on a move-in ready home just in time for the holidays!
Sales Office
| Monday - Thursday |
11:00 AM - 6:00 PM
|
| Friday |
12:00 PM - 6:00 PM
|
| Saturday |
11:00 AM - 6:00 PM
|
| Sunday |
12:00 PM - 6:00 PM
|
Home Details
Home Type
- Single Family
Parking
- 2 Car Attached Garage
- Front Facing Garage
Home Design
- New Construction
Interior Spaces
- 2-Story Property
- Fireplace
- Formal Entry
- Family Room
- Living Room
- Loft
Kitchen
- Walk-In Pantry
- Built-In Refrigerator
- Dishwasher
- Kitchen Island
Bedrooms and Bathrooms
- 3 Bedrooms
- Primary Bedroom Suite
- Walk-In Closet
- Powder Room
- 2 Full Bathrooms
- Private Water Closet
- Bathtub with Shower
Laundry
- Laundry Room
- Laundry on upper level
- Washer and Dryer
Outdoor Features
- Front Porch
Community Details
Overview
- No Home Owners Association
- Pond in Community
Recreation
- Community Playground
- Recreational Area
Map
Other Plans in Pebble Grove - Maple Street Collection
About the Builder
- Pebble Grove - Maple Street Collection
- Pebble Grove - Paired Patio Collection
- Pebble Grove - Designer Collection
- 2213 Ohio 132
- 1947 Main St
- 6845 Cozaddale Rd
- 2045 Irwin Cemetery Ln
- 1868 Kirbett Rd
- 6590 Rosewood Ln
- Barclay Woods
- 15ac Landing Ln
- 2034 Pebble Grove
- 2103 Shallow Cove Ct
- 1685 W Huntley Rd
- 1786 Broadstone Cir
- 6565 Hillside Dr
- Woodhall Crossing
- 5510 Landing Ln
- 7081 Goshen Rd
- 7167 Goshen Rd
