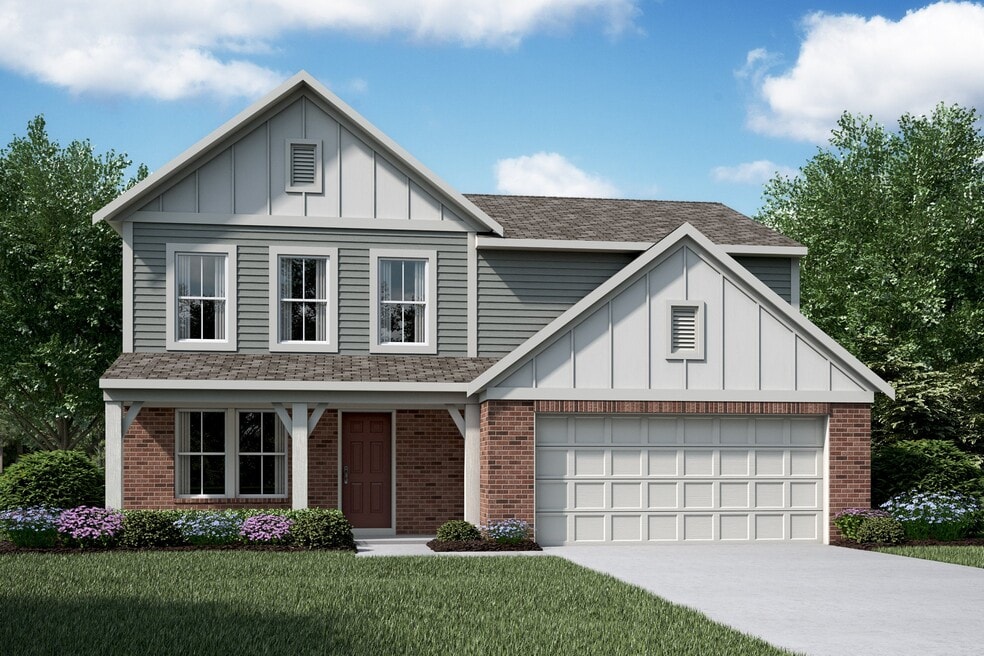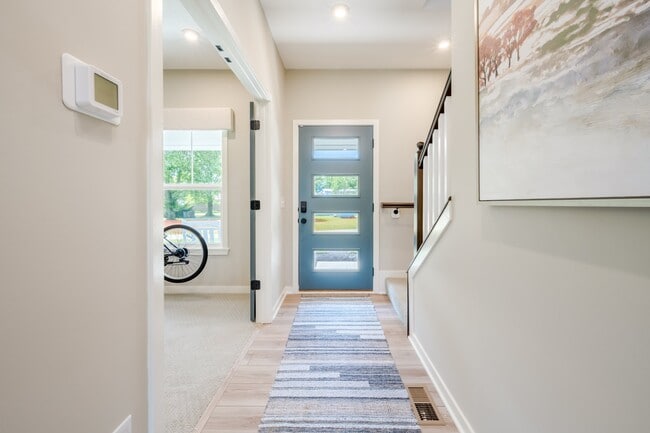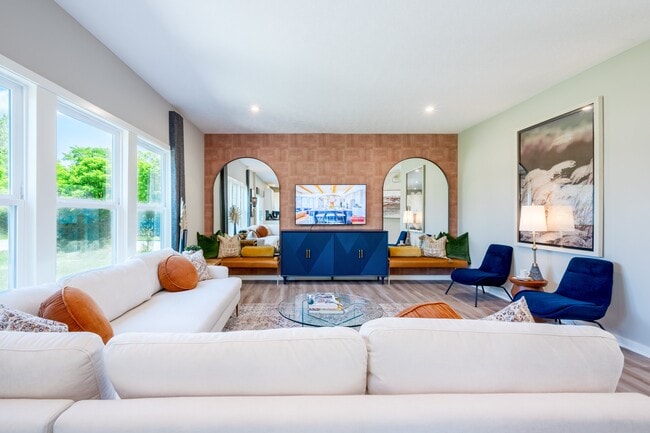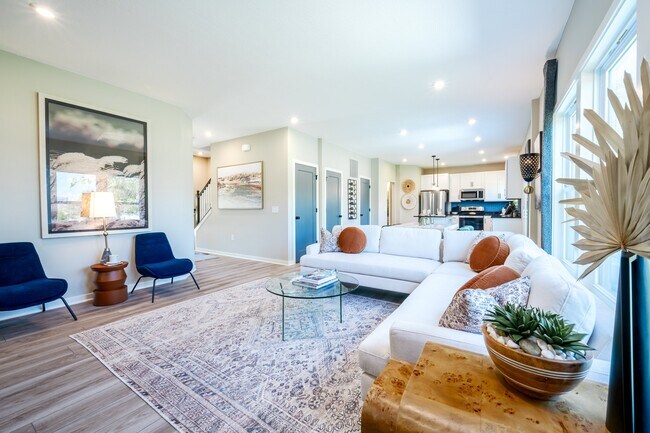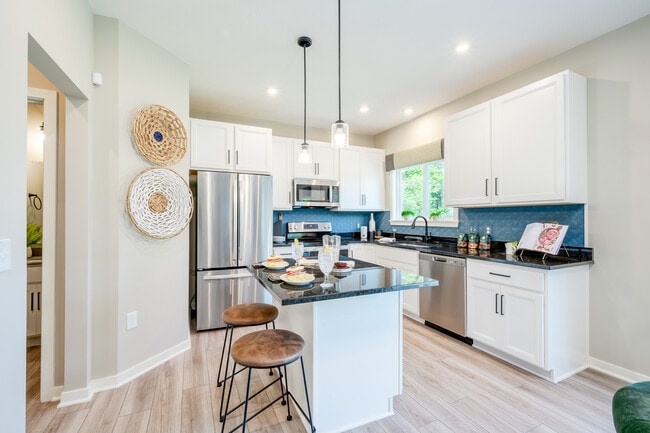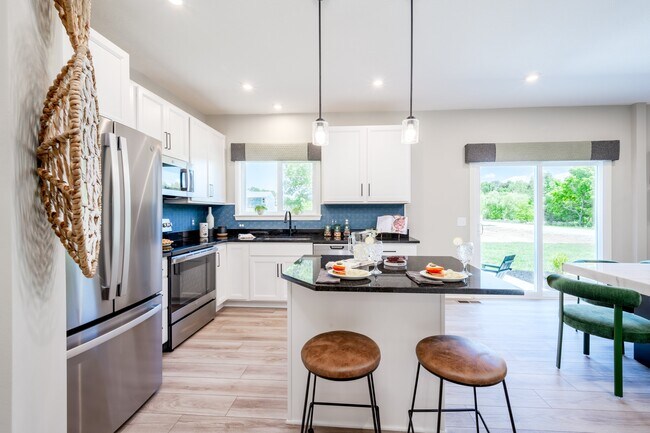
Estimated payment starting at $2,479/month
Highlights
- New Construction
- No HOA
- Community Gazebo
- Fishing
- Soccer Field
- Fireplace
About This Floor Plan
The Greenbriar by Fischer Homes offers a versatile and thoughtfully designed layout to suit modern living. The first floor features a formal living and dining room, which can be converted into an optional study for added flexibility. The open kitchen offers options such as a large island, custom window configurations, and a bay window or alternate door layout in the morning room. Additional features include an optional electric fireplace, a 4x16 garage expansion, and a two-car garage. Upstairs, the home includes three bedrooms with a loft, which can be converted into a fourth bedroom. The owners suite features a private bath and walk-in closet, with options for a linen closet, a separate tub and shower, or a 5-foot shower. A convenient second-floor laundry room offers an optional laundry tray for added functionality. The Greenbriar combines style, flexibility, and practicality for a home designed to fit your lifestyle.
Sales Office
All tours are by appointment only. Please contact sales office to schedule.
Home Details
Home Type
- Single Family
HOA Fees
- No Home Owners Association
Parking
- 2 Car Garage
Home Design
- New Construction
Interior Spaces
- 2-Story Property
- Fireplace
- Laundry Room
Bedrooms and Bathrooms
- 3 Bedrooms
- 2 Full Bathrooms
Community Details
Recreation
- Soccer Field
- Fishing
Additional Features
- Community Gazebo
Map
Other Plans in Serenity Woods - Maple Street Collection
About the Builder
- Serenity Woods - Maple Street Collection
- Serenity Woods - Designer Collection
- 23001 Abrolate Rd
- 0 Spruce (Alder Creek) Unit MAR23069105
- 0 Hickory (Alder Creek) Unit MAR23069092
- 0 Hazel (Alder Creek) Unit MAR24025194
- 0 Ash (Alder Creek) Unit MAR23069094
- 0 Laurel III (Alder Creek) Unit MAR23069067
- 0 Laurel III (Alder Creek) Unit MAR23069046
- 0 Magnolia (Alder Creek) Unit MAR23069075
- 0 Lilac (Alder Creek) Unit MAR23069080
- 0 Blossom (Alder Creek) Unit MAR23069091
- 0 Sequoia-Alder Creek Unit MAR23069099
- 0 Acorn (Alder Creek) Unit MAR23069064
- 0 Hawthorn (Alder Creek) Unit MAR23069071
- 515 Mountain Dr
- 0 Holly (Alder Creek) Unit MAR23069102
- Serenity Woods - Paired Patio Homes Collection
- 106 Anna Ct
- 109 Anna Ct
