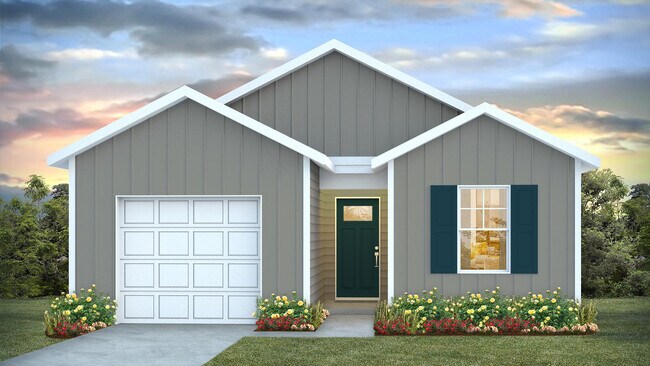
Verified badge confirms data from builder
Sunset Beach, NC 28468
Estimated payment starting at $1,852/month
Total Views
4,726
3
Beds
2
Baths
1,151
Sq Ft
$257
Price per Sq Ft
Highlights
- New Construction
- Covered Patio or Porch
- Walk-In Closet
- Great Room
- 1 Car Attached Garage
- Laundry Room
About This Floor Plan
The Greenbriar offers 1,151 sq. ft. of comfortable single-story living with 3 bedrooms, 2 baths, and a 1-car garage. The open-concept layout features a spacious great room that flows into the kitchen and dining area, perfect for everyday living and entertaining. The primary suite includes a walk-in closet and a private bath. Two secondary bedrooms share a full hall bath, offering comfort and flexibility for family, guests, or a home office. A covered porch welcomes you home, and a rear patio offers outdoor relaxation.
Sales Office
All tours are by appointment only. Please contact sales office to schedule.
Office Address
3008 Tasso Dr
Sunset Beach, NC 28468
Home Details
Home Type
- Single Family
Parking
- 1 Car Attached Garage
- Front Facing Garage
Home Design
- New Construction
Interior Spaces
- 1-Story Property
- Great Room
- Kitchen Island
- Laundry Room
Bedrooms and Bathrooms
- 3 Bedrooms
- Walk-In Closet
- 2 Full Bathrooms
Outdoor Features
- Covered Patio or Porch
Map
Other Plans in Southshore Bay
About the Builder
D.R. Horton is now a Fortune 500 company that sells homes in 113 markets across 33 states. The company continues to grow across America through acquisitions and an expanding market share. Throughout this growth, their founding vision remains unchanged.
They believe in homeownership for everyone and rely on their community. Their real estate partners, vendors, financial partners, and the Horton family work together to support their homebuyers.
Nearby Homes
- Southshore Bay
- 8963 Tranquility SW
- 8959 Tranquility SW
- 8943 Tranquility Ln SW
- 8940 Tranquility Ln SW
- 9178 Seaside Landing SW
- 9180 Seaside Landing SW
- 975 Lot 35 Oyster Pointe Dr
- 41 Oyster Pointe Dr
- 9202 Shady Forest
- 9123 Ocean Harbour Golf Club Dr SW
- 9086 Ocean Harbour Golf Club Dr SW
- 135 Forest Dr SW
- 9131 Forest Dr SW
- 9088 Forest Dr SW
- 1909 Indigo Cove Way Unit WSF 29
- 1282 Beach Dr SW
- 9034 Schuyler Dr SW
- Lot 69 Schuyler Dr SW
- L-2 Schuyler Dr SW

