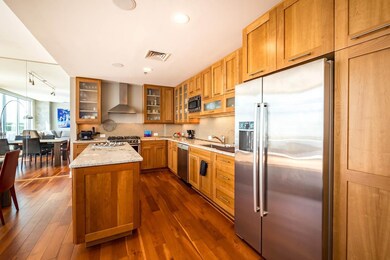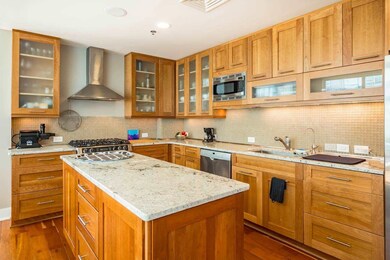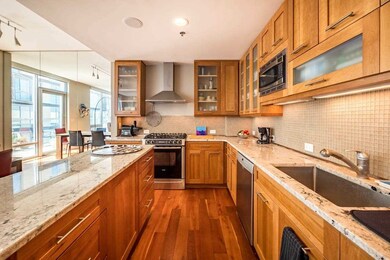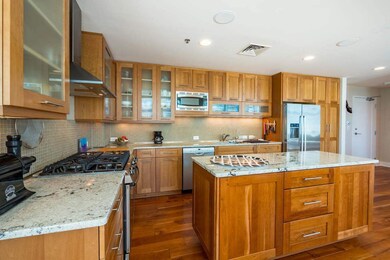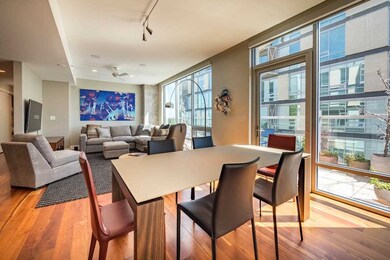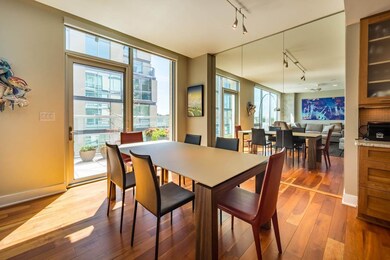
Greenbridge 601 W Rosemary St Unit 512 Chapel Hill, NC 27516
Downtown Chapel Hill NeighborhoodHighlights
- Fitness Center
- Clubhouse
- Wood Flooring
- Smith Middle School Rated A
- Contemporary Architecture
- Main Floor Primary Bedroom
About This Home
As of July 2021West Tower - luxurious, modern, minimalist living. Green-built, sustainable, convenient - in the heart of downtown. Desirable fifth floor location – same floor as the fitness room, sky lounge, and rooftop common area, but fifth floor units are at the opposite end of the floor with additional security. Large balcony with access from the family room and master. Secured parking, concierge service.
Last Agent to Sell the Property
My Dog Tess, Inc. License #198303 Listed on: 05/28/2021
Property Details
Home Type
- Condominium
Est. Annual Taxes
- $6,186
Year Built
- Built in 2009
HOA Fees
- $698 Monthly HOA Fees
Parking
- 1 Car Garage
- Garage Door Opener
Home Design
- Contemporary Architecture
- Modernist Architecture
- Steel Siding
- Low Volatile Organic Compounds (VOC) Products or Finishes
Interior Spaces
- 1,204 Sq Ft Home
- 1-Story Property
- High Ceiling
- Insulated Windows
- Entrance Foyer
- Family Room
- Combination Dining and Living Room
Kitchen
- Gas Cooktop
- Range Hood
- Microwave
- Plumbed For Ice Maker
- Dishwasher
- ENERGY STAR Qualified Appliances
- Granite Countertops
- Tile Countertops
Flooring
- Wood
- Tile
Bedrooms and Bathrooms
- 1 Primary Bedroom on Main
- Low Flow Plumbing Fixtures
- Walk-in Shower
Laundry
- Laundry on main level
- Dryer
Home Security
Accessible Home Design
- Accessible Elevator Installed
Eco-Friendly Details
- Energy-Efficient Lighting
- Energy-Efficient Insulation
- Energy-Efficient Thermostat
- No or Low VOC Paint or Finish
Outdoor Features
- Glass Enclosed
- Rain Barrels or Cisterns
- Porch
Schools
- Carrboro Elementary School
- Smith Middle School
- East Chapel Hill High School
Utilities
- Forced Air Heating and Cooling System
- Heating System Uses Natural Gas
- Geothermal Heating and Cooling
- Gas Water Heater
- Cable TV Available
Community Details
Overview
- Association fees include insurance, ground maintenance, maintenance structure, sewer, trash, water
- Greenbridge Condominium Subdivision
Recreation
Additional Features
- Fire and Smoke Detector
Ownership History
Purchase Details
Home Financials for this Owner
Home Financials are based on the most recent Mortgage that was taken out on this home.Purchase Details
Similar Homes in Chapel Hill, NC
Home Values in the Area
Average Home Value in this Area
Purchase History
| Date | Type | Sale Price | Title Company |
|---|---|---|---|
| Warranty Deed | $420,000 | None Available | |
| Special Warranty Deed | $350,000 | None Available |
Mortgage History
| Date | Status | Loan Amount | Loan Type |
|---|---|---|---|
| Open | $100,000 | Credit Line Revolving | |
| Open | $378,000 | New Conventional | |
| Previous Owner | $296,771,377 | Unknown |
Property History
| Date | Event | Price | Change | Sq Ft Price |
|---|---|---|---|---|
| 12/14/2023 12/14/23 | Off Market | $420,000 | -- | -- |
| 07/28/2021 07/28/21 | Sold | $420,000 | -2.1% | $349 / Sq Ft |
| 06/22/2021 06/22/21 | Pending | -- | -- | -- |
| 05/28/2021 05/28/21 | For Sale | $429,000 | -- | $356 / Sq Ft |
Tax History Compared to Growth
Tax History
| Year | Tax Paid | Tax Assessment Tax Assessment Total Assessment is a certain percentage of the fair market value that is determined by local assessors to be the total taxable value of land and additions on the property. | Land | Improvement |
|---|---|---|---|---|
| 2024 | $7,069 | $402,800 | $0 | $402,800 |
| 2023 | $6,881 | $402,800 | $0 | $402,800 |
| 2022 | $6,603 | $402,800 | $0 | $402,800 |
| 2021 | $6,520 | $402,800 | $0 | $402,800 |
| 2020 | $6,186 | $358,100 | $0 | $358,100 |
| 2018 | $6,055 | $358,100 | $0 | $358,100 |
| 2017 | $9,063 | $358,100 | $0 | $358,100 |
| 2016 | $9,063 | $532,000 | $316,000 | $216,000 |
| 2015 | $9,063 | $532,000 | $316,000 | $216,000 |
| 2014 | -- | $532,000 | $316,000 | $216,000 |
Agents Affiliated with this Home
-
G
Seller's Agent in 2021
Glenn Wallace
My Dog Tess, Inc.
(919) 614-3684
4 in this area
70 Total Sales
-

Buyer's Agent in 2021
Kelly Alexander
Flex Realty
(919) 414-9307
1 in this area
82 Total Sales
About Greenbridge
Map
Source: Doorify MLS
MLS Number: 2386483
APN: 9788066395.069
- 601 W Rosemary St Unit 712
- 601 W Rosemary St Unit 905
- 400 W Rosemary St Unit 102
- 400 W Rosemary St Unit 114
- 110 Starlite Dr
- 101 Eugene St Unit F
- 106 Eugene St
- 244 Sweet Bay Place
- 503 Edwards Dr
- 103 Hill St
- 108 Creel St
- 121 W Braxton Foushee St
- 140 W Franklin St Unit 429
- 200 Purple Leaf Place
- 112 Noble St
- 424 S Greensboro St
- 457 S Greensboro St
- 105 Jones Ferry Rd Unit H
- 225 Vance St
- 130 Two Hills Dr Unit 403b

