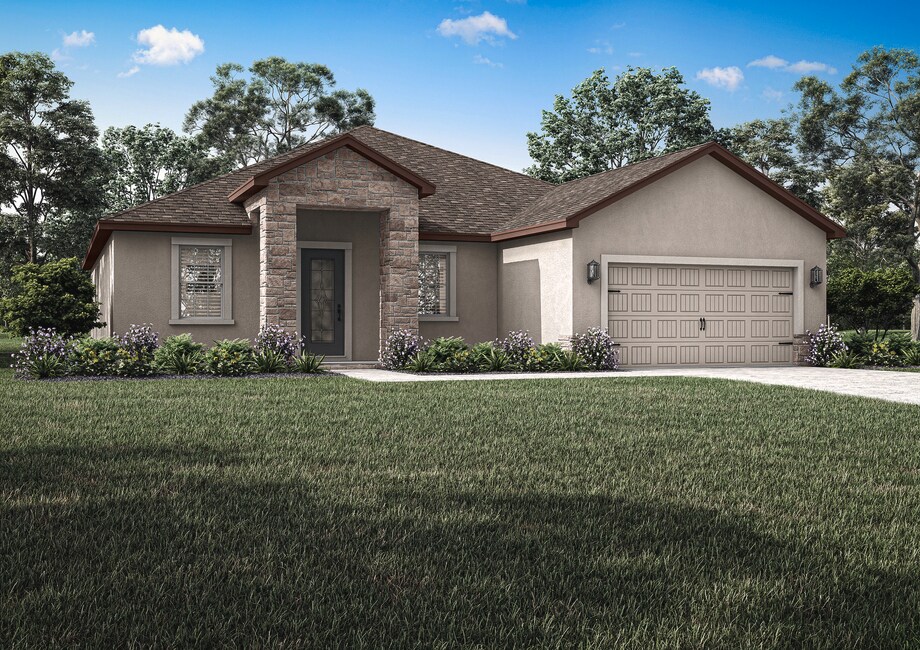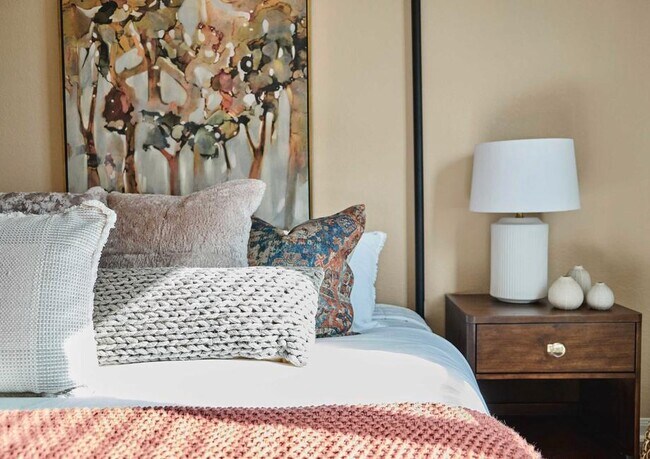
Port St. Lucie, FL 34952
Highlights
- New Construction
- Eat-In Gourmet Kitchen
- Built-In Refrigerator
- Morningside Elementary School Rated 9+
- Primary Bedroom Suite
- 4-minute walk to Tom Hooper Family Park
About This Floor Plan
The Greenfield is a four-bedroom home featuring a flex room at the front of the house, ideal for a home office, study, or playroom. The open layout includes a spacious family room and a chef-ready kitchen with a walk-in pantry for ample storage. A covered patio in the backyard offers a perfect space for outdoor dining and entertaining. This home includes upgrades at no extra cost. The kitchen features stainless-steel appliances, including a side-by-side refrigerator, dishwasher, stove, and microwave. Elegant quartz countertops, a subway tile backsplash, and white cabinets with matte black fixtures create a modern look. Smart technology and energy-efficient features, such as a programmable thermostat and double-pane windows, enhance comfort and savings.
Builder Incentives
Take advantage of our Year-End Savings and save up to $50,000 on select move-in ready homes! Enjoy limited-time incentives like home discounts, paid closing costs, and exceptional financing options. End 2025 with huge savings on your new LGI home!
Sales Office
| Monday - Tuesday |
11:00 AM - 7:00 PM
|
| Wednesday - Saturday |
8:30 AM - 7:00 PM
|
| Sunday |
10:30 AM - 7:00 PM
|
Home Details
Home Type
- Single Family
Parking
- 2 Car Attached Garage
- Front Facing Garage
Home Design
- New Construction
Interior Spaces
- 1-Story Property
- Ceiling Fan
- Double Pane Windows
- Dining Room
- Open Floorplan
- Flex Room
Kitchen
- Eat-In Gourmet Kitchen
- Breakfast Room
- Breakfast Bar
- Walk-In Pantry
- Built-In Refrigerator
- Ice Maker
- ENERGY STAR Qualified Dishwasher
- Dishwasher
- Stainless Steel Appliances
- Smart Appliances
- Kitchen Island
- Granite Countertops
- Quartz Countertops
- Tiled Backsplash
- White Kitchen Cabinets
Bedrooms and Bathrooms
- 4 Bedrooms
- Primary Bedroom Suite
- Walk-In Closet
- Jack-and-Jill Bathroom
- 3 Full Bathrooms
- Primary bathroom on main floor
- Granite Bathroom Countertops
- Quartz Bathroom Countertops
- Double Vanity
- Bathtub with Shower
- Walk-in Shower
Laundry
- Laundry Room
- Laundry on main level
- Washer and Dryer Hookup
Utilities
- Air Conditioning
- Heating Available
- Programmable Thermostat
- Wi-Fi Available
Additional Features
- No Interior Steps
- ENERGY STAR Certified Homes
- Covered Patio or Porch
- Landscaped
Community Details
Overview
- No Home Owners Association
Amenities
- Picnic Area
- Children's Playroom
Recreation
- Community Playground
- Park
- Recreational Area
- Hiking Trails
- Trails
Map
Other Plans in Port St. Lucie
About the Builder
- Port St. Lucie
- 1332 SE Port St Lucie Blvd
- 2102 SE Holland St
- 122 SE Via Lago Garda
- 1521 SE Pitcher Rd
- 102 SE Via Lago Garda
- 123 SE Via Visconti
- 183 SE Via Terra Bella
- Rivella - Bacal Collection
- 119 SE Via Bisento
- 2261 SE Monitor St
- 139 SE Via Bisento
- 187 SE Via Sangro
- 2125 SE Morningside Blvd
- 312 SE Via Sangro
- 320 SE Via Sangro
- 344 SE Via Sangro
- 1965 SE Floresta Dr
- 259 SE Via Bisento
- 184 SE Via Terra Bella

