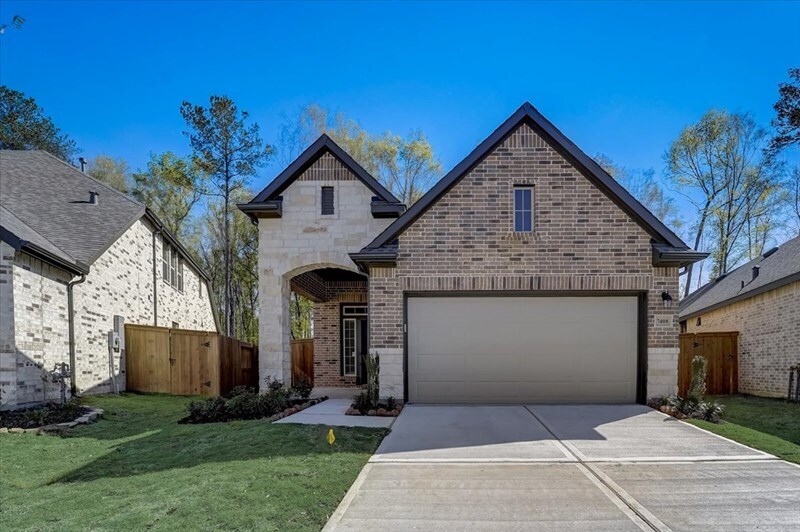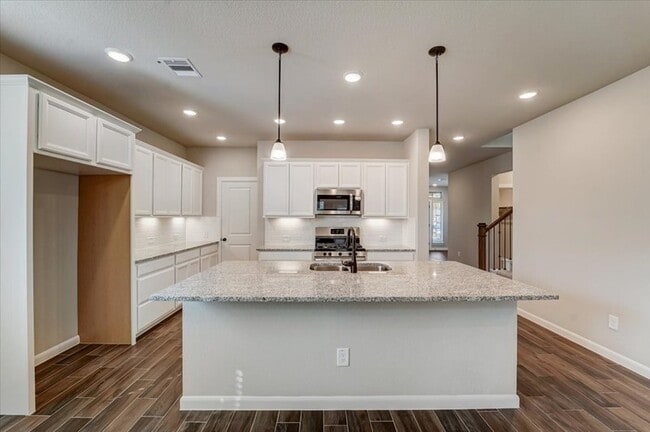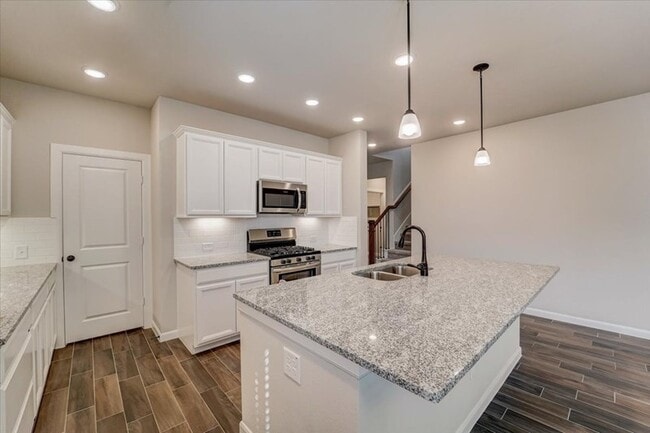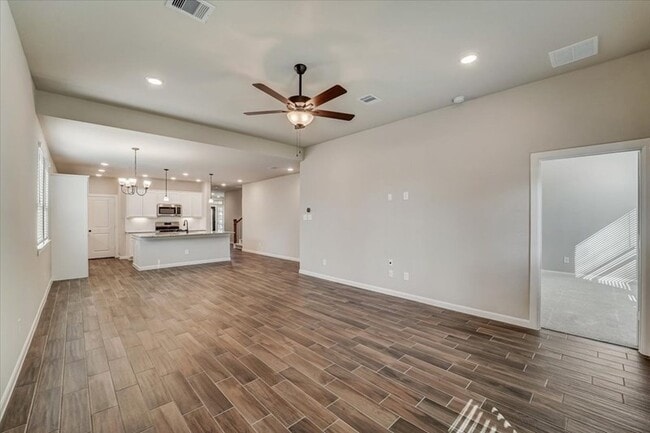
Estimated payment starting at $2,281/month
Highlights
- New Construction
- ENERGY STAR Certified Homes
- Freestanding Bathtub
- Primary Bedroom Suite
- Community Lake
- Main Floor Primary Bedroom
About This Floor Plan
Entertain in style and live in comfort with the impressive Greensbrook by David Weekley floor plan. Gather in the open-concept dining and living areas for tasteful meals and memorable evenings together. The Epicurean kitchen splits prep, cooking, and presentation zones for greater culinary delight. Relax into your leisurely evenings on the breezy covered patio. A refreshing en suite bathroom and sprawling walk-in closet contribute to the everyday vacation of your Owner’s Retreat. Additional bedrooms on both floors ensure that everyone has an amazing place to make their own. Design the ideal space for your family to play, learn, and grow together in the expansive upstairs retreat. Build your future with the peace of mind that Our Industry-leading Warranty brings to this new home in the Hockley, Texas, community of The Grand Prairie.
Builder Incentives
Enjoy mortgage financing at a 4.99% fixed rate/5.862% in Houston8. Offer valid October, 1, 2025 to November, 21, 2025.
Starting rate as a low as 3.99% on select quick move-in homes*. Offer valid September, 23, 2025 to November, 16, 2025.
Giving Thanks, Giving Back Thanksgiving Drive in Houston. Offer valid October, 28, 2025 to November, 16, 2025.
Sales Office
| Monday |
10:00 AM - 7:00 PM
|
| Tuesday |
10:00 AM - 7:00 PM
|
| Wednesday |
10:00 AM - 7:00 PM
|
| Thursday |
10:00 AM - 7:00 PM
|
| Friday |
10:00 AM - 7:00 PM
|
| Saturday |
10:00 AM - 7:00 PM
|
| Sunday |
12:00 PM - 7:00 PM
|
Home Details
Home Type
- Single Family
HOA Fees
- $100 Monthly HOA Fees
Parking
- 2 Car Attached Garage
- Front Facing Garage
Taxes
Home Design
- New Construction
Interior Spaces
- 2-Story Property
- Family Room
- Combination Kitchen and Dining Room
- Loft
- Carpet
- Washer and Dryer Hookup
- Basement
Kitchen
- Cooktop
- Dishwasher
- Stainless Steel Appliances
- Kitchen Island
- Granite Countertops
- Granite Backsplash
- Solid Wood Cabinet
- Kitchen Fixtures
Bedrooms and Bathrooms
- 4 Bedrooms
- Primary Bedroom on Main
- Primary Bedroom Suite
- Walk-In Closet
- 3 Full Bathrooms
- Primary bathroom on main floor
- Quartz Bathroom Countertops
- Bathroom Fixtures
- Freestanding Bathtub
- Ceramic Tile in Bathrooms
Home Security
- Smart Thermostat
- Pest Guard System
Utilities
- Air Conditioning
- ENERGY STAR Qualified Air Conditioning
- SEER Rated 13-15 Air Conditioning Units
- Central Heating
- Tankless Water Heater
Additional Features
- ENERGY STAR Certified Homes
- Lawn
Community Details
Overview
- Community Lake
- Pond in Community
- Greenbelt
Amenities
- Community Center
Recreation
- Community Playground
- Lap or Exercise Community Pool
- Splash Pad
- Park
- Trails
Map
Other Plans in The Grand Prairie - 40’
About the Builder
- The Grand Prairie - 50’
- 27118 Prairie Blazingstar Way
- 27203 Sunflower Glen Ln
- 27207 Sunflower Glen Ln
- 27126 Sunflower Glen Ln
- 27122 Sunflower Glen Ln
- 16211 Mallard View Ln
- 16215 Mallard View Ln
- 16214 Mallard View Ln
- 16318 Rock Hollow Bend Ln
- 16507 Verbena Glen Dr
- The Grand Prairie - 60’s - Traditional Homes
- 16246 Blue Mistflower Ln
- 27218 Butterfly Mint Ln
- 16234 Blue Mistflower Ln
- 16227 Blue Mistflower Ln
- Rock Hollow - The Grand Prairie 60'
- 16231 Blue Mistflower Ln
- 16235 Blue Mistflower Ln
- 16242 Summer Aster Trail






