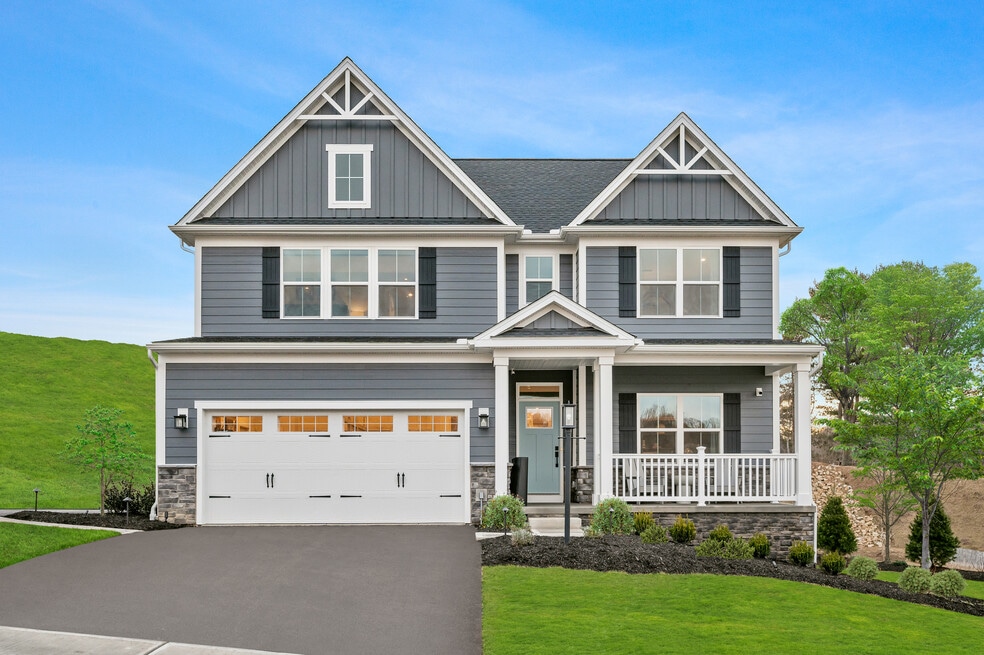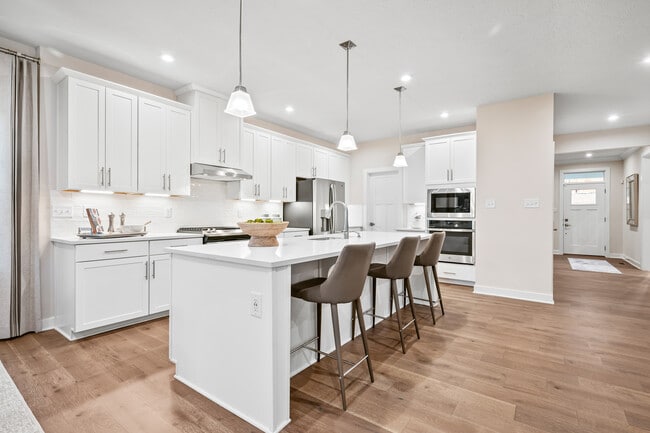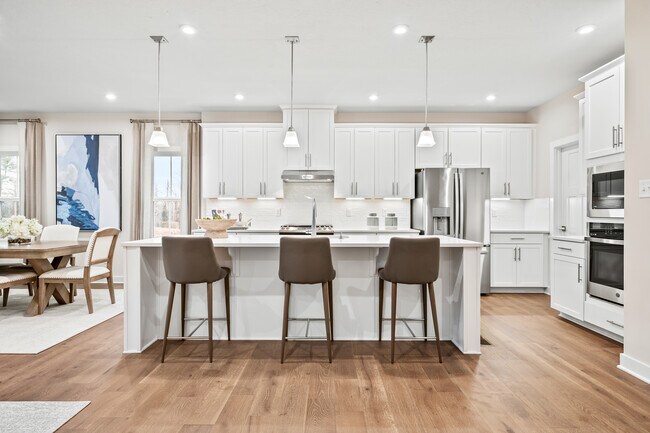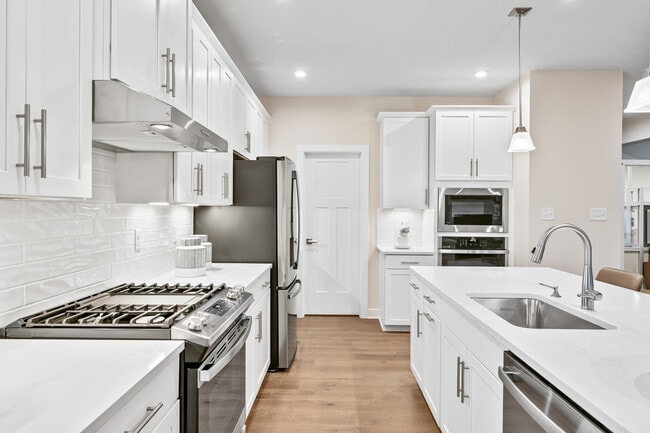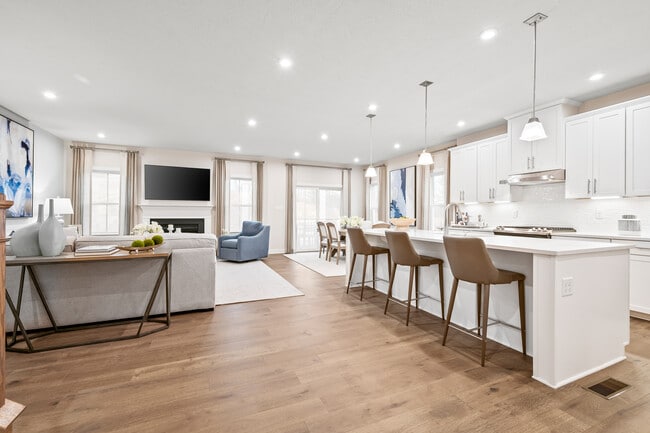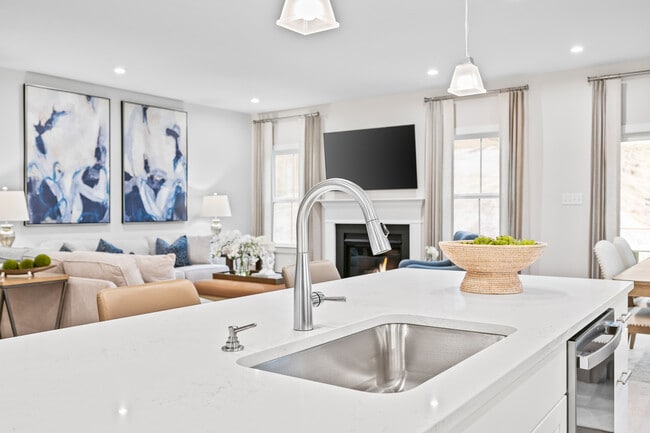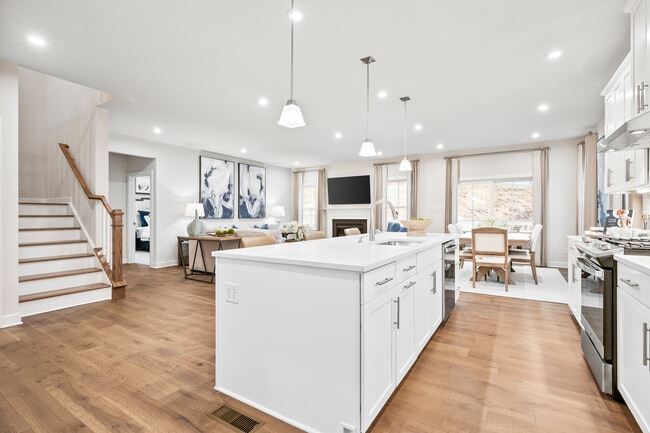
Estimated payment starting at $3,794/month
Highlights
- New Construction
- Main Floor Primary Bedroom
- Walk-In Pantry
- Primary Bedroom Suite
- Loft
- 2 Car Attached Garage
About This Floor Plan
Welcome home to Heartland Homes at Whispering Oaks, Morgantown’s best-located community—near Cheat Lake, top schools & dining, with seamless I-68/I-79 access. Elevated living starts here. Get to know more about The Greenwood. This 2- to 3-car garage single-family home spotlights style and convenience. Gather friends & family in the great room before enjoying a delicious meal cooked in your gourmet kitchen with a large island. The adjoining dining room overlooks an optional covered porch. Your luxury first-floor owner’s suite includes a dual-vanity bath and huge walk-in closet. A flex room makes an ideal office or play space. Upstairs, three bedrooms share a hall bath and lead to a 2nd floor loft. Add more space & style by finishing the basement. Welcome home to The Greenwood.
Sales Office
Home Details
Home Type
- Single Family
Parking
- 2 Car Attached Garage
- Front Facing Garage
Home Design
- New Construction
Interior Spaces
- 2-Story Property
- Family Room
- Dining Area
- Loft
- Flex Room
- Unfinished Basement
Kitchen
- Breakfast Bar
- Walk-In Pantry
- Kitchen Island
Bedrooms and Bathrooms
- 4 Bedrooms
- Primary Bedroom on Main
- Primary Bedroom Suite
- Walk-In Closet
- Primary bathroom on main floor
- Secondary Bathroom Double Sinks
- Dual Vanity Sinks in Primary Bathroom
- Private Water Closet
- Bathtub with Shower
- Walk-in Shower
Laundry
- Laundry Room
- Laundry on main level
- Washer and Dryer Hookup
Builder Options and Upgrades
- Optional Finished Basement
Map
Other Plans in Whispering Oaks
About the Builder
- Whispering Oaks
- Lot 74 Monument Ln
- 315 March Ln
- 317 March Ln
- 111 Canyon Ridge Dr
- TBD Pounds Hollow Rd
- 21 Brandywine Estates Dr
- TBD Harner Run Rd
- 0 Shriners Dr
- TBD Rockley Rd
- 0 S Pierpont Rd
- 0 Oak Hill Ln Unit 2
- 00 Oak Hill Ln Unit 3 & 4
- 000 Oak Hill Ln Unit 6
- 347 Easton Mill Rd
- Lot 10 Bo Dr
- TBD Pike Loop Rd
- 33 Pike Loop Rd
- 848A Pleasant Hill Rd
- 0 Canyon Rd
