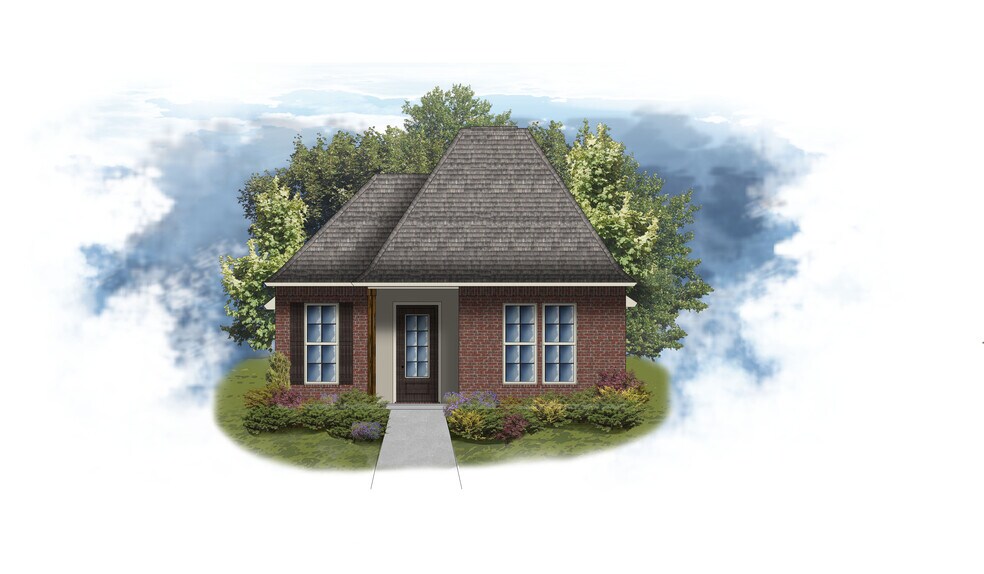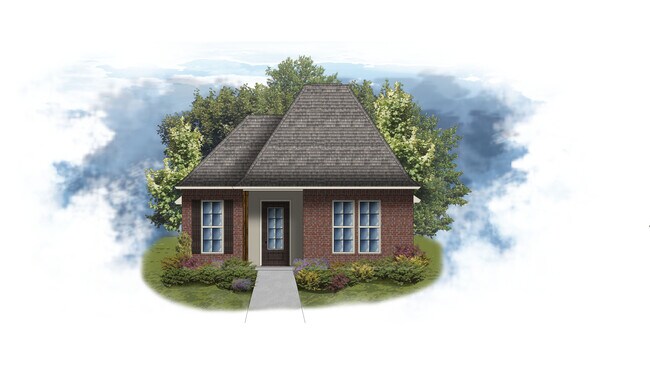
Estimated payment starting at $1,799/month
Total Views
339
3
Beds
2
Baths
1,727
Sq Ft
$160
Price per Sq Ft
Highlights
- New Construction
- Primary Bedroom Suite
- Wood Flooring
- Cambridgeport Rated A-
- Clubhouse
- Pond in Community
About This Floor Plan
This home is located at Grenada IV A Plan, Lake Charles, LA 70615 and is currently priced at $276,990, approximately $160 per square foot. Grenada IV A Plan is a home located in Calcasieu Parish with nearby schools including Cambridgeport, Fairview Elementary School, and John F. Kennedy Elementary School.
Sales Office
All tours are by appointment only. Please contact sales office to schedule.
Sales Team
Allison Bertrand
Office Address
This address is an offsite sales center.
2322 Strickland Court Lk
Lake Charles, LA 70607
Driving Directions
Home Details
Home Type
- Single Family
HOA Fees
- $59 Monthly HOA Fees
Parking
- 2 Car Attached Garage
- Front Facing Garage
Taxes
- No Special Tax
Home Design
- New Construction
Interior Spaces
- 1-Story Property
- Ceiling Fan
- Recessed Lighting
- Living Room
- Dining Room
Kitchen
- Range Hood
- Dishwasher
- Stainless Steel Appliances
- Kitchen Island
Flooring
- Wood
- Carpet
- Tile
Bedrooms and Bathrooms
- 3 Bedrooms
- Primary Bedroom Suite
- Walk-In Closet
- 2 Full Bathrooms
- Private Water Closet
Laundry
- Laundry Room
- Washer and Dryer
Utilities
- Heating System Uses Gas
- Tankless Water Heater
Additional Features
- Energy-Efficient Insulation
- Covered Patio or Porch
- Landscaped
Community Details
Overview
- Pond in Community
- Greenbelt
Amenities
- Clubhouse
Map
Other Plans in The Village at Morganfield
About the Builder
DSLD Homes is one of the top 30 home builders in the nation and is currently the largest private homebuilder in our region. The level of success they have been able to achieve in their market is largely attributed to their managing partners' 100+ years of residential construction experience. They have also managed to maintain success from their great relationships with local brokers, realtors, and their referral base program.
Nearby Homes
- The Village at Morganfield
- 4670 E Ridge Rd
- 4673 W Ridge Rd
- Ridge at Morganfield
- 4677 E Ridge Rd
- Edgewood at MorganField - Edgewood at Morganfield
- Crest at MorganField - Crest at Morganfield
- Morganfield South
- 0 E McNeese St Unit SWL25003399
- 0 E McNeese St Unit SWL23000239
- 0 E McNeese St Unit SWL25002649
- 5368 Waterside Dr
- 5 Waterside Dr
- 8 Waterside Dr
- 38 Waterside Dr
- 5365 Waterside Dr
- 22 Waterside Dr
- 5686 Waterside Dr
- 18 Waterside Dr
- 17 Waterside Dr

