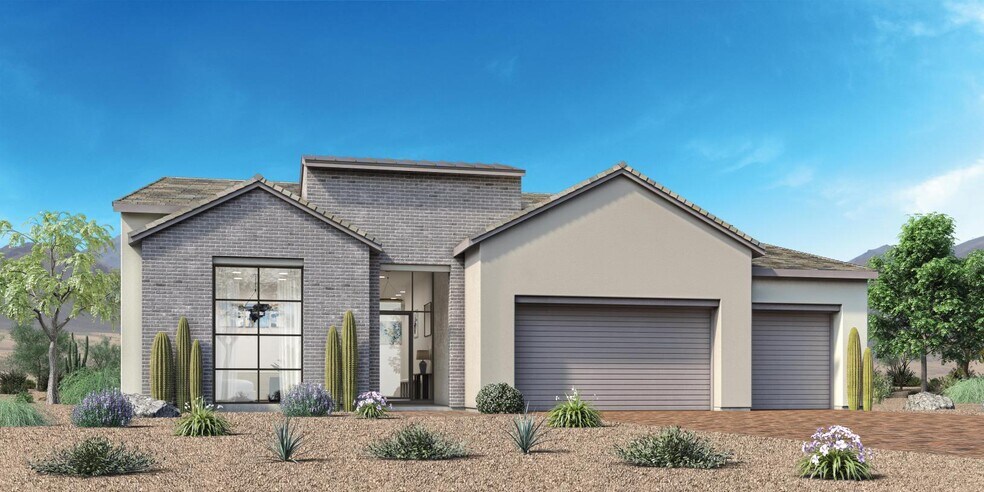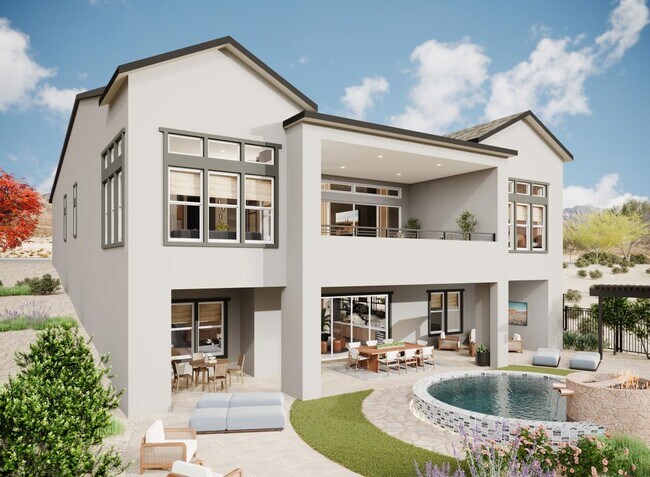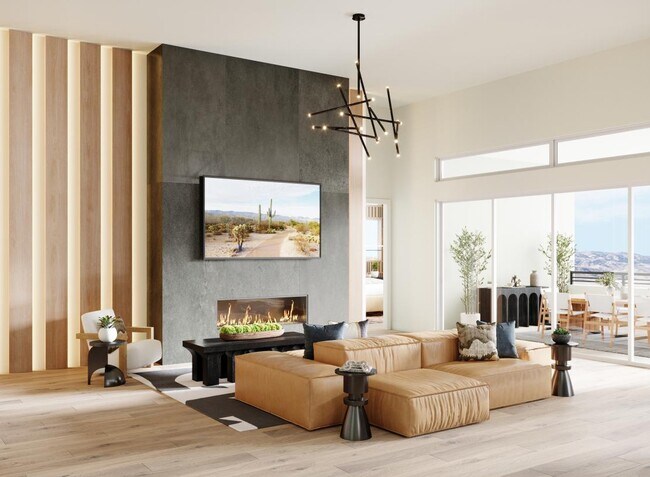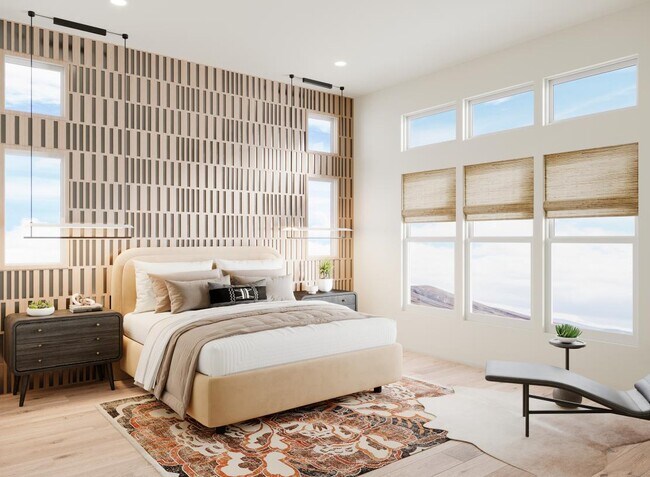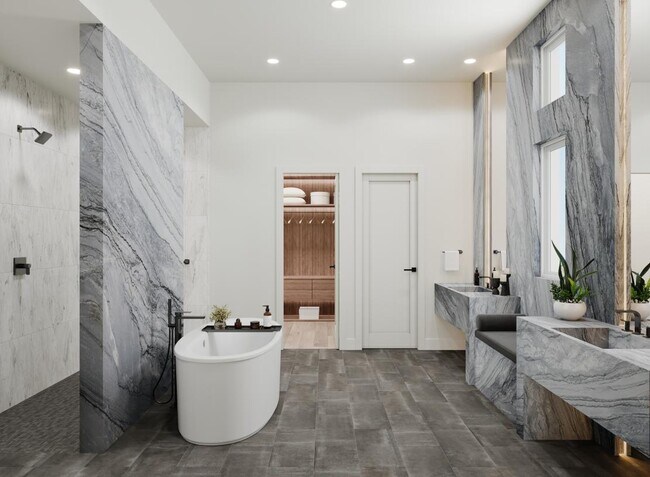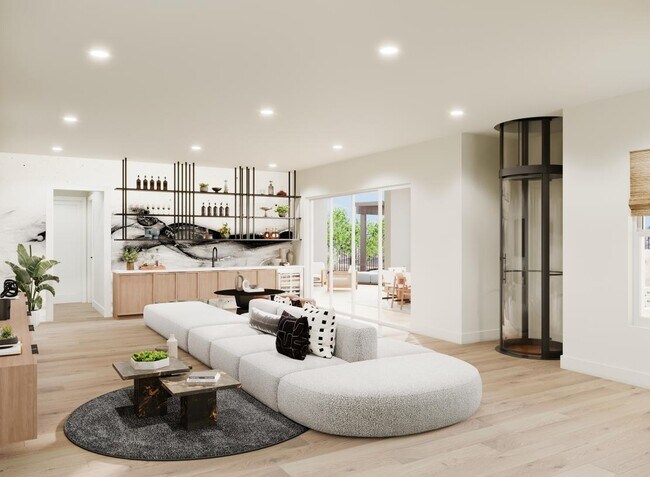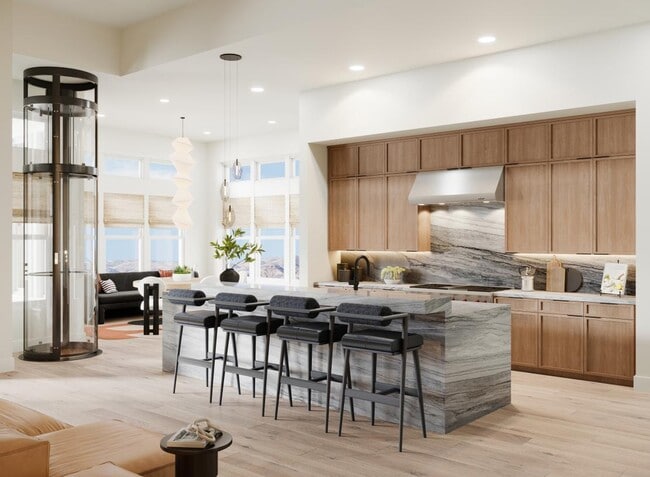
Estimated payment starting at $11,681/month
Highlights
- New Construction
- Primary Bedroom Suite
- Second Kitchen Pantry
- Linda Rankin Givens Elementary School Rated 10
- Gated Community
- Freestanding Bathtub
About This Floor Plan
The Grey Crest Terrace is a masterpiece of modern luxury with a stylish floor plan that seamlessly blends indoor and outdoor living. The heart of the home features an expertly appointed kitchen that connects to multiple dining spaces, including a formal dining room and a casual dining area. A stunning great room, complete with a linear fireplace, offers easy access to a spacious covered deck, ideal for year-round entertaining and relaxing. The lush primary bedroom suite is well-equipped with an oversized walk-in closet and a spa-inspired private bath offering dual vanities, a freestanding tub, a luxurious shower, and a private water closet. An exceptional finished basement is highlighted by an expansive flex room that leads out to a gorgeous outdoor covered terrace. Three sizable secondary bedrooms, two on the main level and one on the basement level, each offer a private bath. Additional features of the home include powder rooms on both levels, a convenient everyday entry with a drop zone, easily accessible laundry, and plenty of storage.
Builder Incentives
Take advantage of limited-time incentives on select homes during Toll Brothers Holiday Savings Event, 11/8-11/30/25.* Choose from a wide selection of move-in ready homes, homes nearing completion, or home designs ready to be built for you.
Sales Office
Home Details
Home Type
- Single Family
Parking
- 3 Car Attached Garage
- Front Facing Garage
Home Design
- New Construction
Interior Spaces
- 2-Story Property
- Fireplace
- Mud Room
- Formal Entry
- Great Room
- Dining Room
- Bonus Room
- Flex Room
- Basement
- Bedroom in Basement
Kitchen
- Breakfast Bar
- Second Kitchen Pantry
- Walk-In Pantry
- Kitchen Island
Bedrooms and Bathrooms
- 4 Bedrooms
- Primary Bedroom on Main
- Primary Bedroom Suite
- Walk-In Closet
- Powder Room
- Primary bathroom on main floor
- Dual Vanity Sinks in Primary Bathroom
- Private Water Closet
- Freestanding Bathtub
- Bathtub with Shower
- Walk-in Shower
Laundry
- Laundry Room
- Laundry on main level
- Washer and Dryer Hookup
Outdoor Features
- Balcony
- Covered Patio or Porch
- Terrace
Community Details
Recreation
- Park
- Recreational Area
- Hiking Trails
- Trails
Security
- Gated Community
Map
Other Plans in Grand Park at Summerlin - Glenrock
About the Builder
- Grand Park at Summerlin - Glenrock
- Grand Park at Summerlin - Landings at Alton
- Grand Park at Summerlin - Reserves at Alton
- Grand Park at Summerlin - Ashland
- Ashland at Summerlin
- 663 La Vista Acres Ln
- Grand Park at Summerlin - Groves at Caldwell Park
- Grand Park at Summerlin - Landings at Caldwell Park
- Grand Park at Summerlin - Edgewood
- 4341 Sunburst Spring Ave
- Grand Park at Summerlin - Primrose Park
- 1021 Golden Summit Ave
- Redpoint Square at Summerlin - Vertex
- 12170 Pink Sunrise St
- 12186 Pink Sunrise St
- Grand Park at Summerlin - Arcadia
- 11946 Glide Reflection Ave
- 11905 Angle Cliff Ave
- 11899 Angle Cliff Ave
- 667 Fortis Creek St
