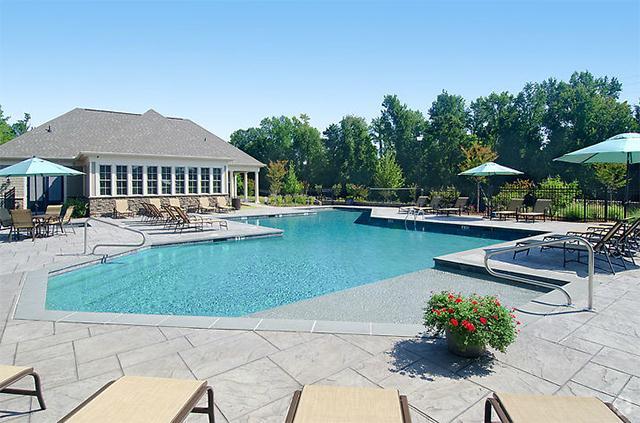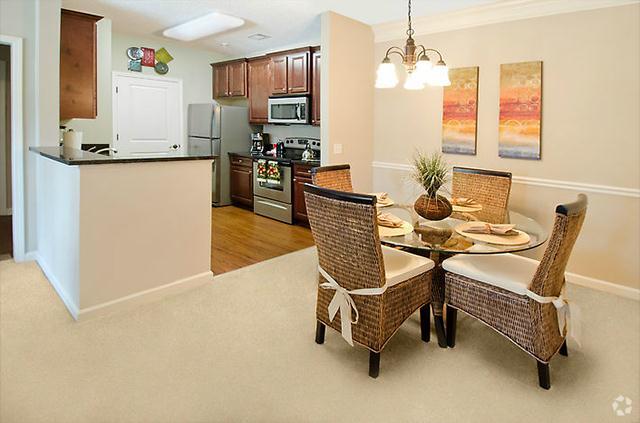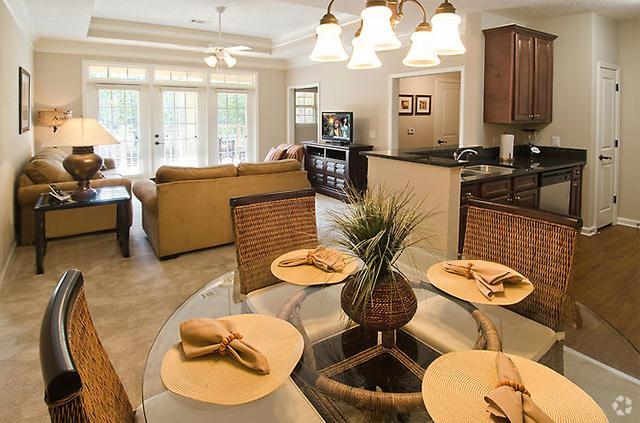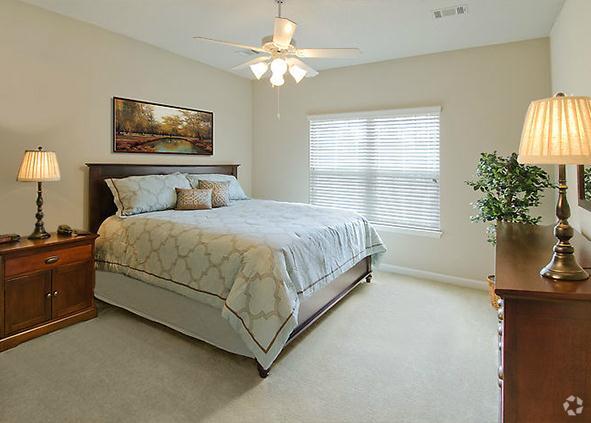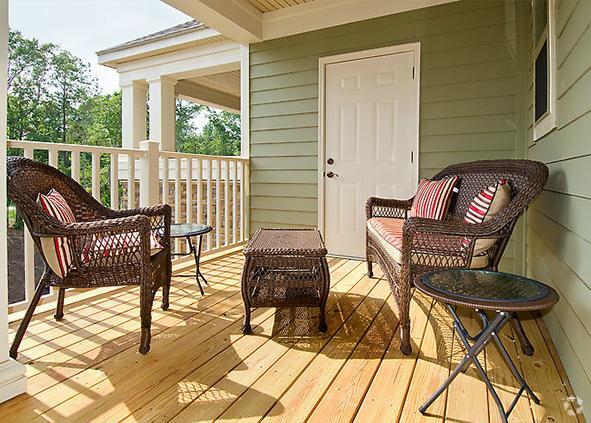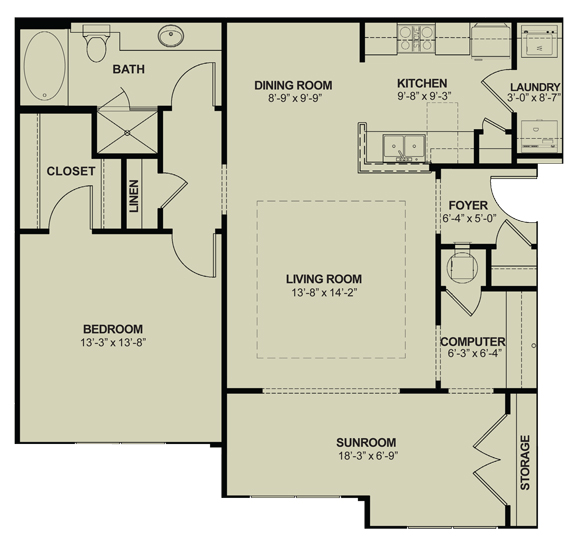About Greystone at Maple Ridge
Enjoy luxury living at Greystone at Maple Ridge! Each custom built apartment home features granite countertops paired with maple or walnut cabinetry. Ceramic tile or hardwood floors welcome you home and the exquisitely detailed trim work and crown molding together offer a sense of tranquility. The open architectural designs offer a choice of a private deck or a bright, all-weather sunroom. Greystone at Maple Ridge was designed for those who appreciate finer details that are normally found in today’s estate style homes. Conveniently located within 1/2 mile of shopping, near Columbus's major highways, and a few steps from the fairways of the Maple Ridge Golf Club. Greystone at Maple Ridge is the place for you to create perfect memories! *Maple Ridge Golf Club memberships available.

Pricing and Floor Plans
1 Bedroom
A1S
$1,300
1 Bed, 1 Bath, 1,075 Sq Ft
https://imagescdn.homes.com/i2/BT9Hf-iD_pBwtz_33f4ZgTeZklBhvv54tceUaRXDePM/116/greystone-at-maple-ridge-columbus-ga-4.jpg?p=1
| Unit | Price | Sq Ft | Availability |
|---|---|---|---|
| 613 | $1,300 | 1,075 | Jan 24, 2026 |
2 Bedrooms
WW
$1,495
2 Beds, 2 Baths, 1,405 Sq Ft
https://imagescdn.homes.com/i2/9HkfYk9eoP-e3CJbSb8gzmGFmBvLptBVmJIo519A66Q/116/greystone-at-maple-ridge-columbus-ga.jpg?p=1
| Unit | Price | Sq Ft | Availability |
|---|---|---|---|
| 029 | $1,495 | 1,405 | Now |
| 037 | $1,495 | 1,405 | Dec 23 |
| 001 | $1,495 | 1,405 | Jan 31, 2026 |
| 025 | $1,495 | 1,405 | Feb 18, 2026 |
3 Bedrooms
C
$1,700
3 Beds, 2 Baths, 1,569 Sq Ft
https://imagescdn.homes.com/i2/DtAah4aN8CN3g6HwMpq6fiIfVzIUgTbLEY_-oj-qH7Q/116/greystone-at-maple-ridge-columbus-ga-2.jpg?p=1
| Unit | Price | Sq Ft | Availability |
|---|---|---|---|
| 928 | $1,700 | 1,569 | Now |
CSR
$1,765
3 Beds, 2 Baths, 1,655 Sq Ft
https://imagescdn.homes.com/i2/0dwd65U7QXy0IXEcStbsNgLq9RPQBfHQ_Fyzl7pNcP4/116/greystone-at-maple-ridge-columbus-ga-3.jpg?p=1
| Unit | Price | Sq Ft | Availability |
|---|---|---|---|
| 610 | $1,765 | 1,655 | Jan 18, 2026 |
Fees and Policies
The fees below are based on community-supplied data and may exclude additional fees and utilities. Use the Rent Estimate Calculator to determine your monthly and one-time costs based on your requirements.
One-Time Basics
Storage
Property Fee Disclaimer: Standard Security Deposit subject to change based on screening results; total security deposit(s) will not exceed any legal maximum. Resident may be responsible for maintaining insurance pursuant to the Lease. Some fees may not apply to apartment homes subject to an affordable program. Resident is responsible for damages that exceed ordinary wear and tear. Some items may be taxed under applicable law. This form does not modify the lease. Additional fees may apply in specific situations as detailed in the application and/or lease agreement, which can be requested prior to the application process. All fees are subject to the terms of the application and/or lease. Residents may be responsible for activating and maintaining utility services, including but not limited to electricity, water, gas, and internet, as specified in the lease agreement.
Map
- 7113 Pinewood Ct
- 7807 Kolven Cove
- 7847 Kolven Cove
- 7168 Pinewood Ct
- 4824 Spring Ridge Ct
- 7193 Secretariet Dr
- 4701 Turnberry Ln Unit 6
- 4571 Carnoustie Ln
- 5135 Midland Trace
- 8848 Promenade Place
- 8042 Sonoma Pointe Dr
- 4756 Timarron Loop
- 7389 Sorrel Ct
- 7076 Stoneybrook Dr
- 7056 Stoneybrook Dr
- 4715 Teak Dr
- 6736 Charter Oaks Cir
- 8507 Galena Rd
- 7020 Stoneridge Cir
- 6036 Townes Way
- 4600 S Stadium Dr
- 5530 Stubben Ct
- 7401 Blackmon Rd
- 6900 Schomburg Rd
- 5200 Greystone Summit Dr
- 7461 Blackmon Rd
- 8400 Veterans Pkwy
- 6498 Yellow Stone Dr Unit ID1043684P
- 8160 Veterans Pkwy
- 7840 Moon Rd
- 6254 Warm Springs Rd
- 7175 Moon Rd
- 4900 Hearthstone Dr Unit ID1043456P
- 4956 Daybreak Ln Unit ID1043906P
- 6126 Goodwin Dr
- 3 Mace Ct Unit ID1225447P
- 2100 Old Guard Rd
- 8272 Dream Boat Dr
- 5151 McCaghren Dr
- 6500 Whittlesey Blvd
