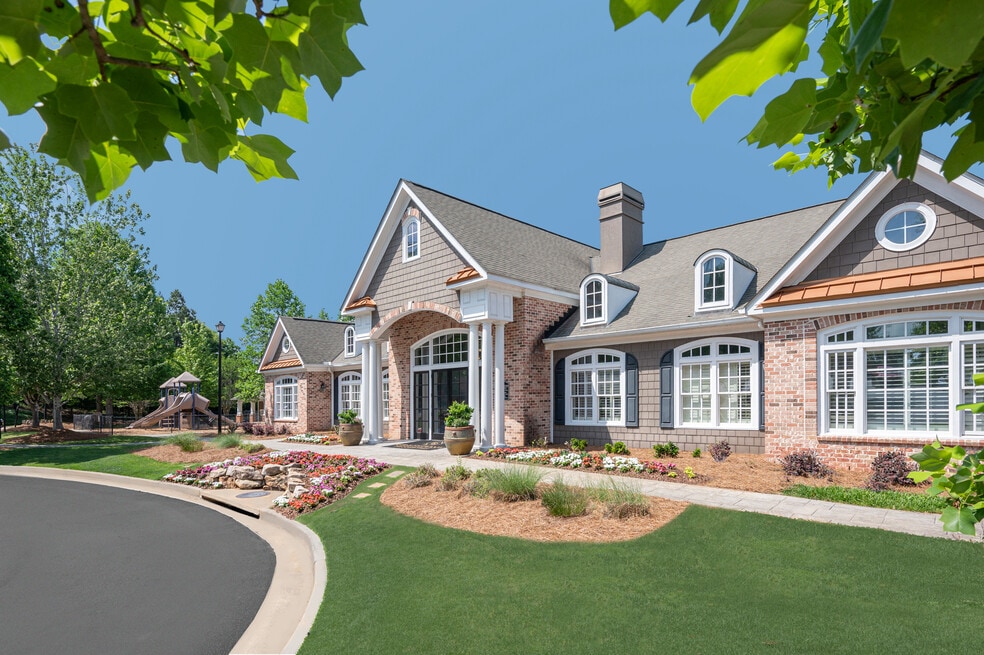About Greystone Summit Columbus
This premier luxury gated community offers the highest standard of living without the responsibilities and expense of home ownership. The architects of Greystone Summit have created bright and spacious floor plans paying close attention to every intricate detail. Desirable features include towering 9’ high ceilings, granite kitchen countertops, granite vanities and much more. Greystone Summit’s resort quality recreation and entertainment amenities are equally as impressive. The exquisite clubhouse is reminiscent of an exclusive social club. Elegant and sophisticated in design providing areas for small intimate conversations or large gatherings of friends and neighbors. We offer amenities such as Cardio Theatre fitness facility, state of the art media center with a Wi-fi clubhouse, tennis court, designer pool with hot tub, and all the extras. Visit Greystone Summit today to surround yourself in the Greystone difference!

Pricing and Floor Plans
1 Bedroom
A1S - Olympus/SR
$1,300
1 Bed, 1 Bath, 1,075 Sq Ft
https://imagescdn.homes.com/i2/6nBQxgIkIKTQYBd8mGuFj7NKXCCtFPD3XQfwtQDpu6s/116/greystone-summit-columbus-columbus-ga.jpg?p=1
| Unit | Price | Sq Ft | Availability |
|---|---|---|---|
| 1106 | $1,300 | 1,075 | Now |
| 0709 | $1,300 | 1,075 | Now |
| 1111 | $1,300 | 1,075 | Mar 17 |
2 Bedrooms
B2 - Balkan
$1,455
2 Beds, 2 Baths, 1,311 Sq Ft
https://imagescdn.homes.com/i2/qWIYG9g4PbgRNO1mj4pRr5BNn4S0onaGfnY1gzlYfk4/116/greystone-summit-columbus-columbus-ga-3.jpg?p=1
| Unit | Price | Sq Ft | Availability |
|---|---|---|---|
| 1217 | $1,455 | 1,311 | Now |
| 0614 | $1,455 | 1,311 | Mar 17 |
| 1311 | $1,455 | 1,311 | Mar 20 |
| 1304 | $1,455 | 1,311 | Mar 29 |
B3S - Balkan SR
$1,490
2 Beds, 2 Baths, 1,463 Sq Ft
https://imagescdn.homes.com/i2/MXOjUpZdL3JhB8i4ogo3K_3VuYaQYcarzrbKzFi3KM4/116/greystone-summit-columbus-columbus-ga-10.jpg?p=1
| Unit | Price | Sq Ft | Availability |
|---|---|---|---|
| 0210 | $1,490 | 1,463 | Mar 20 |
| 0102 | $1,490 | 1,463 | Apr 21 |
| 1008 | $1,490 | 1,463 | Apr 22 |
3 Bedrooms
C1 - Everest
$1,790
3 Beds, 2 Baths, 1,530 Sq Ft
https://imagescdn.homes.com/i2/R6Ny5zaGcKSOBPRTs7qAo0foTVnTGGQ5zL5n5QqnT5I/116/greystone-summit-columbus-columbus-ga-5.jpg?p=1
| Unit | Price | Sq Ft | Availability |
|---|---|---|---|
| 0707 | $1,790 | 1,530 | Now |
C1S - Everest SR
$1,810
3 Beds, 2 Baths, 1,619 Sq Ft
https://imagescdn.homes.com/i2/Ie7dURpaMrAGsJbBFnrfczyS1i6RXkI2BaK4XLMGaDg/116/greystone-summit-columbus-columbus-ga-7.jpg?p=1
| Unit | Price | Sq Ft | Availability |
|---|---|---|---|
| 0701 | $1,810 | 1,619 | Now |
| 0807 | $1,810 | 1,619 | May 3 |
C2 - Matterhorn
$2,510
3 Beds, 2 Baths, 2,055 Sq Ft
https://imagescdn.homes.com/i2/l8OfTM6usbjKZ_4MYnzCZZKqFoU1_ap75utD6I8oMzs/116/greystone-summit-columbus-columbus-ga-8.jpg?p=1
| Unit | Price | Sq Ft | Availability |
|---|---|---|---|
| 0302 | $2,510 | 2,055 | Now |
Fees and Policies
The fees below are based on community-supplied data and may exclude additional fees and utilities. Use the Rent Estimate Calculator to determine your monthly and one-time costs based on your requirements.
Utilities And Essentials
One-Time Basics
Pets
Storage
Personal Add-Ons
Situational
Property Fee Disclaimer: Standard Security Deposit subject to change based on screening results; total security deposit(s) will not exceed any legal maximum. Resident may be responsible for maintaining insurance pursuant to the Lease. Some fees may not apply to apartment homes subject to an affordable program. Resident is responsible for damages that exceed ordinary wear and tear. Some items may be taxed under applicable law. This form does not modify the lease. Additional fees may apply in specific situations as detailed in the application and/or lease agreement, which can be requested prior to the application process. All fees are subject to the terms of the application and/or lease. Residents may be responsible for activating and maintaining utility services, including but not limited to electricity, water, gas, and internet, as specified in the lease agreement.
Map
- 9020 Scottsdale Ct
- 7389 Sorrel Ct
- 7378 San Vista Dr
- 5912 Big Oak Dr
- 6528 Yellow Stone Ct
- 6502 Tidewater Ct
- 7168 Pinewood Ct
- 5135 Midland Trace
- 7101 Cross Tie Dr
- 7113 Pinewood Ct
- 5041 Montego Dr
- 5045 Old Post Rd
- 5042 Foxfire Dr
- 4618 Thoroughbred Ln
- 6100 Stony Creek Dr
- 4802 Basswood Dr
- 4543 Papaya Dr
- 5258 Cunningham Dr
- 9199 Travelers Way
- 6421 Lemans Ln
- 6498 Yellow Stone Dr Unit SI ID1043684P
- 6900 Schomburg Rd
- 7108 Cross Tie Dr Unit 4
- 5360 Misty Ln
- 7778 Schomburg Rd
- 6600 Kitten Lake Dr
- 4600 S Stadium Dr
- 5800 Milgen Rd
- 5960 E Heights Dr
- 5780 Milgen Rd
- 6515 Thea Ln
- 7208 W Wynfield Loop
- 8400 Veterans Pkwy
- 5300 Woodruff Farm Rd
- 7175 Moon Rd
- 3 Mace Ct Unit SI ID1225447P
- 10 Effingham Ct
- 5218 Crystal Ct
- 7840 Moon Rd
- 4956 Daybreak Ln Unit SI ID1043906P
Ask me questions while you tour the home.





