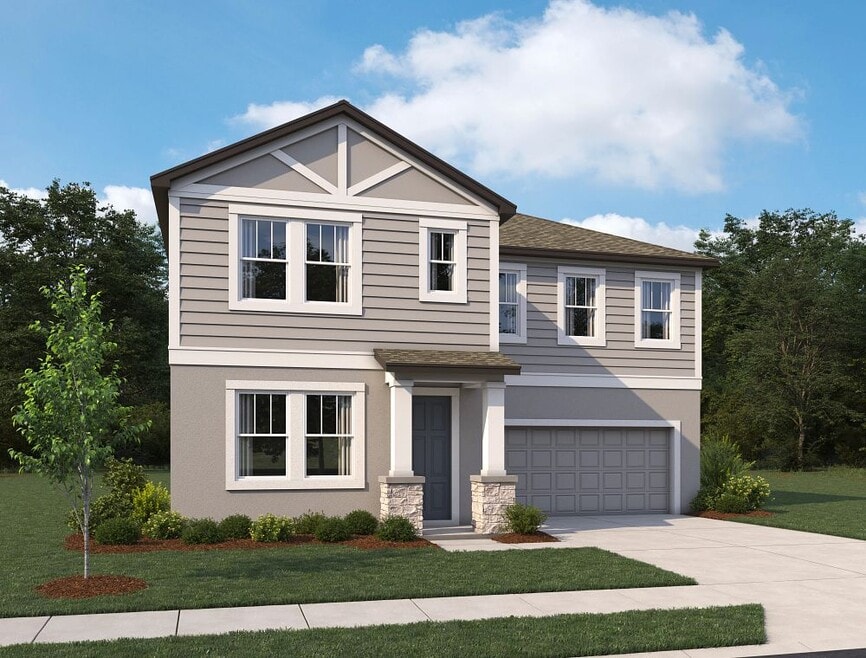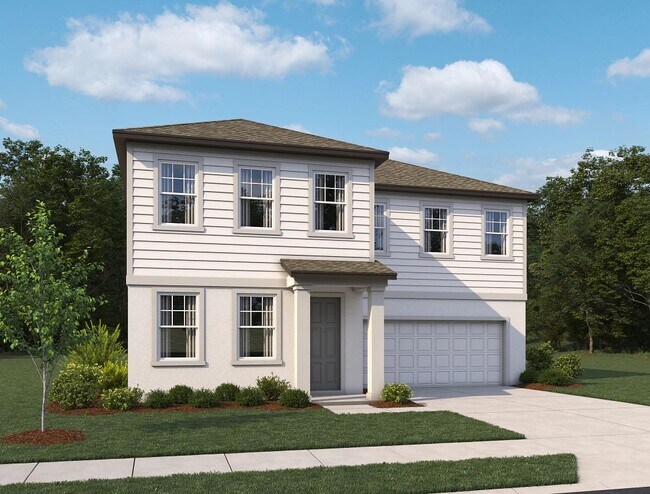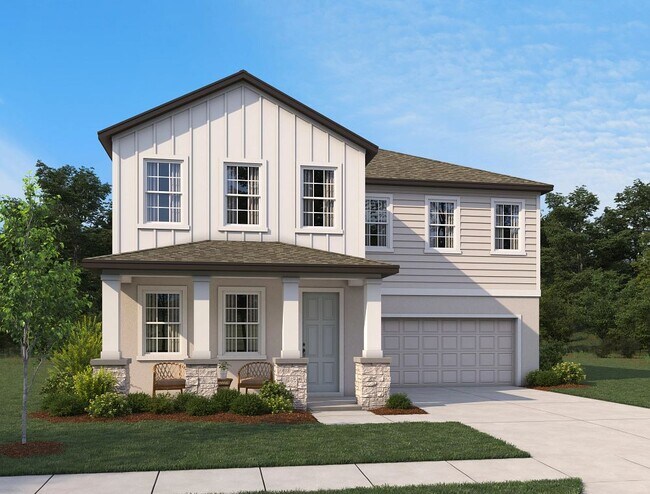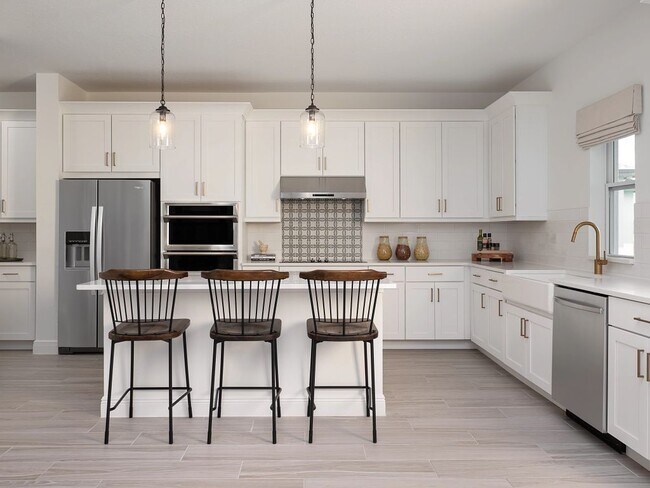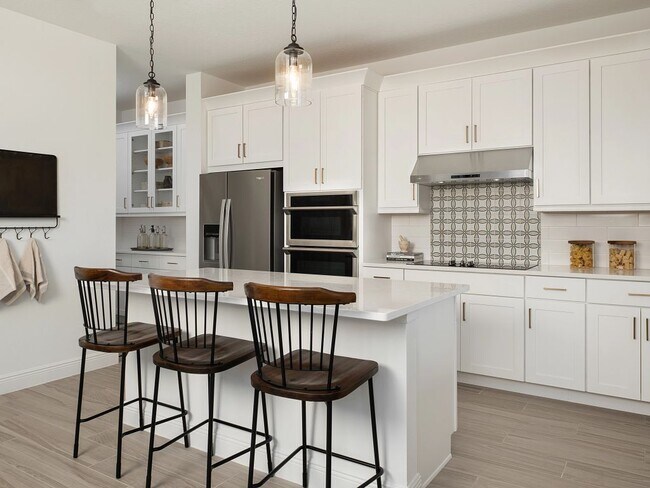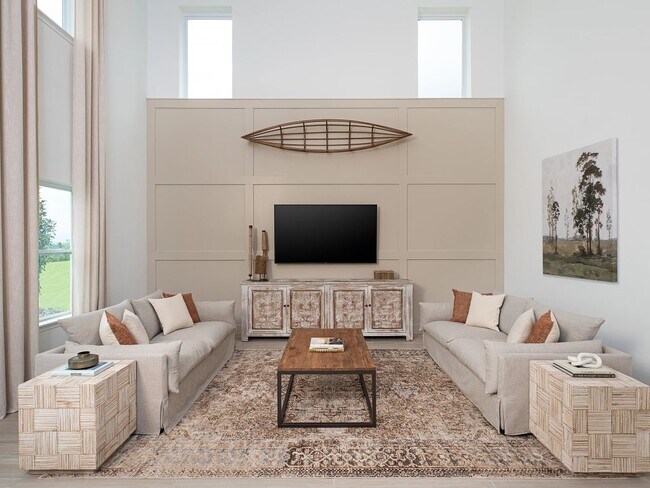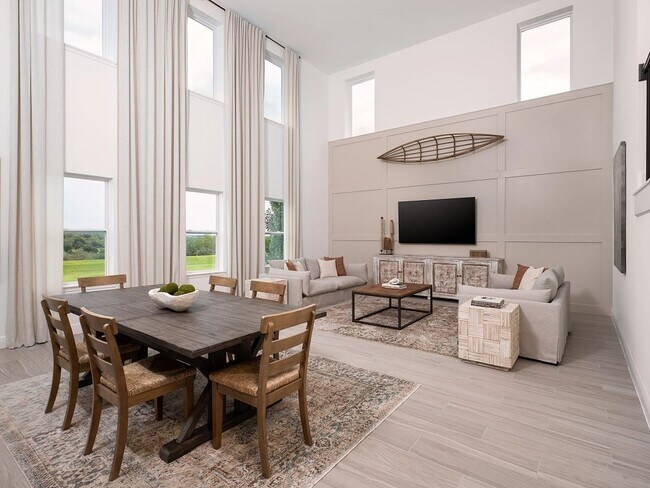
Parrish, FL 34219
Estimated payment starting at $3,104/month
Highlights
- Fitness Center
- Primary Bedroom Suite
- Views Throughout Community
- New Construction
- Clubhouse
- Attic
About This Floor Plan
Discover thoughtful design and effortless flow in The Griffin, a two-story home crafted for how you live and entertain. Step inside through the inviting front porch and into a spacious foyer that opens to a versatile flex room, perfect for a home office, sitting area, or optional den. Continue into the dining room, which connects to the kitchen through an optional butler’s pantry. The chef-inspired kitchen features a large island, a generous walk-in pantry, and a seamless connection to the great room, where abundant natural light creates an inviting space for gathering. A convenient powder room is located on the first floor, ideal for guests. Just beyond, the covered lanai offers a relaxing outdoor retreat perfect for morning coffee or evening conversations. Upstairs, the loft serves as a central hub that can be used as a second living area, game space, or study lounge. The primary suite offers a peaceful retreat with a spacious walk-in closet and primary bath featuring a walk-in shower, dual vanities, and an optional soaking tub. Three additional bedrooms, each with access to a full bath and ample closet space, provide comfort and flexibility for everyone. A convenient utility room simplifies laundry, while the 2-car garage includes extra storage for everyday convenience. Blending open living areas, flexible rooms, and thoughtful details throughout, The Griffin is designed to make every moment feel right at home.
Builder Incentives
Right now at Oakfield Trails, owning the home you’ve envisioned is closer than ever. For a limited time, you can take advantage of: Right now at Oakfield Trails, owning the home you’ve envisioned is closer than ever. For a limited time, enjoy special
Sales Office
| Monday - Saturday |
10:00 AM - 6:00 PM
|
| Sunday |
12:00 PM - 6:00 PM
|
Home Details
Home Type
- Single Family
Lot Details
- Lawn
Parking
- 2 Car Attached Garage
- Front Facing Garage
Home Design
- New Construction
Interior Spaces
- 2-Story Property
- Formal Entry
- Great Room
- Formal Dining Room
- Loft
- Flex Room
- Attic
Kitchen
- Built-In Range
- Built-In Microwave
- Dishwasher
- Kitchen Island
Bedrooms and Bathrooms
- 4 Bedrooms
- Primary Bedroom Suite
- Walk-In Closet
- Powder Room
- Double Vanity
- Private Water Closet
- Bathtub with Shower
Laundry
- Laundry Room
- Laundry on upper level
- Washer and Dryer Hookup
Outdoor Features
- Covered Patio or Porch
- Lanai
Utilities
- Central Heating and Cooling System
- High Speed Internet
- Cable TV Available
Community Details
Overview
- No Home Owners Association
- Views Throughout Community
- Pond in Community
Amenities
- Community Gazebo
- Restaurant
- Clubhouse
- Community Center
Recreation
- Tennis Courts
- Pickleball Courts
- Bocce Ball Court
- Community Playground
- Fitness Center
- Community Pool
- Park
- Event Lawn
- Recreational Area
- Trails
Map
Move In Ready Homes with this Plan
Other Plans in Oakfield Trails - Oakfield Trails Signature
About the Builder
- Oakfield Trails - Oakfield Trails Signature
- 10049 Hidden Hammock Loop
- Oakfield Trails - Oakfield Trails Traditional
- 11837 Moonsail Dr
- 11833 Moonsail Dr
- 11821 Moonsail Dr
- 11830 Moonsail Dr
- 11826 Moonsail Dr
- 11817 Moonsail Dr
- 11822 Moonsail Dr
- 11333 Bellewood Terrace
- Oakfield Trails - Artisan Series
- 11321 Bellewood Terrace
- 10404 Abundance Grove Way
- 11344 Bellewood Terrace
- 10622 Wynward Way
- 11336 Bellewood Terrace
- 11266 Bellewood Terrace
- 11255 Bellewood Terrace
- 10425 Abundance Grove Way
