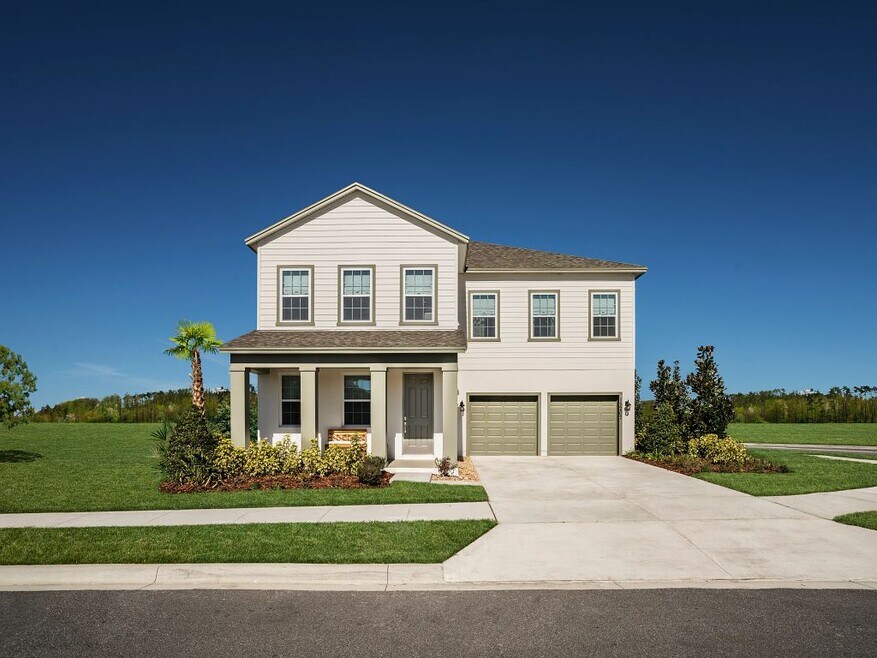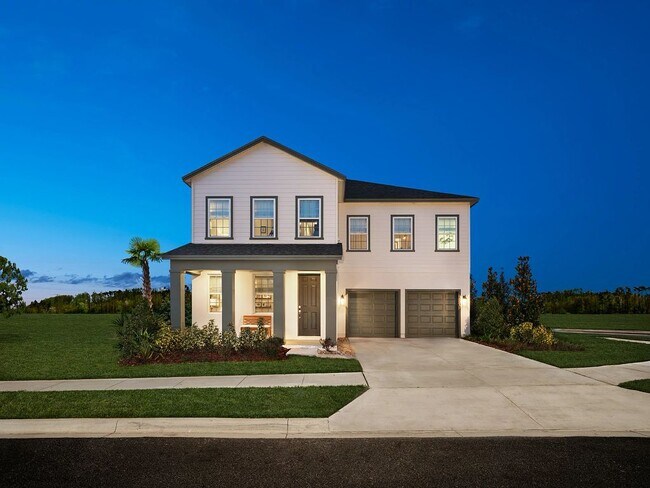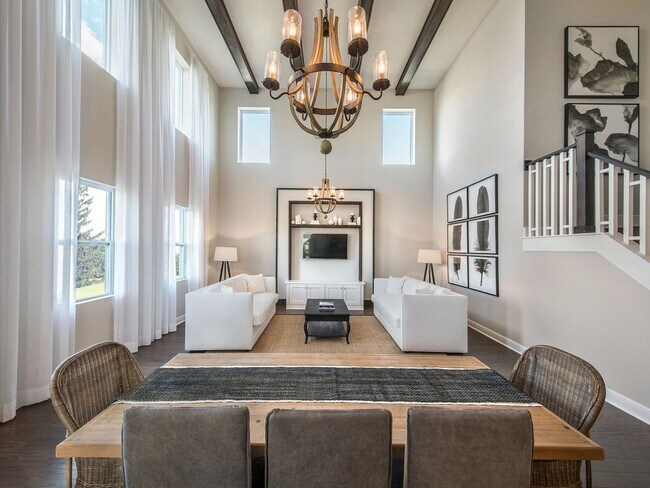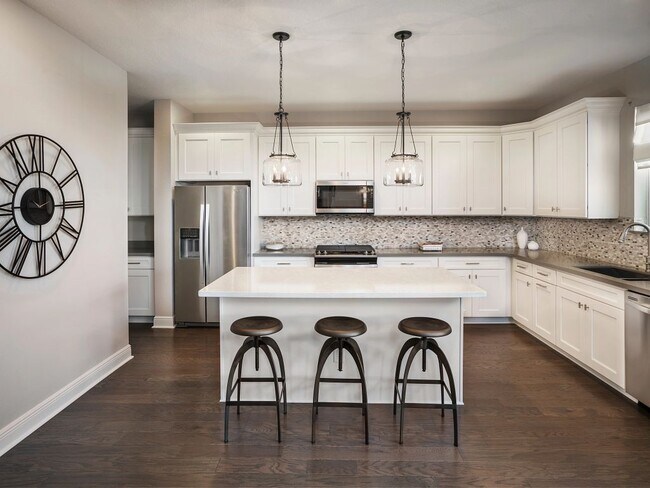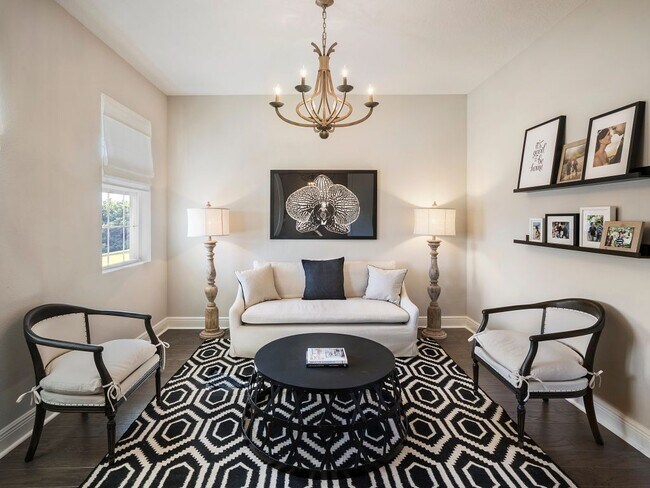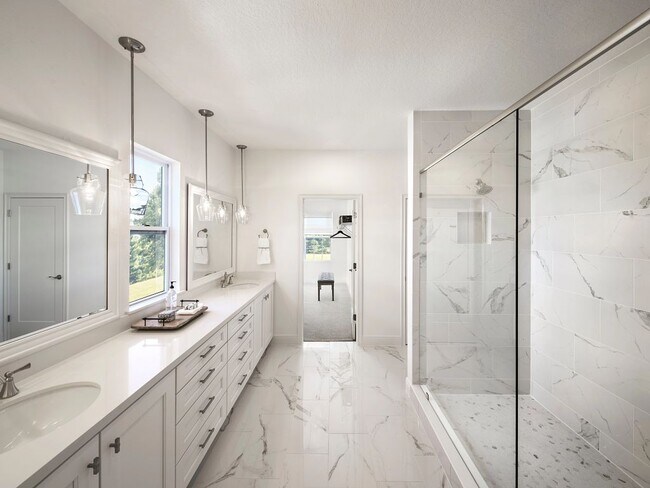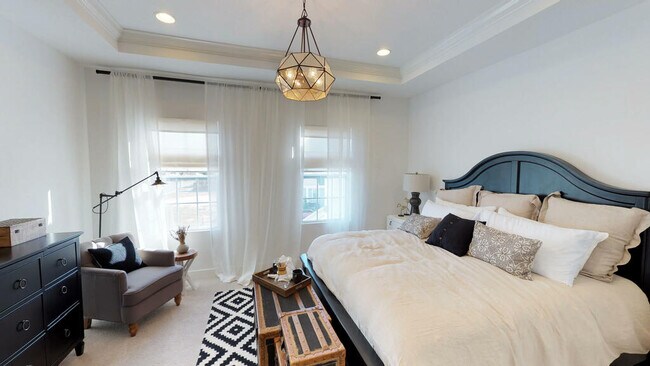
Verified badge confirms data from builder
Magnolia Square, FL 34771
Total Views
774
4
Beds
3.5
Baths
3,074
Sq Ft
--
Price per Sq Ft
Highlights
- Community Cabanas
- New Construction
- Butlers Pantry
- Fitness Center
- Volleyball Courts
- Dog Park
About This Floor Plan
With the perfect blend of open and private spaces, the Griffin features a wonderfully private dining room and study off the main entrance with a beautiful, gourmet kitchen and soaring, two-story family room just beyond. Step out on to your covered lanai to take in the fresh air. All standard bedrooms are located upstairs with a gorgeous overlook to the living room below. Don't miss the expansive master closet. Options include adding a bedroom and full bath downstairs which could be perfect as a guest suite, adding an extended lanai or adding a butler's pantry. In the Griffin, you'll love the possibilities.
Sales Office
Hours
| Monday |
12:00 PM - 6:00 PM
|
| Tuesday - Saturday |
10:00 AM - 6:00 PM
|
| Sunday |
12:00 PM - 6:00 PM
|
Office Address
289 Conway Ave
St. Cloud, FL 34771
Home Details
Home Type
- Single Family
Parking
- 2 Car Garage
Home Design
- New Construction
Interior Spaces
- 3,074 Sq Ft Home
- 2-Story Property
- Butlers Pantry
Bedrooms and Bathrooms
- 4 Bedrooms
Community Details
- Volleyball Courts
- Community Playground
- Fitness Center
- Community Cabanas
- Community Pool
- Dog Park
Map
Other Plans in Preston Cove
About the Builder
Starlight Homes builds and sells quality new construction homes in neighborhoods across the country. Starlight's New Home Guides can take care of you throughout all parts of the home-buying process. Whether you're starting out or ready to own your first home, Starlight Homes has a home for you. Together with Starlight's parent company, 2023's Builder of the Year Ashton Woods, over 60,000 people have turned their houses into homes.
Nearby Homes
- Preston Cove - Townhomes
- The Crossings - Bungalows
- The Crossings
- Preston Cove
- The Crossings - Single-Family Homes
- Bridge Pointe - Townhomes
- Bridge Pointe - Single-Family Homes
- Sunbrooke
- 0 Jones Rd Unit MFRS5090430
- Ralston Reserve
- 5455 N Eagle Rd
- Prairie Oaks
- Esplanade at Center Lake Ranch
- 1450 Absher Rd
- Brack Ranch
- Terra Haven
- The Waters at Center Lake Ranch
- 0 Eden Dr Unit MFRS5136623
- Center Lake on the Park - Eco Series
- Center Lake on the Park - Eco Grand Series
