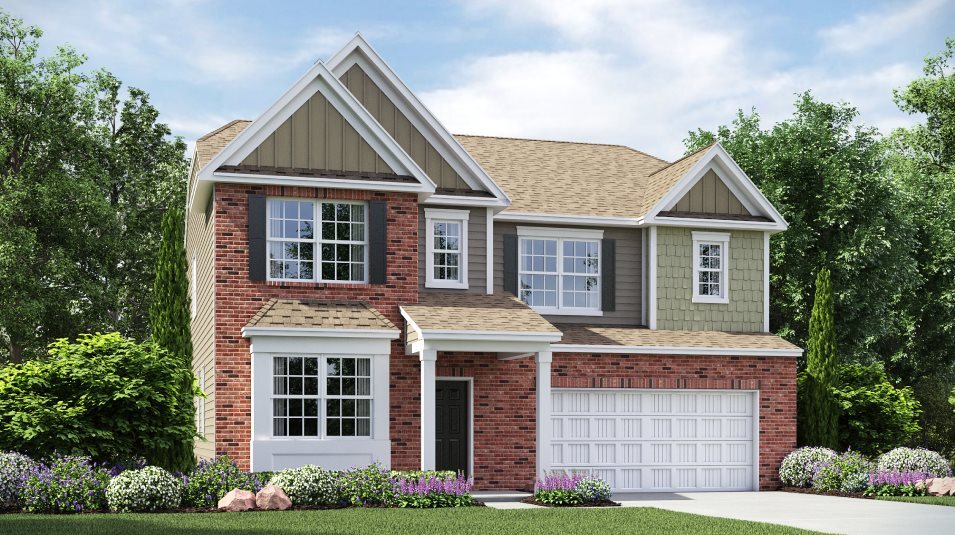
Verified badge confirms data from builder
Fort Mill, SC 29715
Estimated payment starting at $4,533/month
Total Views
5,301
5 - 6
Beds
4.5
Baths
3,269
Sq Ft
$217
Price per Sq Ft
Highlights
- Fitness Center
- New Construction
- Clubhouse
- Riverview Elementary School Rated A
- Primary Bedroom Suite
- Engineered Wood Flooring
About This Floor Plan
This new two-story home offers a lower level that’s full of possibilities and was designed with family living in mind. The first floor features a formal living and dining room that complement the casual family room and breakfast nook, plus a modern kitchen, welcoming guest suite and inviting patio. Upstairs are a versatile loft and four bedrooms including the owner’s suite, which all have walk-in closets.
Sales Office
Hours
| Monday - Saturday |
10:00 AM - 6:00 PM
|
| Sunday |
1:00 PM - 6:00 PM
|
Office Address
1005 Lookout Shoals Dr
Fort Mill, SC 29715
Home Details
Home Type
- Single Family
HOA Fees
- $107 Monthly HOA Fees
Parking
- 2 Car Attached Garage
- Front Facing Garage
Taxes
- 0.91% Estimated Total Tax Rate
Home Design
- New Construction
Interior Spaces
- 2-Story Property
- Formal Entry
- Family Room
- Living Room
- Formal Dining Room
- Loft
- Bonus Room
- Flex Room
- Pest Guard System
- Unfinished Basement
Kitchen
- Breakfast Room
- Eat-In Kitchen
- Breakfast Bar
- Built-In Microwave
- ENERGY STAR Qualified Dishwasher
- Stainless Steel Appliances
- Granite Countertops
- Quartz Countertops
- Tiled Backsplash
- Prep Sink
- Disposal
Flooring
- Engineered Wood
- Carpet
- Tile
Bedrooms and Bathrooms
- 5 Bedrooms
- Main Floor Bedroom
- Primary Bedroom Suite
- Walk-In Closet
- Jack-and-Jill Bathroom
- Powder Room
- Primary bathroom on main floor
- Marble Bathroom Countertops
- Double Vanity
- Secondary Bathroom Double Sinks
- Private Water Closet
- Bathtub with Shower
- Walk-in Shower
Laundry
- Laundry Room
- Laundry on upper level
Utilities
- SEER Rated 14+ Air Conditioning Units
- Programmable Thermostat
Additional Features
- Energy-Efficient Hot Water Distribution
- Covered Patio or Porch
- Landscaped
- Optional Finished Basement
Community Details
Recreation
- Pickleball Courts
- Bocce Ball Court
- Community Playground
- Fitness Center
- Lap or Exercise Community Pool
- Park
- Recreational Area
- Trails
Additional Features
- Clubhouse
Map
Other Plans in Elizabeth - Enclave
About the Builder
Since 1954, Lennar has built over one million new homes for families across America. They build in some of the nation’s most popular cities, and their communities cater to all lifestyles and family dynamics, whether you are a first-time or move-up buyer, multigenerational family, or Active Adult.
Nearby Homes
- Elizabeth - Meadows
- 2156 Fort Mill Pkwy
- Elizabeth - Enclave
- Arden Mill
- 2085 Bonds Ln Unit 26
- 2081 Bonds Ln Unit 27
- 648 Digby Rd Unit 492
- 113 MacLand Ln Unit 538
- 104 MacLand Ln Unit 541
- 117 MacLand Ln Unit 537
- 204 Aquinas Way Unit 469
- 203 Lee St
- 287 Luray Way Unit 450
- 283 Luray Way Unit 449
- 275 Luray Way Unit 447
- 263 Luray Way Unit 444
- 259 Luray Way Unit 443
- lot 2 Holbrook Rd Unit 2
- 1950 Holbrook Rd
- 220 Avery St






