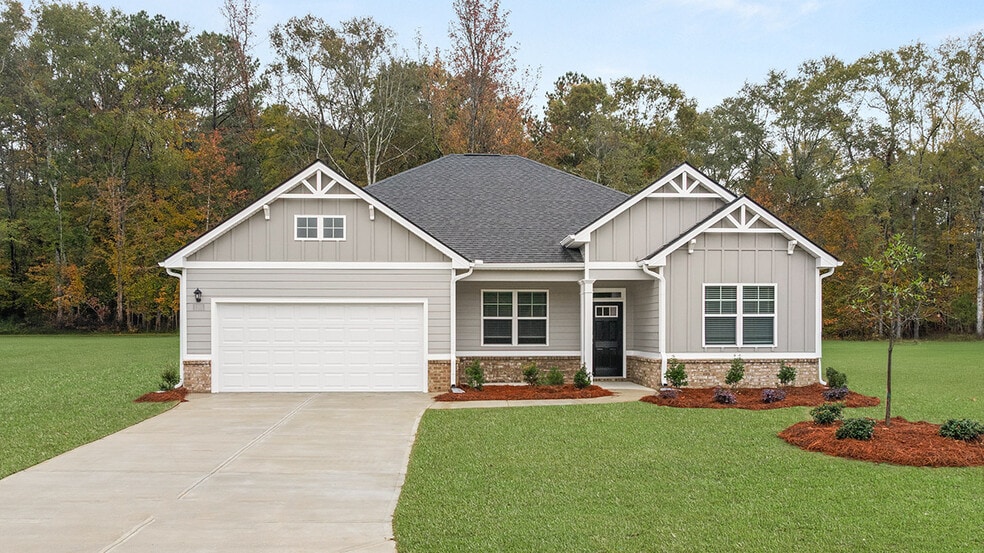
Estimated payment starting at $2,199/month
Highlights
- Community Cabanas
- New Construction
- Gated Community
- Morgan County Primary School Rated A-
- Primary Bedroom Suite
- Community Lake
About This Floor Plan
The Grover floorplan at Kingston Ranch at Lake Oconee offers 3 bedrooms and 2 bathrooms offering 2103 sq. ft. in a thoughtfully designed single-story layout. With a one-car garage and an open concept design, this home blends functionality and style for comfortable everyday living. The spacious kitchen features stainless steel appliances and quartz countertops, combining modern style with everyday convenience. It opens to the bright living room and cozy nook area, creating a seamless flow that’s perfect for family gatherings and entertaining. A covered back porch extends your living space outdoors—ideal for morning coffee or evening relaxation. The private primary suite is located at the rear of the home, offering a peaceful retreat with an ensuite bath and generous closet space. Two secondary bedrooms are positioned at the front of the home and share a full bath, making this layout perfect for families or guests. A flex room off the foyer provides additional versatility—perfect for a home office, playroom, or hobby space. And you will never be too far from home with Home Is Connected. Your new home is built with an industry-leading suite of smart home products that keep you connected with the people and place you value most. Photos are for illustrative purposes only and may not depict the actual home.
Sales Office
| Monday |
10:00 AM - 5:00 PM
|
| Tuesday |
10:00 AM - 5:00 PM
|
| Wednesday |
10:00 AM - 5:00 PM
|
| Thursday |
10:00 AM - 5:00 PM
|
| Friday |
10:00 AM - 5:00 PM
|
| Saturday |
10:00 AM - 5:00 PM
|
| Sunday |
12:00 PM - 5:00 PM
|
Home Details
Home Type
- Single Family
Parking
- 2 Car Attached Garage
- Front Facing Garage
Home Design
- New Construction
Interior Spaces
- 1-Story Property
- Formal Entry
- Great Room
- Family Room
- Dining Area
- Flex Room
Kitchen
- ENERGY STAR Qualified Refrigerator
- Dishwasher
- Stainless Steel Appliances
- Kitchen Island
- Granite Countertops
- Kitchen Fixtures
Bedrooms and Bathrooms
- 3 Bedrooms
- Primary Bedroom Suite
- Walk-In Closet
- Powder Room
- 2 Full Bathrooms
- Primary bathroom on main floor
- Dual Vanity Sinks in Primary Bathroom
- Private Water Closet
- Bathroom Fixtures
- Bathtub with Shower
Laundry
- Laundry Room
- Washer and Dryer
Additional Features
- Patio
- Smart Home Wiring
Community Details
Overview
- No Home Owners Association
- Community Lake
Recreation
- Community Playground
- Community Cabanas
- Community Pool
- Tot Lot
Security
- Gated Community
Map
Other Plans in Kingston Ranch at Lake Oconee
About the Builder
- Kingston Ranch at Lake Oconee
- 1040 Amerson St
- 1020 Amerson St
- Lot 36 Marshall Rd
- 1050 Sugar Hill Dr
- 0B White Oak Way
- 6.70 +/- ACRES Cedar Grove Rd
- 0 Sugar Creek Trail Unit 10487317
- 0 Sugar Creek Trail Unit 23014850
- 0 Sugar Creek Trail Unit 10486551
- 0 Reids Ferry Rd Unit 10506792
- 0 Reids Ferry Rd Unit 10634259
- 0000 Parks Mill Rd
- 104 Harmony Farms Dr
- 0 Griffith Rd
- Harmony Farms
- 102 Harmony Grove Ct
- 103 Harmony Grove Ct
- 104 Harmony Grove Ct
- 107 Harmony Grove Ct
