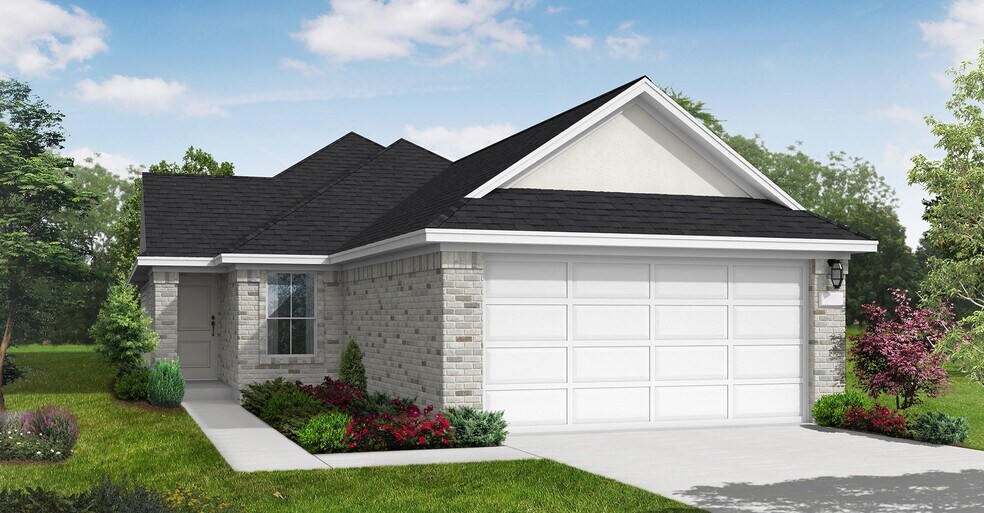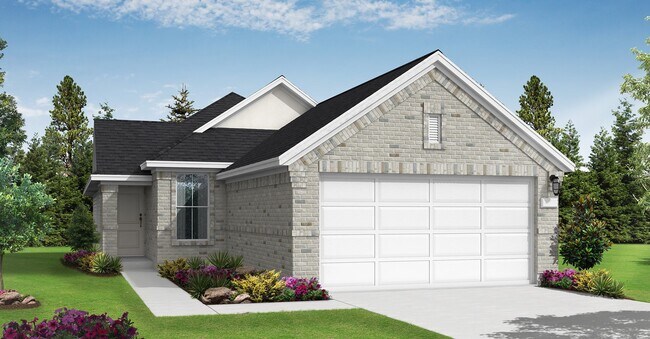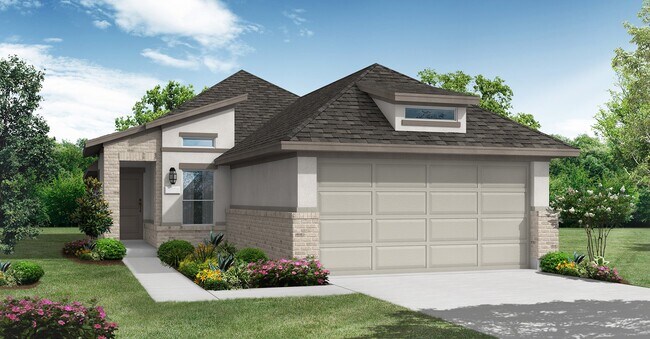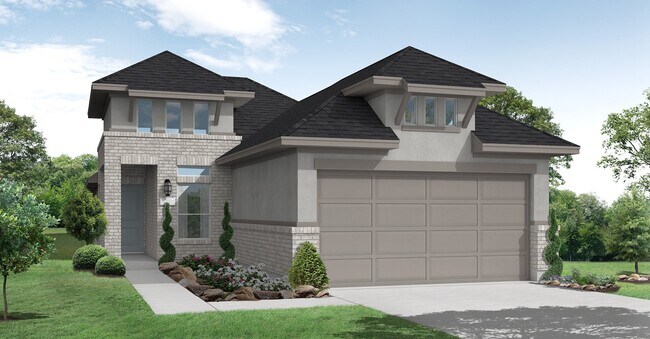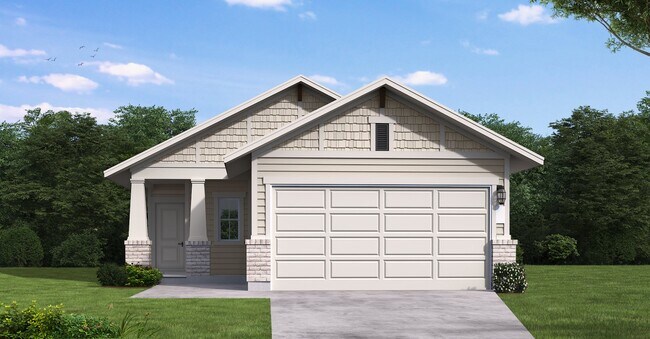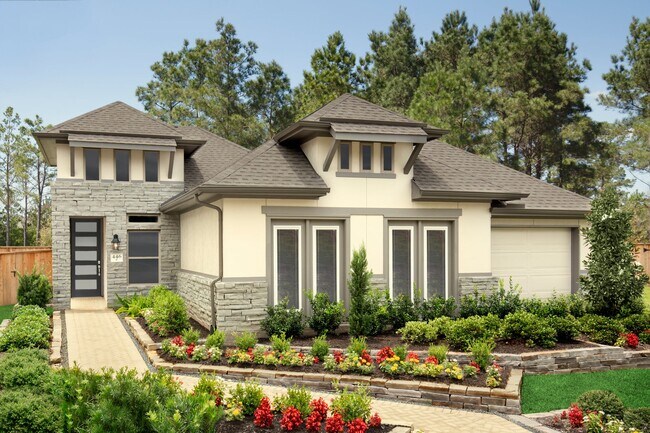
Hockley, TX 77447
Estimated payment starting at $2,165/month
Highlights
- New Construction
- Mud Room
- Community Basketball Court
- Primary Bedroom Suite
- Lap or Exercise Community Pool
- Community Garden
About This Floor Plan
The Groves floor plan offers the perfect blend of style and functionality in a thoughtfully designed one-story layout. Featuring four bedrooms and two bathrooms, this home provides ample space for families of all sizes. The two-car garage ensures plenty of storage, while the open-concept living area creates a seamless flow between the kitchen, dining, and gathering spaces. The owner’s suite is a private retreat with a spacious bathroom, while the additional bedrooms offer flexibility for guest accommodations or a home office. Designed for modern living, the Groves floor plan delivers both comfort and convenience in a beautifully crafted home.
Builder Incentives
For a limited time, when you purchase select quick move-in homes, you won’t make a single payment until 2026. Plus, take advantage of rates as low as 1.99% (6.185% APR)*!
Sales Office
| Monday - Thursday |
10:00 AM - 6:00 PM
|
| Friday |
12:00 PM - 6:00 PM
|
| Saturday |
10:00 AM - 6:00 PM
|
| Sunday |
12:00 PM - 6:00 PM
|
Home Details
Home Type
- Single Family
HOA Fees
- $100 Monthly HOA Fees
Parking
- 2 Car Attached Garage
- Front Facing Garage
Home Design
- New Construction
Interior Spaces
- 1-Story Property
- Tray Ceiling
- Mud Room
- Family Room
- Dining Room
Kitchen
- Breakfast Bar
- Walk-In Pantry
- Built-In Range
- Dishwasher
- Kitchen Island
Bedrooms and Bathrooms
- 4 Bedrooms
- Primary Bedroom Suite
- Walk-In Closet
- 2 Full Bathrooms
- Private Water Closet
- Bathtub with Shower
Laundry
- Laundry Room
- Laundry on main level
- Washer and Dryer Hookup
Utilities
- Central Heating and Cooling System
- High Speed Internet
- Cable TV Available
Community Details
Overview
- Greenbelt
Amenities
- Community Garden
- Picnic Area
Recreation
- Community Basketball Court
- Community Playground
- Lap or Exercise Community Pool
- Splash Pad
- Park
- Dog Park
- Trails
Map
Move In Ready Homes with this Plan
Other Plans in Elation at Jubilee - Jubilee
About the Builder
- Elation at Jubilee - Jubilee
- Radiance at Jubilee - Jubilee
- Radiance at Jubilee - 45'
- Elation at Jubilee - 50′
- Radiance at Jubilee - 50′ Lots
- Elation at Jubilee - 60'
- Radiance at Jubilee - 35'
- Radiance at Jubilee - 40'
- Radiance at Jubilee - 70'
- Radiance at Jubilee - 40ft. lots
- 16606 Blissful Night St
- Bliss at Jubilee - 70ft. lots
- 16519 Harmony Fields St
- Elation at Jubilee - 50′ Lots
- 16522 Blissful Fields St
- 16518 Blissful Fields St
- 26830 Jovial Meadow Ln
- 26831 Jovial Meadow Ln
- 26834 Jovial Meadow Ln
- Hockley Meadows - 45s
