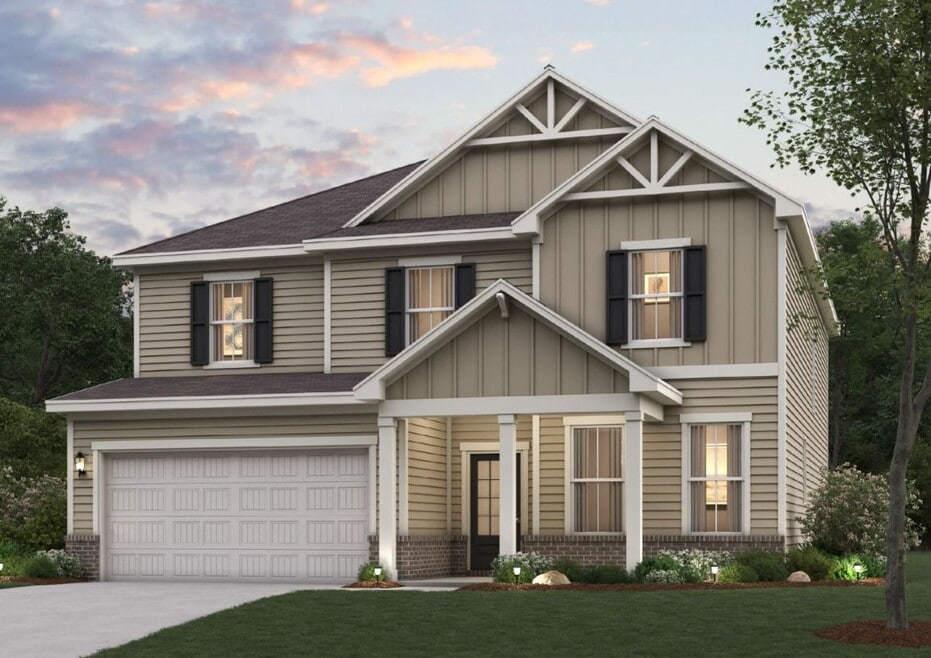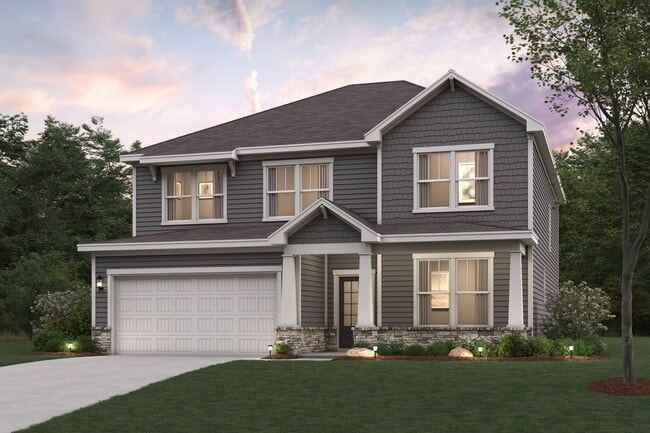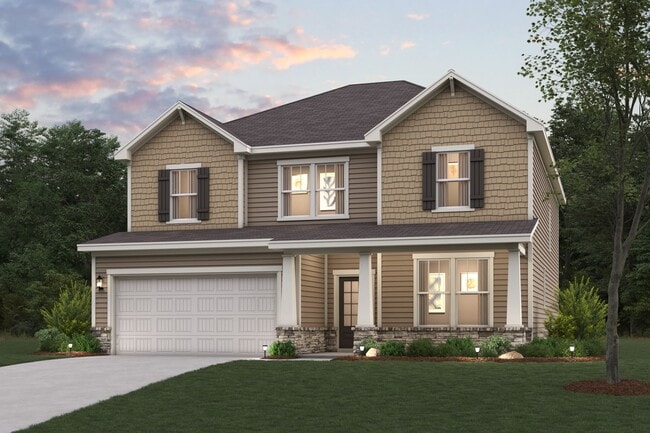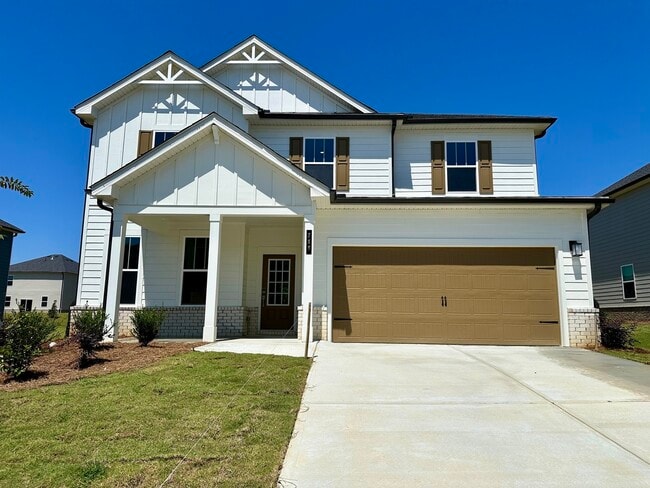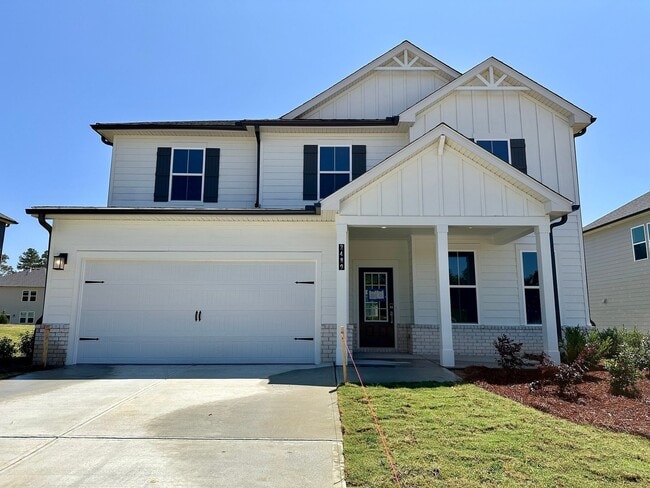
Estimated payment starting at $3,167/month
Highlights
- New Construction
- Fishing
- Community Lake
- Grayson Elementary School Rated A-
- Primary Bedroom Suite
- Loft
About This Floor Plan
The Guava at Dove Lake features two stories of thoughtfully designed space to suit your daily living and entertaining needs. As you enter the home, you’ll find a secluded study, a powder room, great room—perfect for privacy and relaxation. The long foyer leads to an open-concept great room and a well-appointed kitchen—boasting a generous center island, a charming dining area, and direct access to the backyard. You’ll also appreciate the valet entry off the garage. Upstairs are two secondary bedrooms, a full hall bathroom, a spacious loft, and a convenient laundry room. Completing the upper level is a stunning owner’s suite—showcasing a sizable walk-in closet and a deluxe bathroom with dual vanities and a walk-in shower. *Floorplans and elevation renderings are conceptual artists’ renderings for marketing purposes only, brick watertables are not available at Dove Lake
Builder Incentives
Purple Tag Sale Campaign 2025 - SE
Purple Tag Sale Campaign 2025 - ATL
Hometown Heroes Atlanta
Sales Office
| Monday |
10:00 AM - 6:00 PM
|
| Tuesday |
10:00 AM - 6:00 PM
|
| Wednesday |
10:00 AM - 6:00 PM
|
| Thursday |
10:00 AM - 6:00 PM
|
| Friday |
1:00 PM - 6:00 PM
|
| Saturday |
10:00 AM - 6:00 PM
|
| Sunday |
12:00 PM - 6:00 PM
|
Home Details
Home Type
- Single Family
Parking
- 2 Car Attached Garage
- Front Facing Garage
Home Design
- New Construction
Interior Spaces
- 2-Story Property
- Mud Room
- Formal Entry
- Great Room
- Combination Kitchen and Dining Room
- Home Office
- Loft
Kitchen
- Walk-In Pantry
- Dishwasher
- Kitchen Island
Bedrooms and Bathrooms
- 5 Bedrooms
- Primary Bedroom Suite
- Walk-In Closet
- Powder Room
- Dual Vanity Sinks in Primary Bathroom
- Private Water Closet
- Bathtub with Shower
- Walk-in Shower
Laundry
- Laundry Room
- Laundry on upper level
Outdoor Features
- Patio
- Porch
Utilities
- Air Conditioning
- High Speed Internet
- Cable TV Available
Community Details
Overview
- No Home Owners Association
- Community Lake
Recreation
- Fishing
- Fishing Allowed
- Park
- Trails
Map
Other Plans in Dove Lake
About the Builder
- Dove Lake
- 2379 Brown Dove Way
- 480 Brown Dove Ln
- 5191 Loganville Hwy
- 14 Green Love Ln
- 802 Cooper Rd
- Cooper's Walk
- 2474 Anhinga Dr
- 2434 Anhinga Dr
- 792 Cooper Rd
- 727 Kestrel Dr
- 936 Lakeview Oaks Ct
- 936 Lakeview Oaks Ct Unit 30-B
- 946 Lakeview Oaks Ct
- 946 Ct
- 956 Lakeview Oaks Ct
- 490 Brackin Trace
- 215 Silver Moon Dr
- 225 Silver Moon Dr
- 560 Silver Moon Dr
