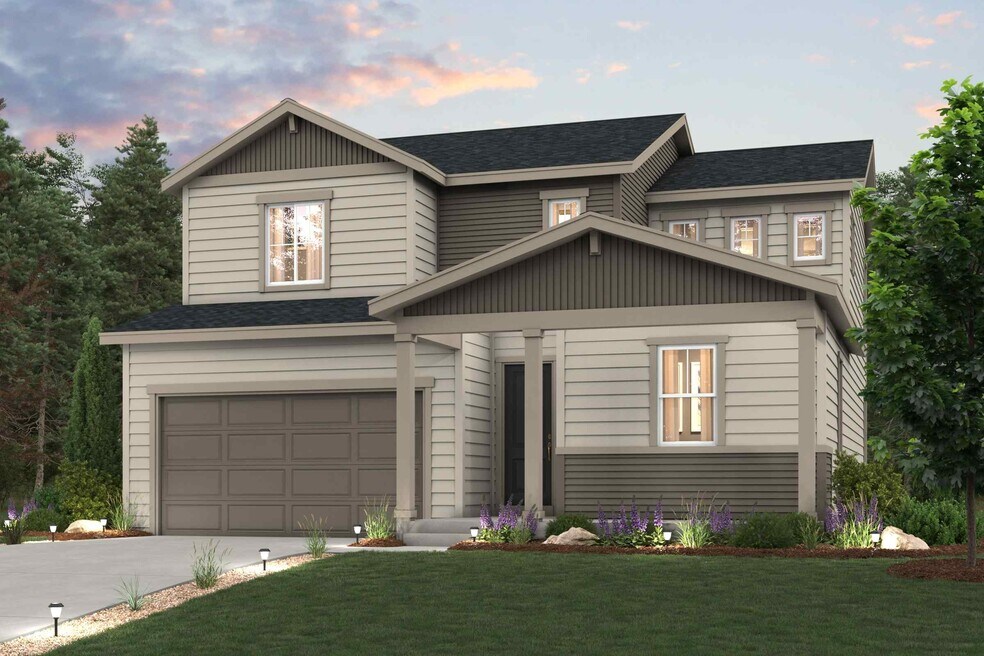
Estimated payment starting at $4,889/month
Highlights
- New Construction
- Primary Bedroom Suite
- Mud Room
- Angevine Middle School Rated A-
- Great Room
- Lawn
About This Floor Plan
Featuring two stories of utility and comfort, the elegant Gunnison welcomes you with a charming covered porch. Just off the foyer, you'll find a secluded study. The main floor also boasts an inviting open-concept layout, featuring an expansive great room, dining room and a well-equipped kitchen with a walk-in-pantry, extended countertops, and a center island. You'll also appreciate a valet entry off the garage. Upstairs, you'll enjoy two generous secondary bedrooms, a full hall bath, a convenient laundry room, and a grand primary suite, showcasing a private bath with dual vanities, a benched shower, and a large walk-in-closet. The Camellia plan also comes with a standard unfinished basement. Options may include: Gourmet or chef’s kitchen Extended cabinetry in kitchen Extra bedroom in lieu of loft Extra bedroom with bathroom and walk-in closet in lieu of study Tub in owner’s bath
Builder Incentives
Dirt Start Campaign
Purple Tag Sale Campaign 2025 - CO
Hometown Heroes Denver and Northern
Sales Office
| Monday |
10:00 AM - 6:00 PM
|
| Tuesday |
10:00 AM - 6:00 PM
|
| Wednesday |
10:00 AM - 6:00 PM
|
| Thursday |
10:00 AM - 6:00 PM
|
| Friday |
12:00 PM - 6:00 PM
|
| Saturday |
10:00 AM - 6:00 PM
|
| Sunday |
11:00 AM - 6:00 PM
|
Home Details
Home Type
- Single Family
Lot Details
- Lawn
HOA Fees
- No Home Owners Association
Parking
- 2 Car Attached Garage
- Front Facing Garage
Home Design
- New Construction
Interior Spaces
- 2-Story Property
- Recessed Lighting
- Mud Room
- Great Room
- Dining Room
- Open Floorplan
- Home Office
- Unfinished Basement
Kitchen
- Eat-In Kitchen
- Breakfast Bar
- Walk-In Pantry
- Built-In Range
- Built-In Microwave
- Dishwasher: Dishwasher
- Kitchen Island
- Disposal
- Kitchen Fixtures: Kitchen Fixtures
Bedrooms and Bathrooms
- 3 Bedrooms
- Primary Bedroom Suite
- Walk-In Closet
- Powder Room
- Dual Vanity Sinks in Primary Bathroom
- Private Water Closet
- Bathroom Fixtures: Bathroom Fixtures
- Bathtub with Shower
- Walk-in Shower
Laundry
- Laundry Room
- Laundry on upper level
- Washer and Dryer Hookup
Outdoor Features
- Patio
- Front Porch
Utilities
- Central Heating and Cooling System
- High Speed Internet
- Cable TV Available
Community Details
- Community Playground
- Community Pool
- Park
- Trails
Map
Other Plans in Parkdale Commons - Floret Collection
About the Builder
- Parkdale Commons - Floret Collection
- Parkdale Commons - Prestige Collection
- 1400 Loraine Cir N
- 1410 Loraine Cir N
- 1360 Loraine Cir N
- 1350 Loraine Cir N
- 1320 Loraine Cir N
- 2512 Lupton Ln
- 2524 Lupton Ln
- 1371 Loraine Cir N
- 1431 Loraine Cir N
- 1351 Loraine Cir N
- 1451 Loraine Cir N
- 1390 Loraine Cir N
- 1380 Loraine Cir N
- 2548 Lupton Ln
- 2560 Bailey Ln
- 2572 Bailey Ln
- 2584 Bailey Ln
- 1410 Colony Dr
