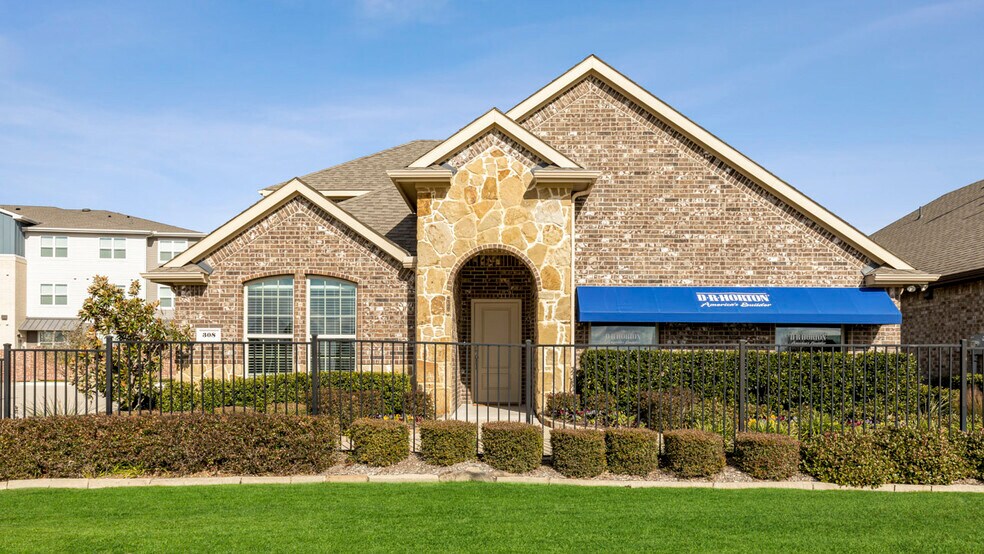
Estimated payment starting at $2,548/month
4
Beds
3
Baths
2,506
Sq Ft
$162
Price per Sq Ft
Highlights
- Fitness Center
- New Construction
- Gourmet Kitchen
- Herman E. Utley Middle School Rated A
- Fishing
- Primary Bedroom Suite
About This Floor Plan
This home is located at H229 Ivery II Plan, Fate, TX 75189 and is currently priced at $406,490, approximately $162 per square foot. H229 Ivery II Plan is a home located in Rockwall County with nearby schools including Herman E. Utley Middle School and Rockwall-Heath High School.
Sales Office
Hours
| Monday |
10:00 AM - 6:00 PM
|
| Tuesday |
10:00 AM - 6:00 PM
|
| Wednesday |
10:00 AM - 6:00 PM
|
| Thursday |
10:00 AM - 6:00 PM
|
| Friday |
10:00 AM - 6:00 PM
|
| Saturday |
10:00 AM - 6:00 PM
|
| Sunday |
12:00 PM - 6:00 PM
|
Office Address
This address is an offsite sales center.
840 McCall Dr
Fate, TX 75087
Driving Directions
Home Details
Home Type
- Single Family
Lot Details
- Fenced Yard
- Landscaped
- Sprinkler System
- Lawn
Parking
- 2 Car Attached Garage
- Front Facing Garage
Home Design
- New Construction
Interior Spaces
- 2-Story Property
- Ceiling Fan
- Smart Doorbell
- Family Room
Kitchen
- Gourmet Kitchen
- Breakfast Area or Nook
- Walk-In Pantry
- Dishwasher
- Stainless Steel Appliances
- Kitchen Island
- Granite Countertops
- Quartz Countertops
- Raised Panel Cabinets
- Disposal
Flooring
- Carpet
- Laminate
- Tile
Bedrooms and Bathrooms
- 4 Bedrooms
- Primary Bedroom Suite
- Walk-In Closet
- 3 Full Bathrooms
- Dual Sinks
- Secondary Bathroom Double Sinks
- Private Water Closet
- Bathtub with Shower
- Walk-in Shower
Laundry
- Laundry Room
- Washer and Dryer Hookup
Utilities
- Zoned Heating and Cooling
- Tankless Water Heater
Additional Features
- Energy-Efficient Insulation
- Covered Patio or Porch
Community Details
Overview
- Property has a Home Owners Association
- Pond in Community
Amenities
- Clubhouse
Recreation
- Fitness Center
- Community Pool
- Splash Pad
- Fishing
- Fishing Allowed
Map
Other Plans in Williamsburg
About the Builder
D.R. Horton is now a Fortune 500 company that sells homes in 113 markets across 33 states. The company continues to grow across America through acquisitions and an expanding market share. Throughout this growth, their founding vision remains unchanged.
They believe in homeownership for everyone and rely on their community. Their real estate partners, vendors, financial partners, and the Horton family work together to support their homebuyers.
Nearby Homes
- 304 Pleasant Hill Ln
- Williamsburg
- Edgewater
- Edgewater
- 619 Caprice Bluff
- Edgewater
- 651 Caprice Bluff
- 418 Bassett Hall Rd
- 250 Landon Trail
- 528 Embargo Dr
- 656 Blakelys Way
- 510 Quapaw Mews
- 00 Cherry Tree Ln
- 6104 Vester Trail
- 6108 Vester Trail
- 569 Baker Ct
- 6112 Vester Trail
- 2813 Fargo Mews
- 2809 Fargo Mews
- 5315 Tupper Ave
