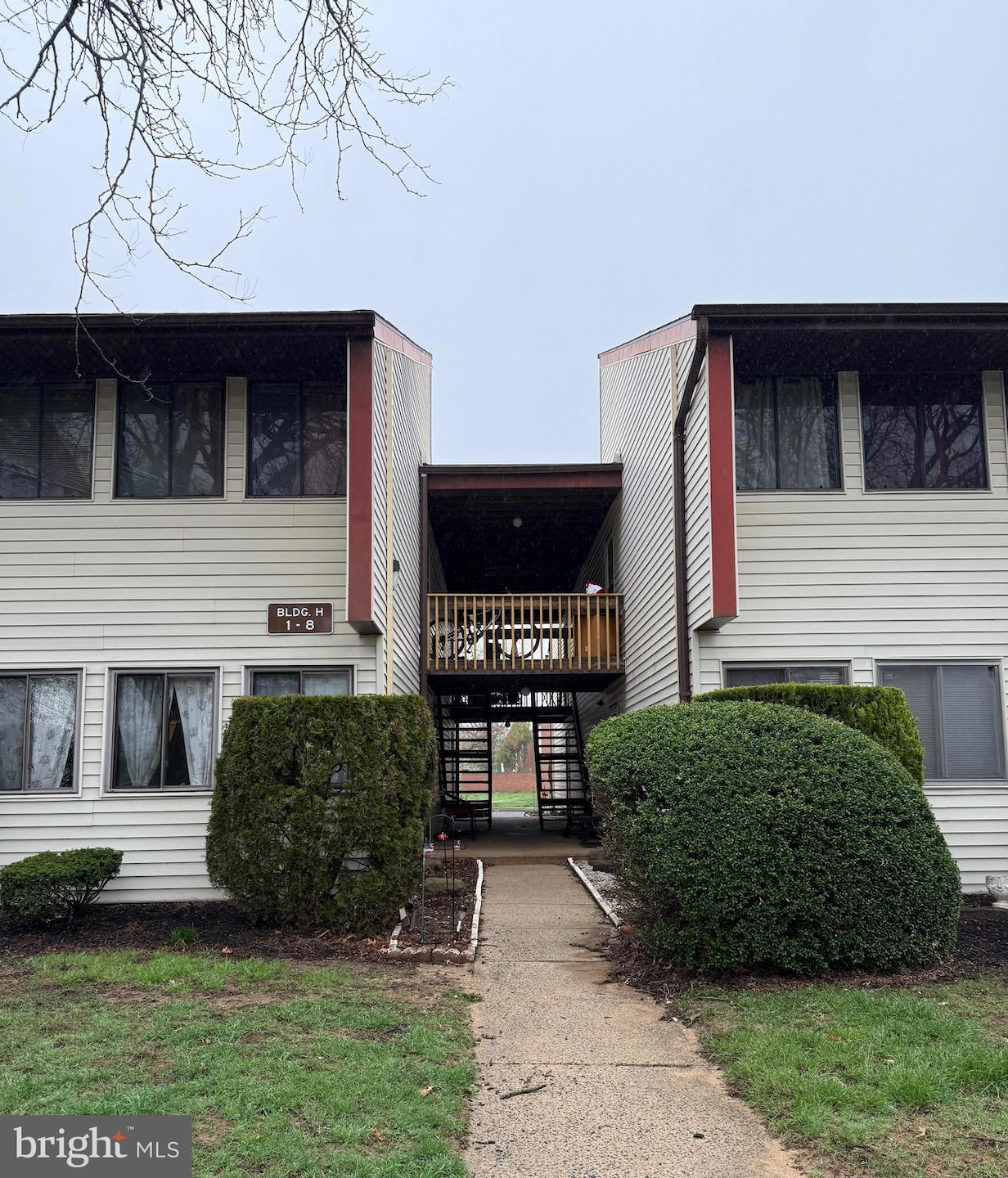H3 Avon Dr East Windsor, NJ 08520
Estimated payment $2,185/month
Total Views
13,386
2
Beds
1.5
Baths
986
Sq Ft
$238
Price per Sq Ft
Highlights
- Community Pool
- Tennis Courts
- Forced Air Heating and Cooling System
- Oak Tree Elementary School Rated A
- Level Entry For Accessibility
- Laundry Facilities
About This Home
Welcome home to this 2 bed, 1.5 bath, 1st floor condo, located in the American Way complex of the desirable Twin Rivers community. Home features: brand new flooring in living room and kitchen, fleshly painted, Eat in kitchen, 1/2 bath in Master bedroom, newer full bath, plenty of parking, common laundry in building but can install W/D hookup in Kitchen. HOA FEES INCLUDES: Heat, Gas, Sewer, Water, Trash, Snow, Landscaping. Conveniently located minutes away from NJ Turnpike, Bus Transportation, Shopping, & Restaurants.
Property Details
Home Type
- Condominium
Est. Annual Taxes
- $4,409
Year Built
- Built in 1968
HOA Fees
Parking
- Parking Lot
Home Design
- Entry on the 1st floor
- Frame Construction
Interior Spaces
- 986 Sq Ft Home
- Property has 1 Level
Kitchen
- Stove
- Dishwasher
Bedrooms and Bathrooms
- 2 Main Level Bedrooms
Accessible Home Design
- Level Entry For Accessibility
Schools
- Hightstown School
Utilities
- Forced Air Heating and Cooling System
- Natural Gas Water Heater
Listing and Financial Details
- Tax Lot 00803
- Assessor Parcel Number 01-00014 03-00803
Community Details
Overview
- Association fees include lawn maintenance, sewer, snow removal, water, trash, pool(s)
- American Way Taylor Management Company HOA
- Low-Rise Condominium
- Twin Rivers Community Trust Condos
- American Way Subdivision
Amenities
- Common Area
- Laundry Facilities
Recreation
- Tennis Courts
- Community Basketball Court
- Community Pool
Pet Policy
- Dogs and Cats Allowed
Map
Create a Home Valuation Report for This Property
The Home Valuation Report is an in-depth analysis detailing your home's value as well as a comparison with similar homes in the area
Home Values in the Area
Average Home Value in this Area
Tax History
| Year | Tax Paid | Tax Assessment Tax Assessment Total Assessment is a certain percentage of the fair market value that is determined by local assessors to be the total taxable value of land and additions on the property. | Land | Improvement |
|---|---|---|---|---|
| 2025 | $4,409 | $122,600 | $55,000 | $67,600 |
| 2024 | $4,166 | $122,600 | $55,000 | $67,600 |
| 2023 | $4,166 | $122,600 | $55,000 | $67,600 |
| 2022 | $4,054 | $122,600 | $55,000 | $67,600 |
| 2021 | $4,024 | $122,600 | $55,000 | $67,600 |
| 2020 | $4,029 | $122,600 | $55,000 | $67,600 |
| 2019 | $3,991 | $122,600 | $55,000 | $67,600 |
| 2018 | $4,089 | $122,600 | $55,000 | $67,600 |
| 2017 | $4,085 | $122,600 | $55,000 | $67,600 |
| 2016 | $3,875 | $122,600 | $55,000 | $67,600 |
| 2015 | $3,798 | $122,600 | $55,000 | $67,600 |
| 2014 | $3,752 | $122,600 | $55,000 | $67,600 |
Source: Public Records
Property History
| Date | Event | Price | Change | Sq Ft Price |
|---|---|---|---|---|
| 08/21/2025 08/21/25 | Pending | -- | -- | -- |
| 08/04/2025 08/04/25 | Price Changed | $235,000 | -6.0% | $238 / Sq Ft |
| 04/21/2025 04/21/25 | Price Changed | $250,000 | -6.7% | $254 / Sq Ft |
| 04/08/2025 04/08/25 | For Sale | $268,000 | -- | $272 / Sq Ft |
Source: Bright MLS
Purchase History
| Date | Type | Sale Price | Title Company |
|---|---|---|---|
| Deed | $145,000 | Innovation Title Inc | |
| Deed | $145,000 | New Title Company Name | |
| Deed | $165,000 | -- | |
| Quit Claim Deed | $59,900 | -- |
Source: Public Records
Mortgage History
| Date | Status | Loan Amount | Loan Type |
|---|---|---|---|
| Previous Owner | $132,000 | No Value Available |
Source: Public Records
Source: Bright MLS
MLS Number: NJME2057788
APN: 01-00014-03-00803
Nearby Homes
- H3 Avon Dr Unit 3
- 17 Avon Dr Unit C
- 9 Avon Dr Unit A
- 10 Avon Dr
- J4 Avon Dr
- B2 Avon Dr
- 13 Avon Dr Unit P
- 203 Canterbury Ct
- 197 Canterbury Ct
- 857 Jamestown Rd
- 234 Probasco Rd
- 237 Probasco Rd
- 2 T-2 Avon
- 174 Canterbury Ct
- 113 Danbury Ct
- 479 Fairfield Rd
- 476 Fairfield Rd
- 4 Avon Dr E
- 140 Bennington Dr
- 74 Probasco Rd







