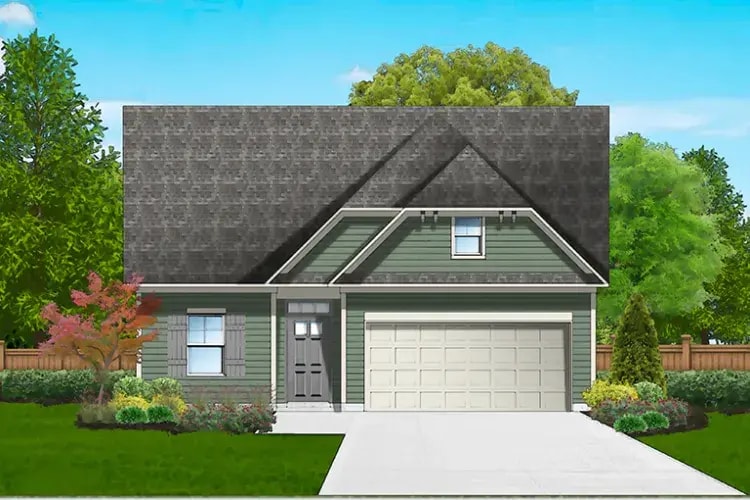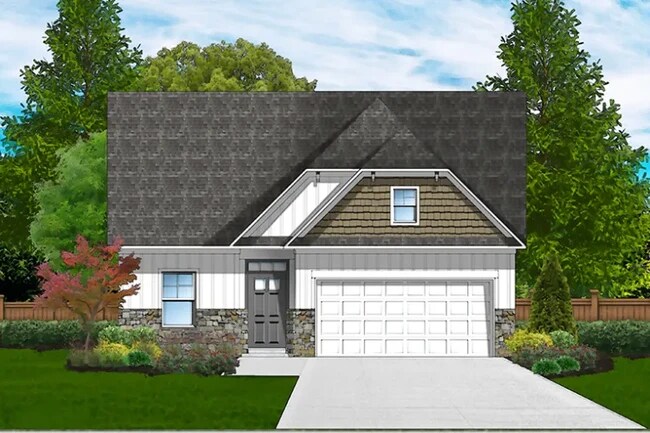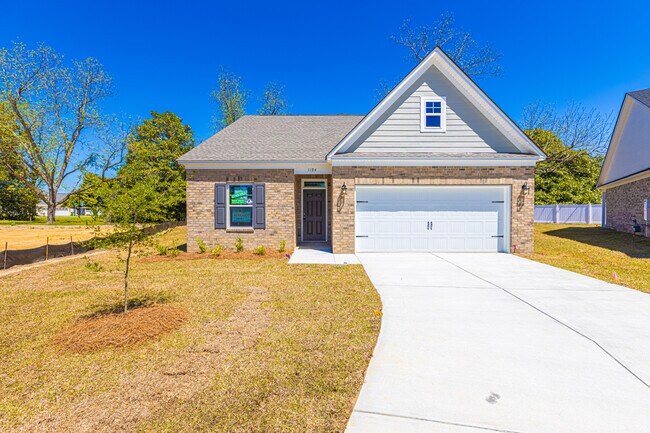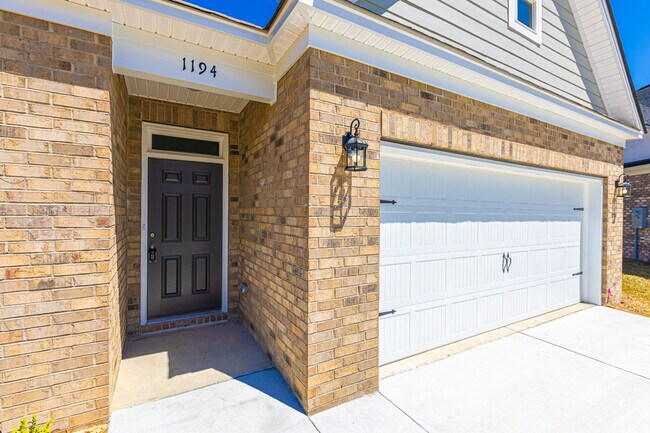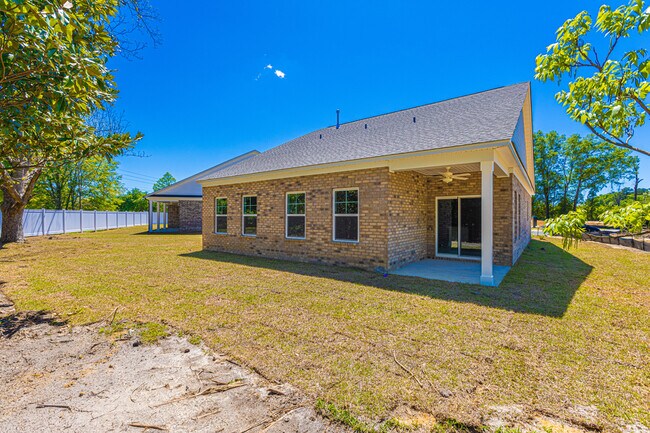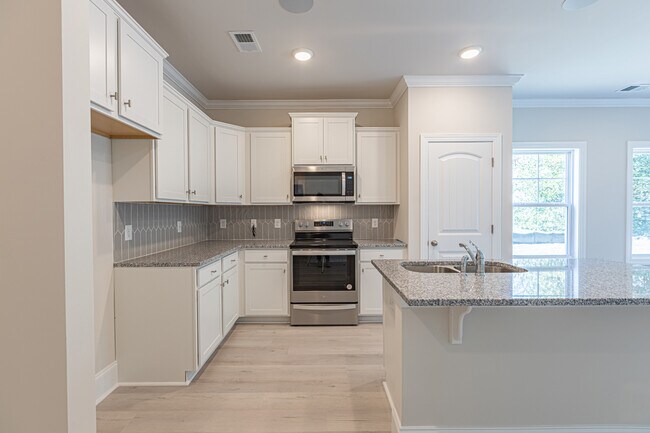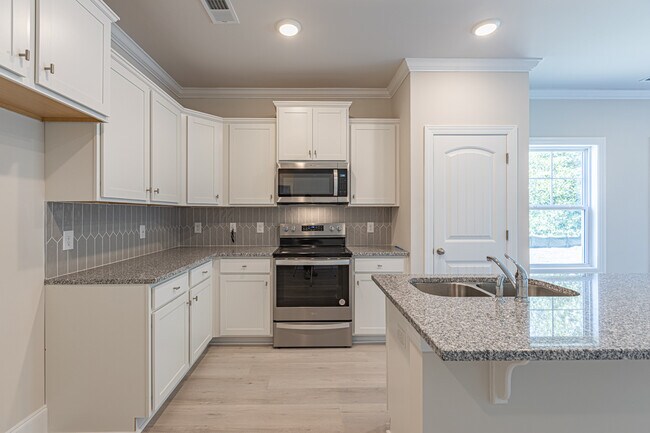
Estimated payment starting at $1,780/month
Highlights
- New Construction
- Primary Bedroom Suite
- Private Yard
- Lyman Elementary School Rated A-
- Great Room
- No HOA
About This Floor Plan
The Habersham II offers adaptable living space, starting at 1449 square feet and expanding to 1972 square feet with the optional bonus room. The base plan provides a comfortable layout with three bedrooms and two bathrooms, featuring an open floor plan that connects the kitchen, dining area, and great room, creating a bright and airy feel perfect for everyday living and entertaining. The owner's suite offers a private retreat with its own ensuite bathroom. Two additional bedrooms share a conveniently located hall bathroom. Adding the optional bonus room provides significant extra space that can be customized to suit various needs, such as a home office, playroom, or guest suite. Enhance your outdoor living with optional upgrades like an extended porch. Consider adding extra parking and storage with a three-car garage option, or upgrade your bathroom with a luxurious tile shower. The Habersham II is a versatile plan, offering a flexible and adaptable living space to suit a variety of lifestyles and family needs.
Sales Office
| Monday - Saturday |
11:00 AM - 6:00 PM
|
| Sunday |
1:00 PM - 5:00 PM
|
Home Details
Home Type
- Single Family
Lot Details
- Private Yard
- Lawn
Parking
- 2 Car Attached Garage
- Front Facing Garage
Home Design
- New Construction
Interior Spaces
- 1-Story Property
- Great Room
- Combination Kitchen and Dining Room
- Laundry on lower level
Kitchen
- Breakfast Area or Nook
- Eat-In Kitchen
- Breakfast Bar
- Kitchen Island
Bedrooms and Bathrooms
- 3 Bedrooms
- Primary Bedroom Suite
- Walk-In Closet
- 2 Full Bathrooms
- Dual Vanity Sinks in Primary Bathroom
- Private Water Closet
- Bathtub with Shower
- Walk-in Shower
Outdoor Features
- Covered Patio or Porch
Utilities
- Air Conditioning
- Central Heating
Community Details
Overview
- No Home Owners Association
Recreation
- Community Pool
Map
Move In Ready Homes with this Plan
Other Plans in Shiloh Trail
About the Builder
- Shiloh Trail
- Highway 292
- 194-C Half Moon Rd
- 194-A Half Moon Rd
- 194-B Half Moon Rd
- 194-D Half Moon Rd
- 194-E Half Moon Rd
- 257 Telluride Way
- 306 Durango Trail
- 308 Durango Trail
- 242 Telluride Way
- Aspen Ridge
- 0 Suber Dr Unit 22675623
- Stanford Village
- Stanford Village - Townhomes
- 0 Rollingwood Dr
- 257 State Road S-42-742
- 259 State Road S-42-742
- 261 State Road S-42-742
- 265 State Road S-42-742
