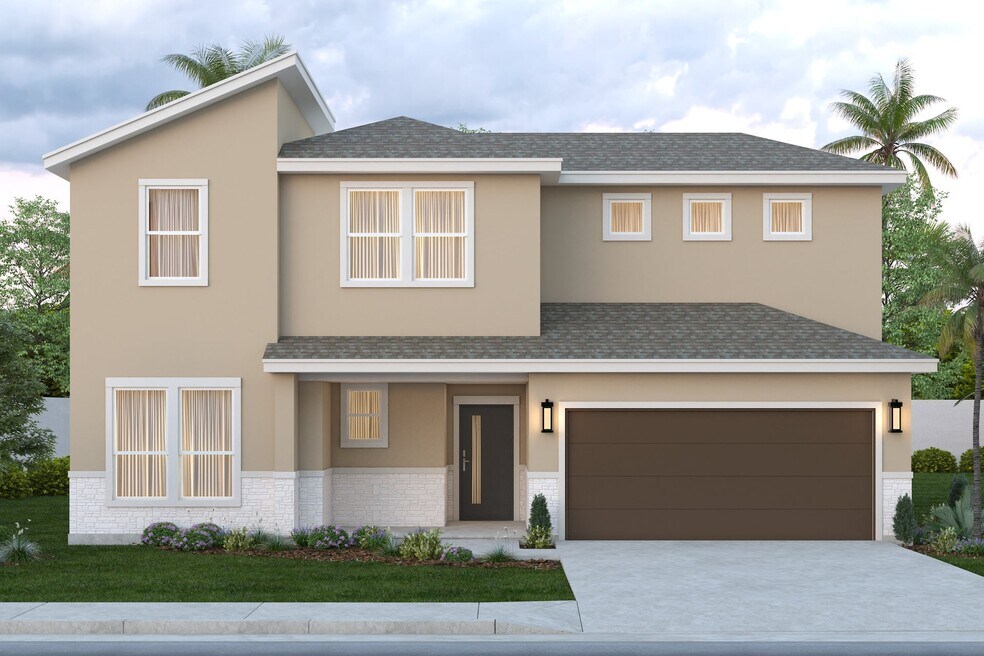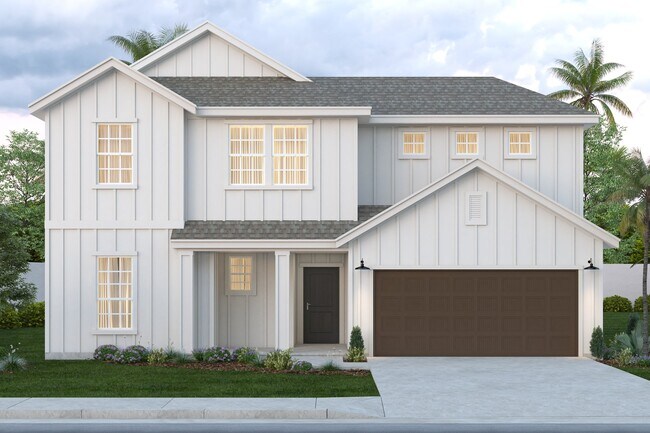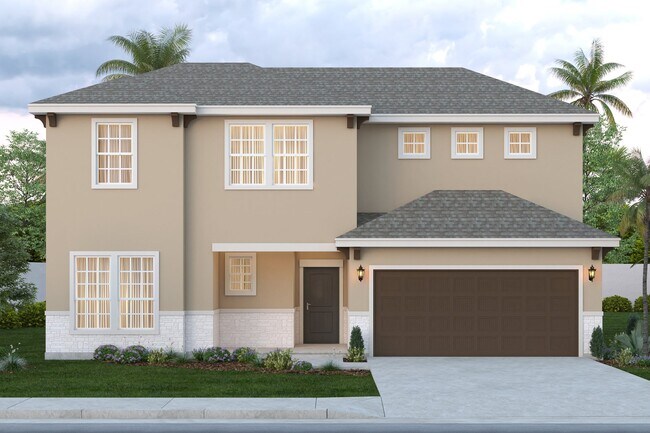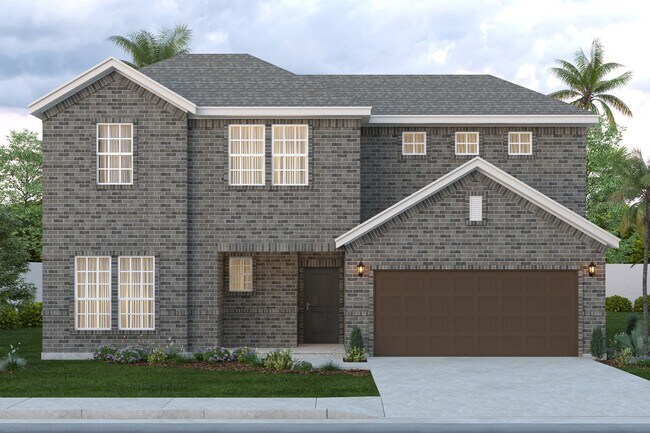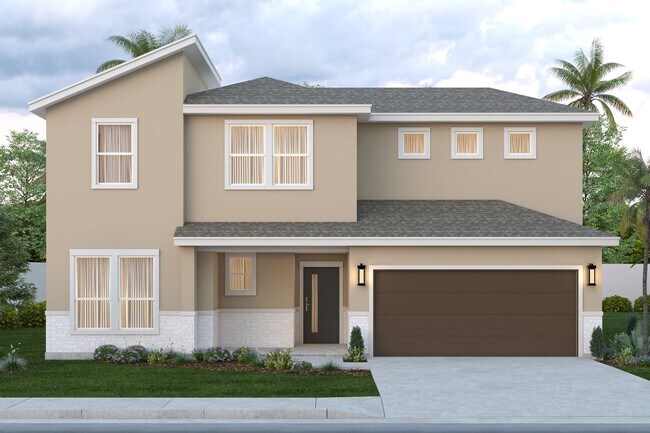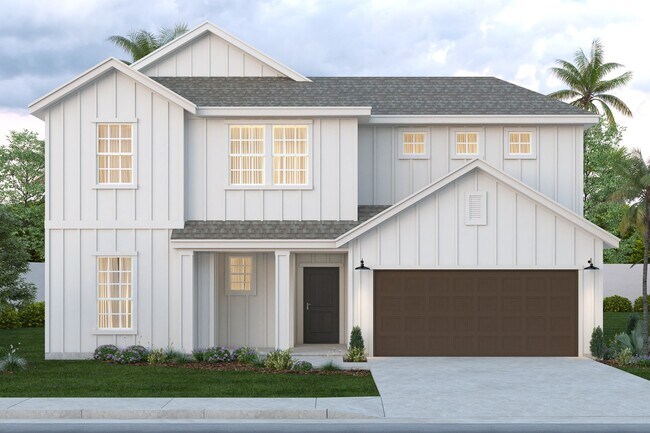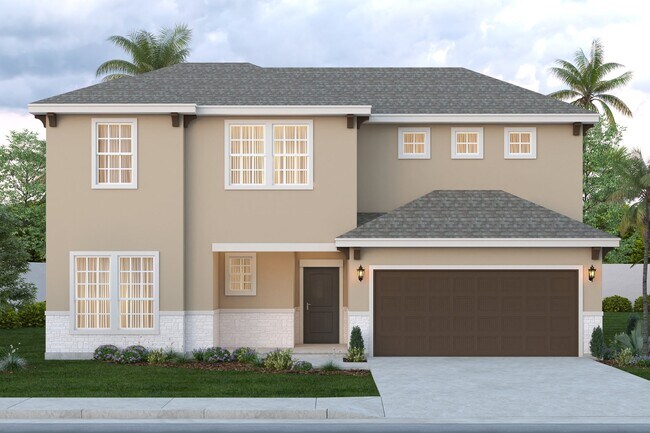
Edinburg, TX 78542
Estimated payment starting at $2,141/month
Highlights
- Fitness Center
- New Construction
- Clubhouse
- Dr Kay Teer Crawford Elementary School Rated 9+
- Primary Bedroom Suite
- Freestanding Bathtub
About This Floor Plan
The Hackberry is a beautiful two-story home with plenty of space for everyday living and entertainment. Part of our popular Hearth Collection, it features 3 bedrooms and 2.5 bathrooms, with the option to upgrade to 5 bedrooms and 3 full bathrooms. The first floor has an open layout with a bright family room, kitchen, and dining area that looks out to the backyard. The large primary suite includes a walk-in closet and a private bathroom with two sinks, and a separate toilet. There’s also a front study that’s great for working from home, plus a half bath, utility room, and a two-car garage for extra convenience. Upstairs, you’ll find two more bedrooms that share a full bathroom, along with a big game room which is perfect for movie nights, games, or hobbies. Upgrades include a covered patio of different sizes, a master bay in the primary bedroom, a freestanding tub, extra storage in the garage, and built-in cabinets near the entry and laundry. With its mix of private and shared spaces, the Hackberry is a great fit for families or anyone who loves to entertain.
Sales Office
| Monday - Saturday |
9:30 AM - 6:30 PM
|
| Sunday |
12:00 PM - 6:00 PM
|
Home Details
Home Type
- Single Family
Lot Details
- Lawn
Parking
- 2 Car Attached Garage
- Front Facing Garage
Home Design
- New Construction
Interior Spaces
- 2-Story Property
- Family Room
- Dining Area
- Home Office
Kitchen
- Dishwasher
- Kitchen Island
Bedrooms and Bathrooms
- 3 Bedrooms
- Primary Bedroom on Main
- Primary Bedroom Suite
- Walk-In Closet
- Powder Room
- 2 Full Bathrooms
- Dual Vanity Sinks in Primary Bathroom
- Private Water Closet
- Freestanding Bathtub
- Bathtub with Shower
- Walk-in Shower
Laundry
- Laundry Room
- Laundry on main level
Utilities
- Central Heating and Cooling System
- Wi-Fi Available
- Cable TV Available
Community Details
Recreation
- Community Basketball Court
- Community Playground
- Fitness Center
- Community Pool
- Park
- Dog Park
- Trails
Additional Features
- No Home Owners Association
- Clubhouse
Map
Other Plans in Sapphire at La Sienna
About the Builder
- Sapphire at La Sienna
- Villas at La Sienna
- 1410 E Silos Ave
- Silos at La Sienna
- 4000 Sorghum Cir
- 3816 Revilla St
- 3804 Revilla St
- 0000 Interstate 69c
- 38001 Highway 281
- 3809 Santa fe St
- 0000 N Gwin Rd
- 905 E Davis Rd
- 0000 E Davis Rd
- 000 Davila Dr
- E Monte Cristo Rd
- 0000 Davis Rd
- 5410 Victory Ave
- 610 E Monte Cristo Rd
- 3908 N Gwin Rd
- 00 E Monte Cristo Rd
