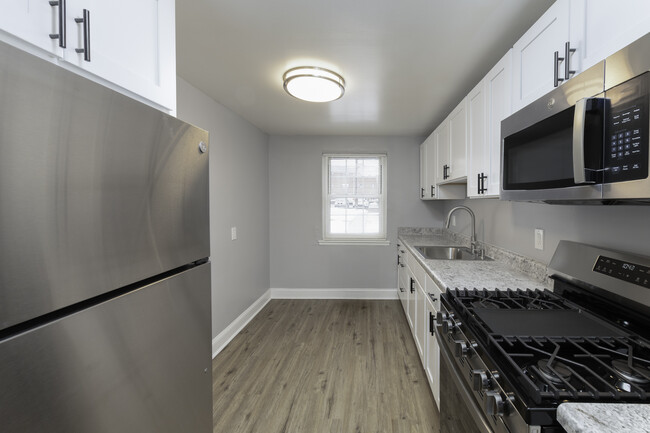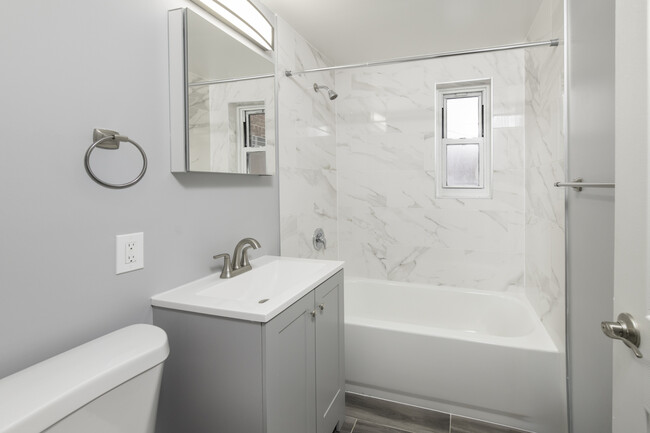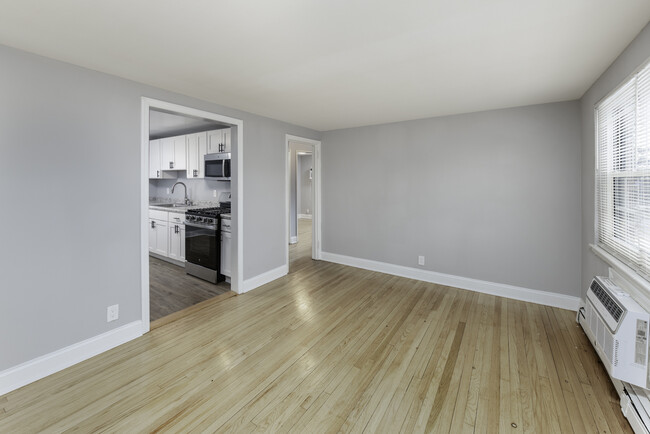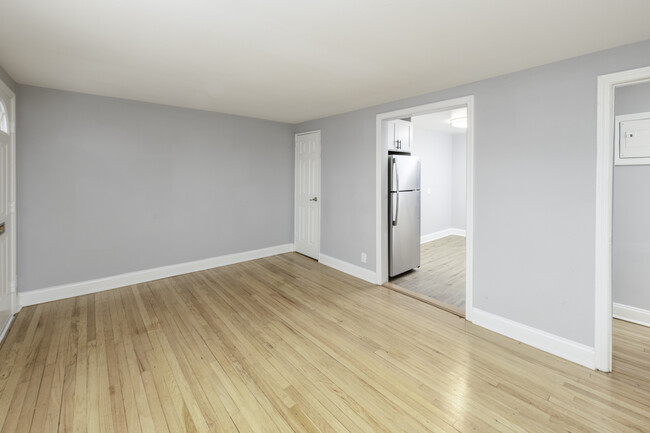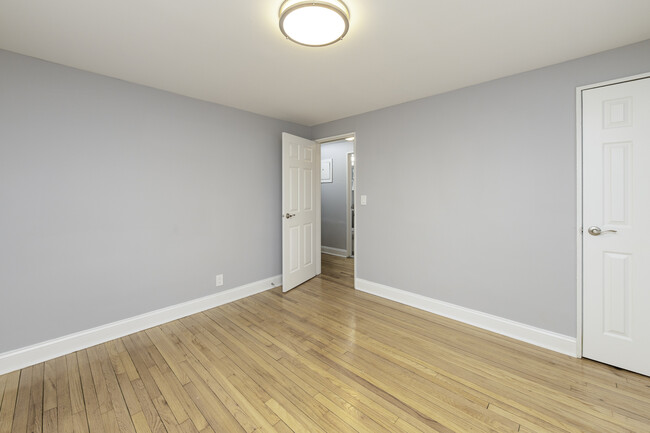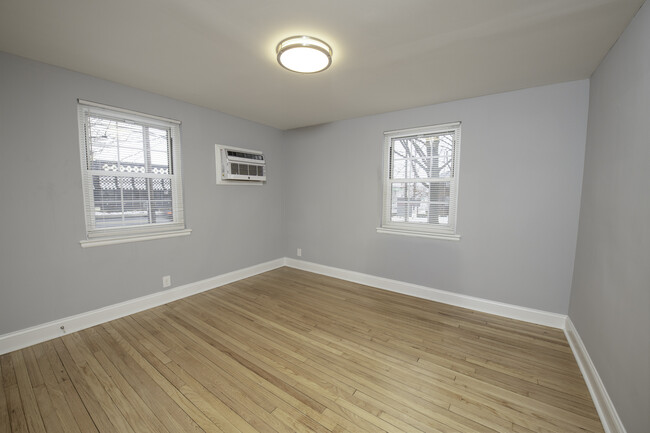About Hackensack Gardens
Enjoy living the good life at Hackensack Gardens apartments for rent in Hackensack, NJ. You'll love our spacious one-, two-, and three-bedroom floors plans, complete with eat-in kitchens, ceramic-tile baths, and several on-site laundry rooms. Dishwasher and air conditioning are available in select apartments. You'll also have fun mingling with neighbors at community events in our park-like courtyards.Since Hackensack Gardens is close to NJ Transit trains and buses, traveling to Manhattan and other New York Metro area locations will be convenient. I-80, Route 4, and Route 17, as well as Whole Foods, Paramus Park Mall, and Hackensack public schools, are also nearby. On-site parking and Verizon FiOS are available, too. Check us out today our friendly bilingual staff will show you what makes Hackensack Gardens so special!

Pricing and Floor Plans
1 Bedroom
1 Bedroom
$2,000
1 Bed, 1 Bath, 514 Sq Ft
$2,000 deposit
/assets/images/102/property-no-image-available.png
| Unit | Price | Sq Ft | Availability |
|---|---|---|---|
| N | $2,000 | 514 | Now |
| E | $2,000 | 514 | Feb 28 |
1 Bedroom Updated
$2,000
1 Bed, 1 Bath, 514 Sq Ft
$2,000 deposit
/assets/images/102/property-no-image-available.png
| Unit | Price | Sq Ft | Availability |
|---|---|---|---|
| C | $2,000 | 514 | Now |
| F | $2,000 | 514 | Now |
2 Bedrooms
2 Bedrooms
$2,350 - $2,450
2 Beds, 1 Bath, 664 Sq Ft
$2,450 deposit
/assets/images/102/property-no-image-available.png
| Unit | Price | Sq Ft | Availability |
|---|---|---|---|
| O | $2,350 | 664 | Now |
2 Bedrooms updated
$2,350 - $2,450
2 Beds, 1 Bath, 664 Sq Ft
$2,450 deposit
/assets/images/102/property-no-image-available.png
| Unit | Price | Sq Ft | Availability |
|---|---|---|---|
| P | $2,350 | 664 | Now |
Fees and Policies
The fees below are based on community-supplied data and may exclude additional fees and utilities. Use the Rent Estimate Calculator to determine your monthly and one-time costs based on your requirements.
One-Time Basics
Property Fee Disclaimer: Standard Security Deposit subject to change based on screening results; total security deposit(s) will not exceed any legal maximum. Resident may be responsible for maintaining insurance pursuant to the Lease. Some fees may not apply to apartment homes subject to an affordable program. Resident is responsible for damages that exceed ordinary wear and tear. Some items may be taxed under applicable law. This form does not modify the lease. Additional fees may apply in specific situations as detailed in the application and/or lease agreement, which can be requested prior to the application process. All fees are subject to the terms of the application and/or lease. Residents may be responsible for activating and maintaining utility services, including but not limited to electricity, water, gas, and internet, as specified in the lease agreement.
Map
- 353 Beech St
- 448 Sutton Ave
- 125 Prospect Ave Unit 17G
- 125 Prospect Ave Unit 16C
- 125 Prospect Ave Unit 10C
- 125 Prospect Ave Unit 8D
- 90 Prospect Ave Unit 6A
- 90 Prospect Ave Unit 2A
- 90 Prospect Ave Unit 9B
- 151 S Prospect Ave Unit 19 A
- 151 S Prospect Ave Unit 18A
- 314 Atlantic St
- 301 Beech St Unit 12E
- 301 Beech St Unit 10I
- 378 Marvin Ave
- 150 Overlook Ave Unit 10H
- 150 Overlook Ave Unit 6H
- 150 Overlook Ave Unit 7F
- 150 Overlook Ave Unit 12E
- 150 Overlook Ave Unit 6E
- 65 Arcadia Rd
- 30-A Arcadia Rd
- 129 Maybrook Dr
- 70 Berkshire Place
- 45 Cambridge Terrace
- 15 Essex Ct
- 423 Essex St Unit 1
- 413 Essex St
- 413 Essex St Unit 2nd Floor
- 77 Prospect Ave
- 101 Prospect Ave
- 100 Prospect Ave Unit 5K
- 140 S Prospect Ave
- 185 Prospect Ave
- 301 Beech St Unit 1H
- 301 Beech St Unit OF7
- 170 S Prospect Ave
- 345 Kaplan Ave Unit 2
- 130 Overlook Ave
- 351 Central Ave Unit DD

