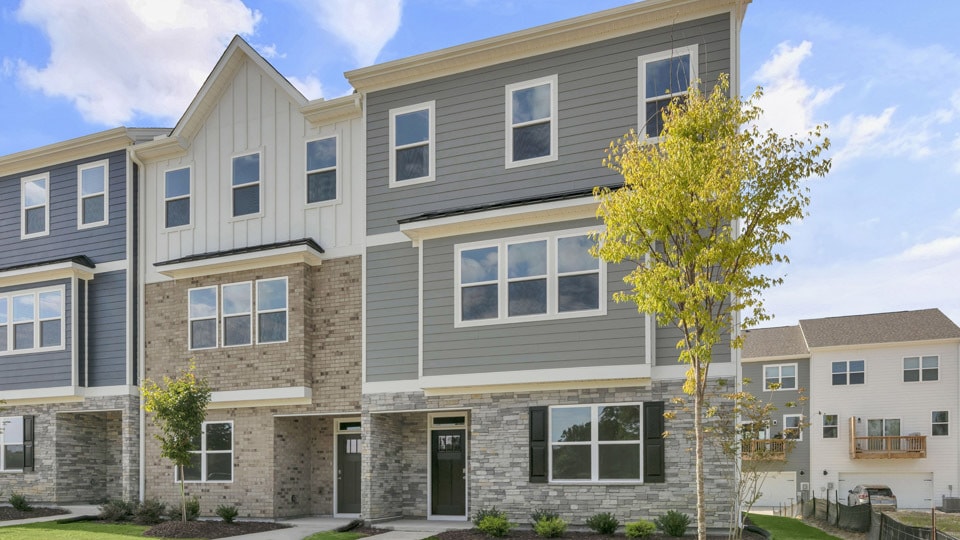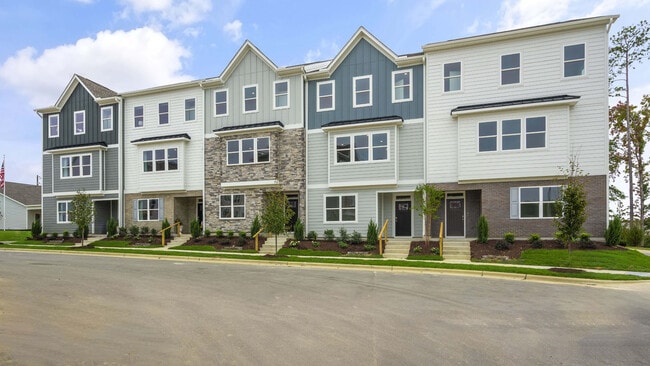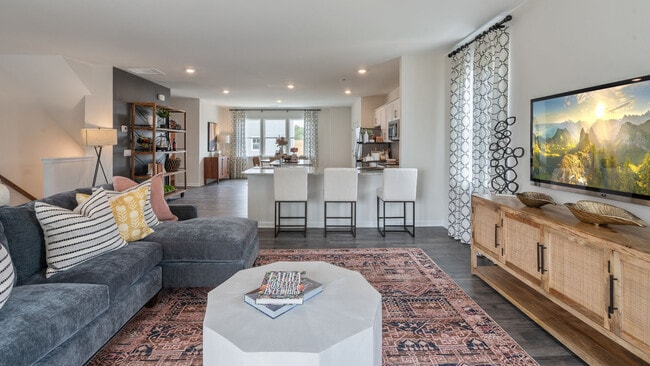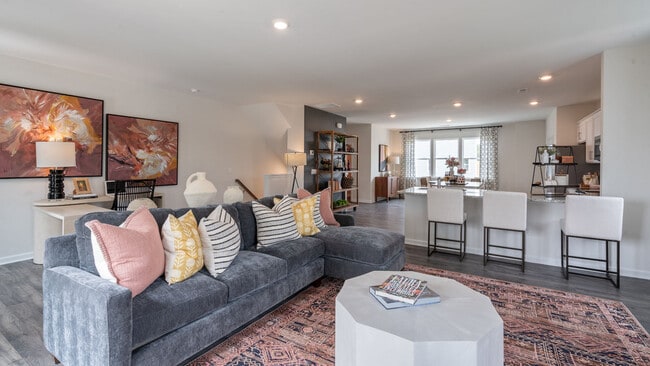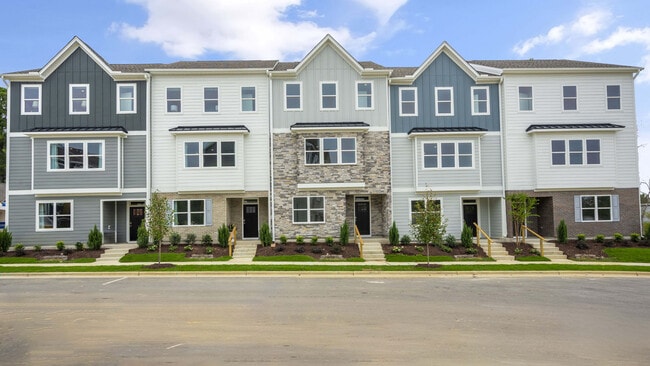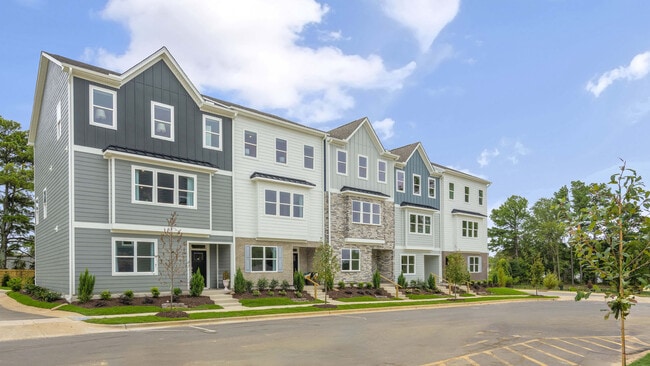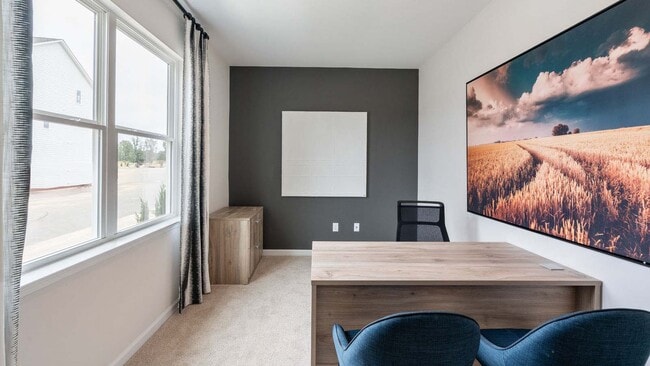
Fuquay Varina, NC 27526
Estimated payment starting at $2,095/month
Highlights
- Fitness Center
- Deck
- Granite Countertops
- New Construction
- Main Floor Bedroom
- Shaker Cabinets
About This Floor Plan
Welcome to the Hadleigh floorplan, a new 3-story townhome at The Townes at Madden West in Fuquay-Varina, NC! The Hadleigh features 2,286 sq. ft. of thoughtfully designed living space, 4 bedrooms, 3.5 bathrooms, an alley-load two-car garage, and an exterior deck on the second floor perfect for relaxation and entertainment! Upon entering the home, you're greeted by the spacious full bedroom and bathroom. As you walk to the back of your home, you will see included two car garage. As you make your way to the second floor, you are greeted by an open living room and kitchen with glass doors opening up to the exterior balcony. The kitchen features stainless steel appliances, quartz countertops, Revwood flooring throughout, plenty of cabinet storage, and overlooking the breakfast area and family room. You will also have a powder room on the second floor, L-shaped countertops for extra bar seating and an island making it the perfect place to cook and entertain! Moving to the third floor, you have three spacious bedrooms with plenty of closet space. The primary bedroom is located at the front of your home while the two secondary bedrooms are located at the back of the home for extra privacy. The primary bedroom boasts a walk-in closet, walk-in shower, and dual vanities. The two secondary bedrooms share a full bathroom and additional storage space. Your laundry closet will also be located on the third floor for extra convenience. With its thoughtful design, spacious layout, and modern conveniences, the Hadleigh floorplan is the ideal place to call home at Madden West, conveniently located 1 mile from downtown Fuquay Varina! Every new home includes our Smart Home package and New Home Warranty. Madden West also features two playgrounds, a dog park and an exercise park. Make the Hadleigh your new home at The Townes at Madden West today! *Photos are for representational purposes only.
Sales Office
| Monday - Thursday |
10:00 AM - 5:00 PM
|
| Friday |
1:00 PM - 5:00 PM
|
| Saturday |
9:00 AM - 5:00 PM
|
| Sunday |
12:00 PM - 5:00 PM
|
Townhouse Details
Home Type
- Townhome
Parking
- 2 Car Attached Garage
- Rear-Facing Garage
Home Design
- New Construction
Interior Spaces
- 2,286 Sq Ft Home
- 3-Story Property
- Family Room
- Dining Room
Kitchen
- Eat-In Kitchen
- Breakfast Bar
- Stainless Steel Appliances
- Kitchen Island
- Granite Countertops
- Tiled Backsplash
- Shaker Cabinets
Bedrooms and Bathrooms
- 4 Bedrooms
- Main Floor Bedroom
- Walk-In Closet
- Powder Room
- Dual Vanity Sinks in Primary Bathroom
- Private Water Closet
- Walk-in Shower
Laundry
- Laundry on upper level
- Washer and Dryer Hookup
Outdoor Features
- Deck
Community Details
- Community Playground
- Fitness Center
- Tot Lot
- Dog Park
- Trails
Map
Move In Ready Homes with this Plan
Other Plans in Madden West - The Townes
About the Builder
Frequently Asked Questions
- Madden West
- Madden West - The Townes
- 629 W Academy St
- 133 Midtown Rows Way Unit 13
- Midtown Rows
- 123 Chapel Dr
- 219 S West St
- 221 S West St
- 223 S West St
- 0 N Carolina 42 Unit Lot WP0002 14197232
- 0 N Carolina 42 Unit Lot WP0003 14197233
- 135 Midtown Rows Way Unit 12
- 150 Rusling Leaf Dr
- 138 Rusling Leaf Dr
- 1800 Phelps Rd W
- Holston
- 0 S Main St S Unit 10112239
- 5160 Commission Dr
- 1014 S Main St
- 1000 Wagstaff Rd
Ask me questions while you tour the home.
